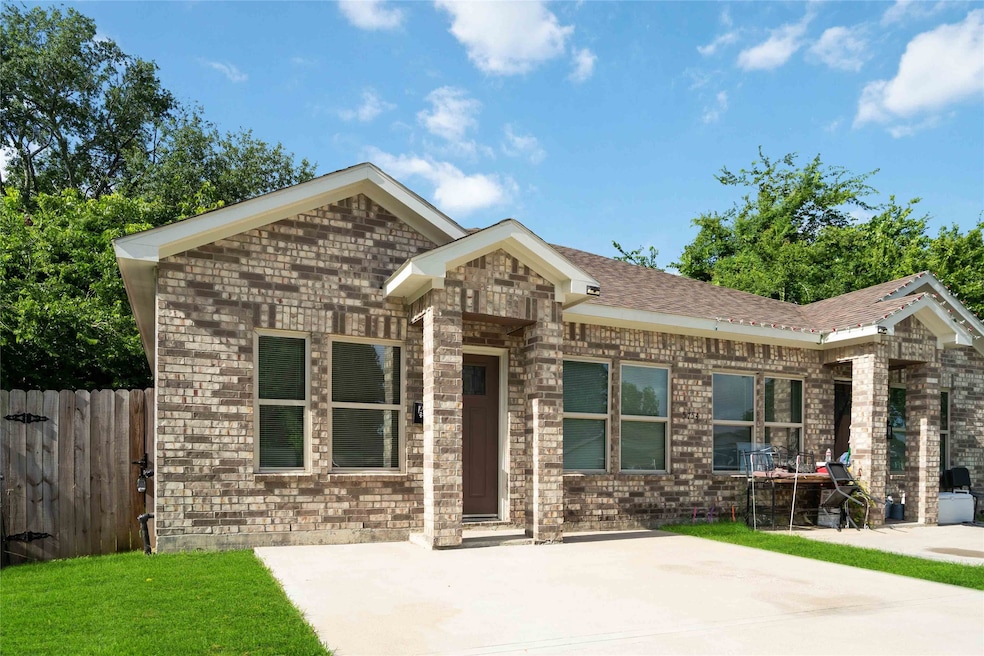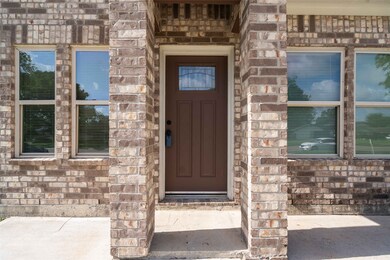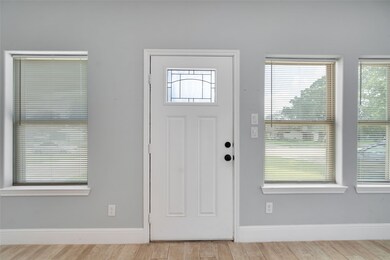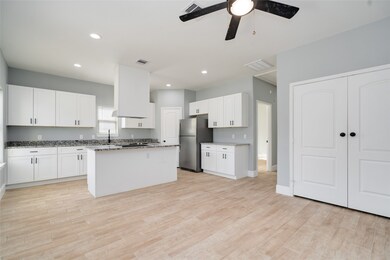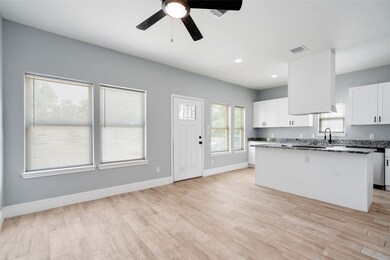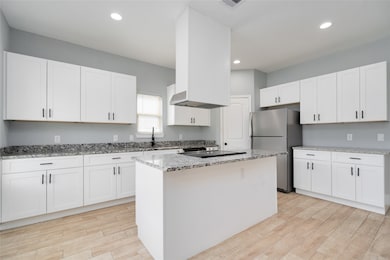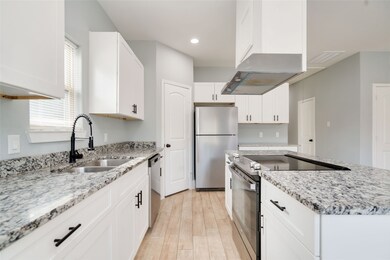5754 Reed Rd Unit A Houston, TX 77033
South Park NeighborhoodHighlights
- Traditional Architecture
- Walk-In Pantry
- Double Vanity
- Granite Countertops
- Family Room Off Kitchen
- Cooling System Powered By Gas
About This Home
Welcome to 5754 Reed Road #A — a beautifully maintained and move-in ready 2-bed, 2 full bath duplex unit. This home features an open floor plan with natural light, spacious living and dining areas, and modern finishes. Enjoy cooking and entertaining in the updated kitchen, complete with granite countertops, and ample cabinetry. The unit also comes with a washer & dryer, making laundry a breeze! Both bedrooms are generously sized, each with access to its own full bathroom — perfect for roommates, or those needing a flexible layout. Additional highlights include: Washer, dryer, and refrigerator included, Private driveway parking, Fenced backyard space — great for relaxing or entertaining, No Carpet, All Tile throughout. Convenient access to 610 Loop, Medical Center, Downtown Houston, and Hobby Airport. If you’re seeking comfort, convenience, and affordability — this is the one! Now available for immediate lease — schedule your private tour today!
Property Details
Home Type
- Multi-Family
Est. Annual Taxes
- $7,084
Year Built
- Built in 2022
Lot Details
- 7,800 Sq Ft Lot
- Back Yard Fenced
Parking
- Assigned Parking
Home Design
- Duplex
- Traditional Architecture
Interior Spaces
- 915 Sq Ft Home
- 1-Story Property
- Ceiling Fan
- Family Room Off Kitchen
- Living Room
- Open Floorplan
- Utility Room
- Tile Flooring
Kitchen
- Walk-In Pantry
- Electric Oven
- Electric Range
- Microwave
- Dishwasher
- Kitchen Island
- Granite Countertops
- Pots and Pans Drawers
- Disposal
Bedrooms and Bathrooms
- 2 Bedrooms
- Double Vanity
- Bathtub with Shower
Laundry
- Dryer
- Washer
Home Security
- Prewired Security
- Fire and Smoke Detector
Schools
- Mading Elementary School
- Thomas Middle School
- Sterling High School
Utilities
- Cooling System Powered By Gas
- Central Heating and Cooling System
- No Utilities
Listing and Financial Details
- Property Available on 6/9/25
- Long Term Lease
Community Details
Overview
- Edgewood Terrace Sec 02 Subdivision
Pet Policy
- Pets Allowed
- Pet Deposit Required
Map
Source: Houston Association of REALTORS®
MLS Number: 40580373
APN: 0870600000009
- 5762 Heron Dr
- 5846 Hirondel St
- 5806 Beldart St
- 8507 Medford Dr
- 5722 Beldart St
- 5774 Belneath St
- 5854 Schevers St
- 5814 Belneath St
- 5763 Belneath St
- 5858 Beldart St
- 5770 Westover St
- 5802 Westover St
- 5703 Belneath St
- 9325 Merle St
- 5602 Thrush Dr
- 5810 Belmark St
- 5607 Flamingo Dr
- 5602 Hirondel St Unit A/B
- 5854 Westover St
- 5751 Belmark St
