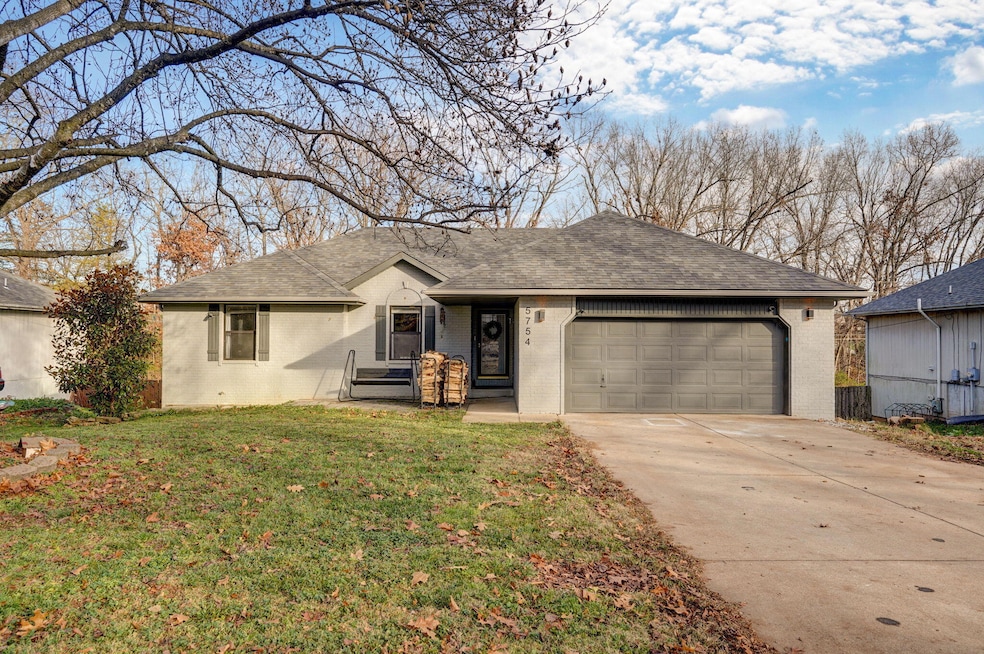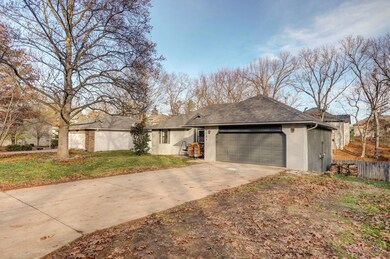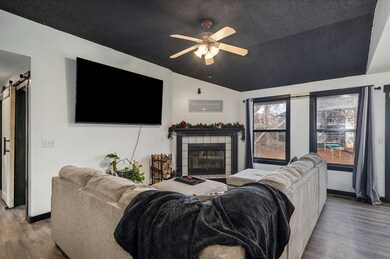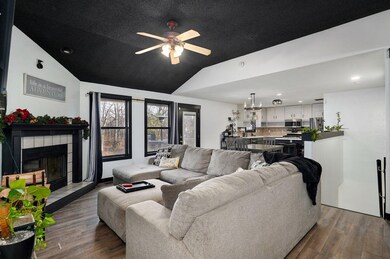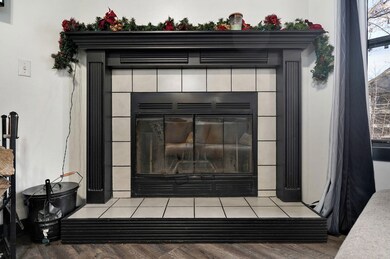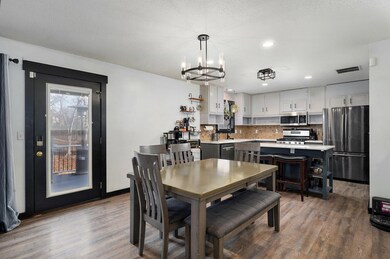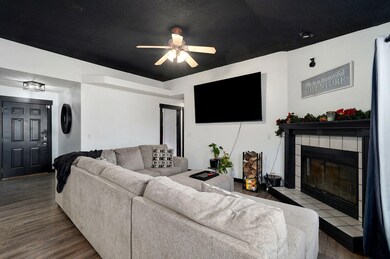5754 S Honeysuckle Ln Battlefield, MO 65619
Estimated payment $1,891/month
4
Beds
3
Baths
2,568
Sq Ft
$127
Price per Sq Ft
Highlights
- Deck
- Ranch Style House
- Double Pane Windows
- Mcculloch Elementary School Rated A-
- No HOA
- Walk-In Closet
About This Home
Don't miss this incredible walk-out basement home in Republic Schools! Featuring 4 bedrooms, an office or non-conforming 5th bedroom, and 3 full bathrooms, there's room for everyone. 2 Living areas one with a fireplace. The home features hard surface flooring throughout no carpet! Plus a deck and fully fenced backyard ideal for kids, pets, and entertaining. This home is packed with value!
Home Details
Home Type
- Single Family
Est. Annual Taxes
- $2,160
Year Built
- Built in 1996
Lot Details
- 0.26 Acre Lot
- Privacy Fence
- Wood Fence
- Chain Link Fence
- Front Yard Sprinklers
Home Design
- Ranch Style House
- Traditional Architecture
- Brick Exterior Construction
- Wood Siding
- Radon Mitigation System
Interior Spaces
- 2,568 Sq Ft Home
- Ceiling Fan
- Wood Burning Fireplace
- Double Pane Windows
- Tilt-In Windows
- Family Room
- Living Room with Fireplace
- Laminate Flooring
- Attic Fan
- Washer and Dryer Hookup
Kitchen
- Stove
- Microwave
- Dishwasher
- Kitchen Island
- Disposal
Bedrooms and Bathrooms
- 4 Bedrooms
- Walk-In Closet
- 3 Full Bathrooms
Finished Basement
- Walk-Out Basement
- Basement Fills Entire Space Under The House
- Bedroom in Basement
Home Security
- Storm Doors
- Fire and Smoke Detector
Parking
- 2 Car Attached Garage
- Front Facing Garage
Outdoor Features
- Deck
- Rain Gutters
Schools
- Rp Lyon Elementary School
- Republic High School
Utilities
- Forced Air Heating and Cooling System
- Heating System Uses Natural Gas
- Gas Water Heater
- High Speed Internet
Community Details
- No Home Owners Association
- Cloverdale Subdivision
Listing and Financial Details
- Assessor Parcel Number 1820300454
Map
Create a Home Valuation Report for This Property
The Home Valuation Report is an in-depth analysis detailing your home's value as well as a comparison with similar homes in the area
Home Values in the Area
Average Home Value in this Area
Tax History
| Year | Tax Paid | Tax Assessment Tax Assessment Total Assessment is a certain percentage of the fair market value that is determined by local assessors to be the total taxable value of land and additions on the property. | Land | Improvement |
|---|---|---|---|---|
| 2025 | $2,160 | $37,700 | $5,700 | $32,000 |
| 2024 | $2,001 | $33,120 | $4,750 | $28,370 |
| 2023 | $1,965 | $33,120 | $4,750 | $28,370 |
| 2022 | $1,684 | $29,360 | $4,750 | $24,610 |
| 2021 | $1,683 | $29,360 | $4,750 | $24,610 |
| 2020 | $1,611 | $27,440 | $4,750 | $22,690 |
| 2019 | $1,602 | $27,440 | $4,750 | $22,690 |
| 2018 | $1,556 | $25,800 | $4,180 | $21,620 |
| 2017 | $1,543 | $24,000 | $4,180 | $19,820 |
| 2016 | $1,454 | $24,000 | $4,180 | $19,820 |
| 2015 | $1,452 | $24,000 | $4,180 | $19,820 |
| 2014 | $1,468 | $24,000 | $4,180 | $19,820 |
Source: Public Records
Property History
| Date | Event | Price | List to Sale | Price per Sq Ft | Prior Sale |
|---|---|---|---|---|---|
| 11/27/2025 11/27/25 | For Sale | $324,900 | +97.0% | $127 / Sq Ft | |
| 09/14/2016 09/14/16 | Sold | -- | -- | -- | View Prior Sale |
| 08/08/2016 08/08/16 | Pending | -- | -- | -- | |
| 05/24/2016 05/24/16 | For Sale | $164,900 | +10.0% | $63 / Sq Ft | |
| 05/25/2012 05/25/12 | Sold | -- | -- | -- | View Prior Sale |
| 05/01/2012 05/01/12 | Pending | -- | -- | -- | |
| 03/16/2012 03/16/12 | For Sale | $149,900 | -- | $57 / Sq Ft |
Source: Southern Missouri Regional MLS
Purchase History
| Date | Type | Sale Price | Title Company |
|---|---|---|---|
| Interfamily Deed Transfer | -- | None Available | |
| Warranty Deed | -- | None Available | |
| Warranty Deed | -- | None Available |
Source: Public Records
Mortgage History
| Date | Status | Loan Amount | Loan Type |
|---|---|---|---|
| Open | $65,000 | New Conventional | |
| Previous Owner | $148,900 | New Conventional |
Source: Public Records
Source: Southern Missouri Regional MLS
MLS Number: 60310750
APN: 18-20-300-454
Nearby Homes
- 5808 S Honeysuckle Ln
- 5815 S Cloverdale
- 5714 S Honeysuckle Ln
- 6029 S Canterbury Ln
- 5644 S Honeysuckle Ln
- 5722 S Cottonwood Dr
- 4237 S Hollow Branch Way Unit Lot 108
- 4249 S Hollow Branch Way Unit Lot 106
- 5612 S Cottonwood Dr
- 5824 S Iris Ln
- 5544 S Honeysuckle Ln
- 4073 W Gardenia Dr
- 5643 S Winsor Dr
- Richmond Plan at Green Ridge
- Shelby Plan at Green Ridge
- Meadow Basement Plan at Green Ridge
- Indigo Plan at Green Ridge
- Paige Plan at Green Ridge
- Ethan Plan at Green Ridge
- Cambridge Plan at Green Ridge
- 3251 W Reese
- 4318 S Timbercreek Ave
- 5773 S Trail
- 3815 S York Ave
- 3650 W Sylvania St
- 3866 S York Ave
- 4069 W Republic Rd
- 3933 S Jonathan Ave
- 3804 S York Ave
- 2527 W Buena Vista St
- 4131 S Scenic Ave
- 2021 W Kingsley St
- 3040 W Farm Road 164
- 2208 W Chesterfield St
- 3038 W Deerfield St
- 1450 W Lark St
- 641 W Plainview Rd
- 3051 S South Valley Ln
- 560 W Bryant St
- 3067 S Anabranch Blvd
