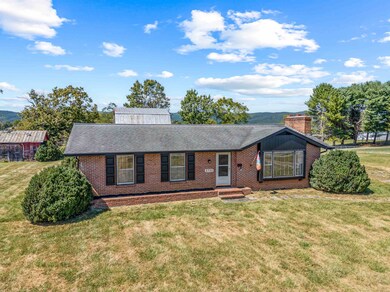
5755 Alum Spring Rd Pulaski, VA 24301
Highlights
- Barn
- Living Room with Fireplace
- Wood Flooring
- 0.94 Acre Lot
- Ranch Style House
- No HOA
About This Home
As of October 2024Welcome to this charming single-story brick ranch home, perfect for beginning homesteaders looking for comfort and opportunity. This well-maintained home features mature landscaping that provides privacy and curb appeal, and a kitchen with new flooring and a butcher block counter for a blend of style and functionality. Set on a generous lot, this property offers ample space for gardening, raising small livestock, or establishing a hobby farm. The rustic red barn, equipped with electricity, adds a touch of character while providing practical storage, a potential workshop, or shelter for animals, making it ideal for those looking to embrace rural living. Enjoy the serene, countryside setting while being conveniently close to local amenities—this home is the perfect blend of peace, privacy, and convenience.
Home Details
Home Type
- Single Family
Est. Annual Taxes
- $830
Year Built
- Built in 1965
Lot Details
- 0.94 Acre Lot
- Rural Setting
- Garden
Home Design
- Ranch Style House
- Brick Exterior Construction
- Shingle Roof
- Wood Siding
Interior Spaces
- 1,235 Sq Ft Home
- Built-In Features
- Living Room with Fireplace
- Basement Fills Entire Space Under The House
- Attic Access Panel
- Electric Range
Flooring
- Wood
- Concrete
- Luxury Vinyl Plank Tile
Bedrooms and Bathrooms
- 3 Main Level Bedrooms
- 1 Full Bathroom
Schools
- Pulaski Elementary School
- Pulaski County Middle School
- Pulaski County High School
Utilities
- Central Air
- Electric Baseboard Heater
- Well
- Electric Water Heater
- Septic System
Additional Features
- Storage Shed
- Barn
Community Details
- No Home Owners Association
Listing and Financial Details
- Assessor Parcel Number 0450030000006A/0450030000006B
Ownership History
Purchase Details
Home Financials for this Owner
Home Financials are based on the most recent Mortgage that was taken out on this home.Purchase Details
Similar Homes in Pulaski, VA
Home Values in the Area
Average Home Value in this Area
Purchase History
| Date | Type | Sale Price | Title Company |
|---|---|---|---|
| Deed | $255,000 | Sage Title | |
| Deed | -- | -- |
Mortgage History
| Date | Status | Loan Amount | Loan Type |
|---|---|---|---|
| Previous Owner | $302,500 | New Conventional |
Property History
| Date | Event | Price | Change | Sq Ft Price |
|---|---|---|---|---|
| 10/31/2024 10/31/24 | Sold | $255,000 | -1.5% | $206 / Sq Ft |
| 09/23/2024 09/23/24 | Pending | -- | -- | -- |
| 09/12/2024 09/12/24 | For Sale | $259,000 | -- | $210 / Sq Ft |
Tax History Compared to Growth
Tax History
| Year | Tax Paid | Tax Assessment Tax Assessment Total Assessment is a certain percentage of the fair market value that is determined by local assessors to be the total taxable value of land and additions on the property. | Land | Improvement |
|---|---|---|---|---|
| 2025 | $830 | $112,100 | $20,000 | $92,100 |
| 2024 | $830 | $112,100 | $20,000 | $92,100 |
| 2023 | $830 | $112,100 | $20,000 | $92,100 |
| 2022 | $830 | $112,100 | $20,000 | $92,100 |
| 2021 | $830 | $112,100 | $20,000 | $92,100 |
| 2020 | $785 | $102,000 | $20,000 | $82,000 |
| 2019 | $785 | $102,000 | $20,000 | $82,000 |
| 2018 | $785 | $102,000 | $20,000 | $82,000 |
| 2017 | $653 | $102,000 | $20,000 | $82,000 |
| 2016 | $653 | $102,000 | $20,000 | $82,000 |
| 2015 | $653 | $102,000 | $20,000 | $82,000 |
| 2014 | $679 | $115,000 | $23,100 | $91,900 |
| 2013 | $679 | $115,000 | $23,100 | $91,900 |
Agents Affiliated with this Home
-

Seller's Agent in 2024
Kelsey Frazier
eXp Realty - Blacksburg
(540) 818-6719
8 in this area
135 Total Sales
-

Buyer's Agent in 2024
Donna Travis
RE/MAX
(540) 616-7516
168 in this area
349 Total Sales
Map
Source: New River Valley Association of REALTORS®
MLS Number: 422151
APN: 14666
- 0 Alum Spring Rd Unit LotWP001 22834267
- 0 Alum Spring Rd
- 3357 Lavender Rd
- 5444 Alum Spring Rd
- 5508 Thornspring Rd
- TBD Hylton Village Loop
- 4315 Lee Hwy
- 5310 Country Meadow Dr
- TBD Case Knife Rd
- TBD Peppers Ferry Rd
- TBD Lee Hwy
- 4322 Country Club Dr
- 00 Robinson Tract Rd
- 00 Robinson Tract Rd Unit LotWP001
- 1890 Alum Spring Rd
- 6109 Langhorne Rd
- 5319 Country Meadow Dr
- 5299 Country Meadow Dr
- 5287 Country Meadow Dr
- 5279 Country Meadow Dr






