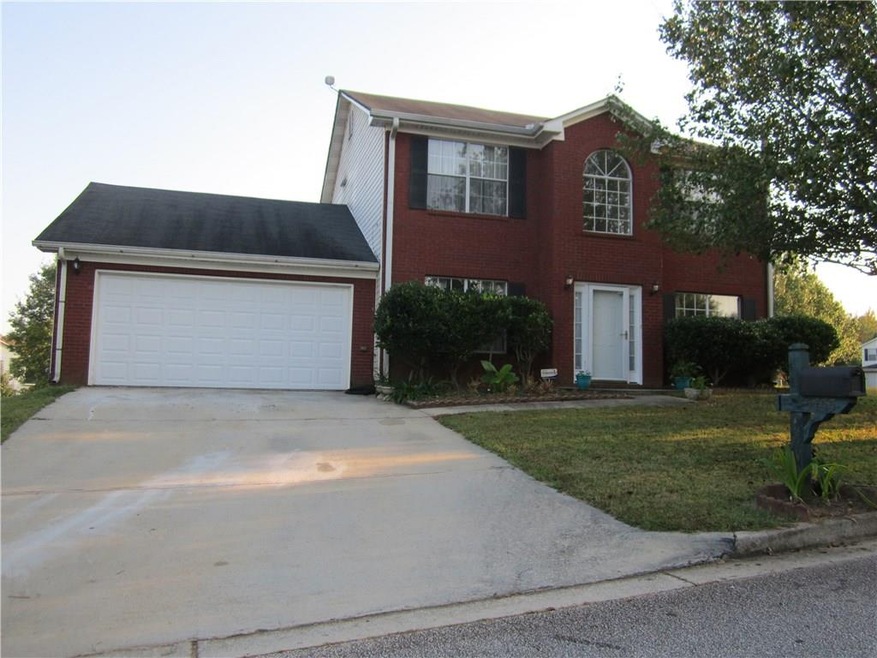
$325,000
- 5 Beds
- 3 Baths
- 2,500 Sq Ft
- 3479 Portsmouth Cir
- Lithonia, GA
Located on a quiet street in a well-established Lithonia neighborhood, this 5-bed, 2.5-bath home offers over 2,500 sq ft of freshly updated space new carpet, paint, vanities, toilets, and mirrors throughout. Move-in ready with room to personalize, this home is just minutes from I-285 and I-20, with easy access to top Atlanta attractions including Stone Mountain, Arabia Mountain trails, Ponce City
Evan Beckett Dwelli Inc.
