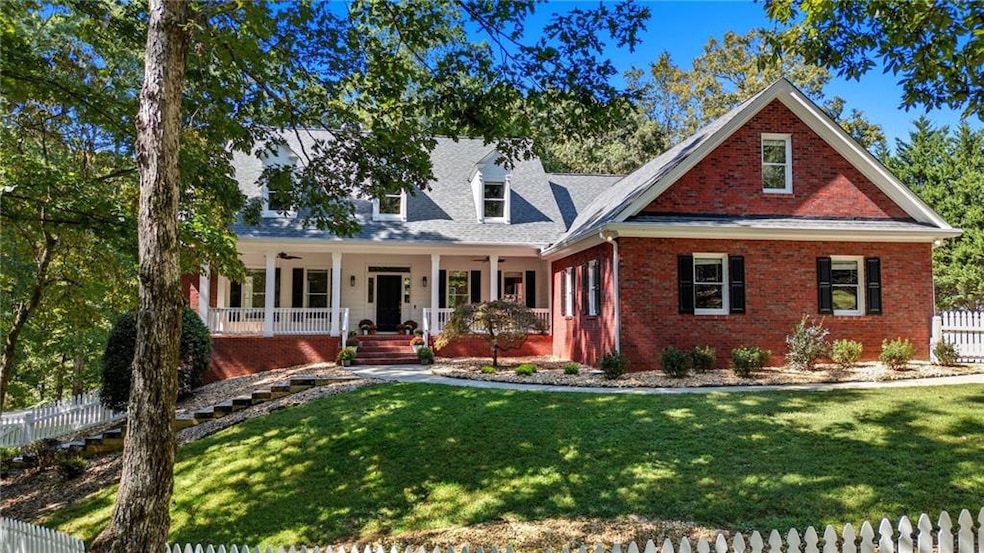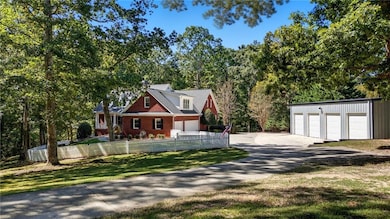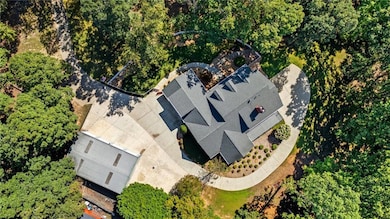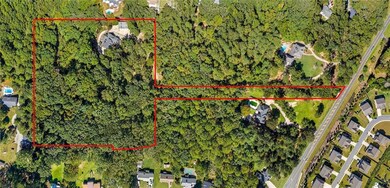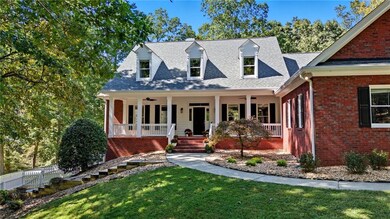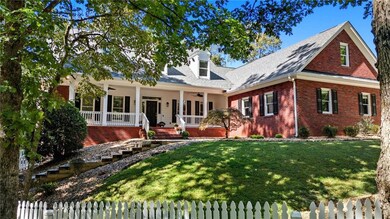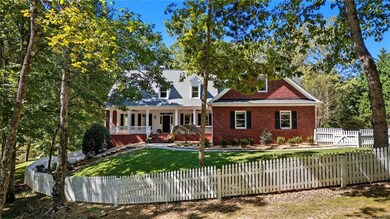5755 Hopewell Rd Cumming, GA 30028
Estimated payment $8,531/month
Highlights
- View of Trees or Woods
- 9.99 Acre Lot
- Deck
- Silver City Elementary School Rated A
- Dining Room Seats More Than Twelve
- Family Room with Fireplace
About This Home
Executive Estate Living: 6,700 Sq Ft of Renovated Luxury on a Secluded 9.99 -Acre Lot. Welcome to your completely private sanctuary. This custom-built, 5-bedroom, 4-bath residence spans over 6,700 square feet of meticulously updated living space on nearly 10 magnificent acres. With over $100,000 invested in recent renovations, this home has been thoughtfully transformed and is ready for its next owner. Every detail shines: The interiors feature fresh, contemporary paint, beautifully refinished floors on the main and basement, and brand new luxury vinyl plank flooring upstairs. The heart of the home is the gourmet kitchen, which boasts upgraded appliances, brand-new countertops and backsplash, and freshly painted cabinets. Enjoy the ease of a spacious main-level primary suite. The home is designed for seamless entertaining. Open-concept living areas flow perfectly for gatherings, while the fully finished walkout basement provides endless possibilities. Complete with a wet bar, this flexible space is ideal for a dedicated game room, a luxurious home theater, or a private in-law suite. Outdoor life is enhanced by a durable, newly built Trex deck (2024), a covered lower-level patio, and a drive-around entrance. The detached 4-bay garage has been updated with fresh paint and an epoxy floor, creating an ideal workshop or storage area for vehicles and equipment. An updated roof (2021) and professional landscaping complete this stunning package. All this, located just moments from GA 400 access, fine dining, and shopping. This is the ultimate blend of privacy, luxury, and location.
Home Details
Home Type
- Single Family
Est. Annual Taxes
- $2,568
Year Built
- Built in 1997
Lot Details
- 9.99 Acre Lot
- Property fronts a county road
- Private Entrance
- Front Yard Fenced and Back Yard
- Landscaped
- Level Lot
- Open Lot
- Wooded Lot
Parking
- 7 Car Garage
- Parking Pad
- Parking Accessed On Kitchen Level
- Driveway Level
Home Design
- Traditional Architecture
- Brick Exterior Construction
- Combination Foundation
- Composition Roof
Interior Spaces
- 6,767 Sq Ft Home
- 2-Story Property
- Wet Bar
- Central Vacuum
- Bookcases
- Cathedral Ceiling
- Ceiling Fan
- Skylights
- Recessed Lighting
- Gas Log Fireplace
- Brick Fireplace
- Entrance Foyer
- Family Room with Fireplace
- 2 Fireplaces
- Dining Room Seats More Than Twelve
- Formal Dining Room
- Bonus Room
- Workshop
- Views of Woods
Kitchen
- Country Kitchen
- Breakfast Bar
- Walk-In Pantry
- Self-Cleaning Oven
- Electric Range
- Microwave
- Dishwasher
- Kitchen Island
- Stone Countertops
- White Kitchen Cabinets
- Disposal
Flooring
- Wood
- Carpet
- Tile
- Luxury Vinyl Tile
Bedrooms and Bathrooms
- 5 Bedrooms | 2 Main Level Bedrooms
- Primary Bedroom on Main
- Walk-In Closet
- Dual Vanity Sinks in Primary Bathroom
- Whirlpool Bathtub
- Separate Shower in Primary Bathroom
Laundry
- Laundry Room
- Laundry on main level
- Sink Near Laundry
Finished Basement
- Walk-Out Basement
- Basement Fills Entire Space Under The House
- Interior and Exterior Basement Entry
- Fireplace in Basement
- Finished Basement Bathroom
Home Security
- Security Gate
- Fire and Smoke Detector
Outdoor Features
- Deck
- Covered Patio or Porch
- Exterior Lighting
- Separate Outdoor Workshop
- Outdoor Storage
- Rain Gutters
Schools
- Silver City Elementary School
- North Forsyth Middle School
- North Forsyth High School
Utilities
- Forced Air Zoned Heating and Cooling System
- Heating System Uses Propane
- 110 Volts
- Gas Water Heater
- Septic Tank
- High Speed Internet
- Cable TV Available
Community Details
- Na 9.99 Acres Subdivision
Listing and Financial Details
- Assessor Parcel Number 233 003
Map
Home Values in the Area
Average Home Value in this Area
Tax History
| Year | Tax Paid | Tax Assessment Tax Assessment Total Assessment is a certain percentage of the fair market value that is determined by local assessors to be the total taxable value of land and additions on the property. | Land | Improvement |
|---|---|---|---|---|
| 2025 | $2,568 | $547,388 | $218,180 | $329,208 |
| 2024 | $2,568 | $503,156 | $182,516 | $320,640 |
| 2023 | $2,477 | $471,548 | $176,224 | $295,324 |
| 2022 | $2,522 | $329,048 | $118,680 | $210,368 |
| 2021 | $2,470 | $329,048 | $118,680 | $210,368 |
| 2020 | $2,456 | $318,112 | $118,680 | $199,432 |
| 2019 | $2,179 | $281,616 | $83,516 | $198,100 |
| 2018 | $2,210 | $285,164 | $83,516 | $201,648 |
| 2017 | $1,868 | $239,016 | $65,936 | $173,080 |
| 2016 | $1,762 | $225,828 | $52,748 | $173,080 |
| 2015 | $1,762 | $225,828 | $52,748 | $173,080 |
| 2014 | $1,567 | $211,832 | $0 | $0 |
Property History
| Date | Event | Price | List to Sale | Price per Sq Ft |
|---|---|---|---|---|
| 11/15/2025 11/15/25 | Price Changed | $1,575,000 | -4.3% | -- |
| 10/02/2025 10/02/25 | For Sale | $1,645,000 | -- | -- |
Purchase History
| Date | Type | Sale Price | Title Company |
|---|---|---|---|
| Quit Claim Deed | -- | -- | |
| Deed | $750,000 | -- |
Mortgage History
| Date | Status | Loan Amount | Loan Type |
|---|---|---|---|
| Previous Owner | $600,000 | New Conventional |
Source: First Multiple Listing Service (FMLS)
MLS Number: 7659459
APN: 233-003
- 5865 Stargazer Way
- 5940 Stargazer Way
- 4185 Settlers Grove Rd
- 5830 Broadway Ln
- 5520 Stevehaven Ln
- 5415 Fieldfreen Dr
- 5425 Fieldfreen Dr
- 5130 Sky Ridge Way
- 6215 Smoke Ridge Ln
- 5310 Falls Dr
- 6160 Smoke Ridge Ln
- 5655 Livingston Ct
- 6160 Mountain Top Place
- 6130 Mountain Top Place
- 23 Weeping Willow Ln
- 6735 Crossview Dr
- 5115 Fieldgate Ridge Dr
- 5080 Fieldstone View Cir
- 5710 Ridge Stone Way
- 4970 Fieldgate Ridge Dr
