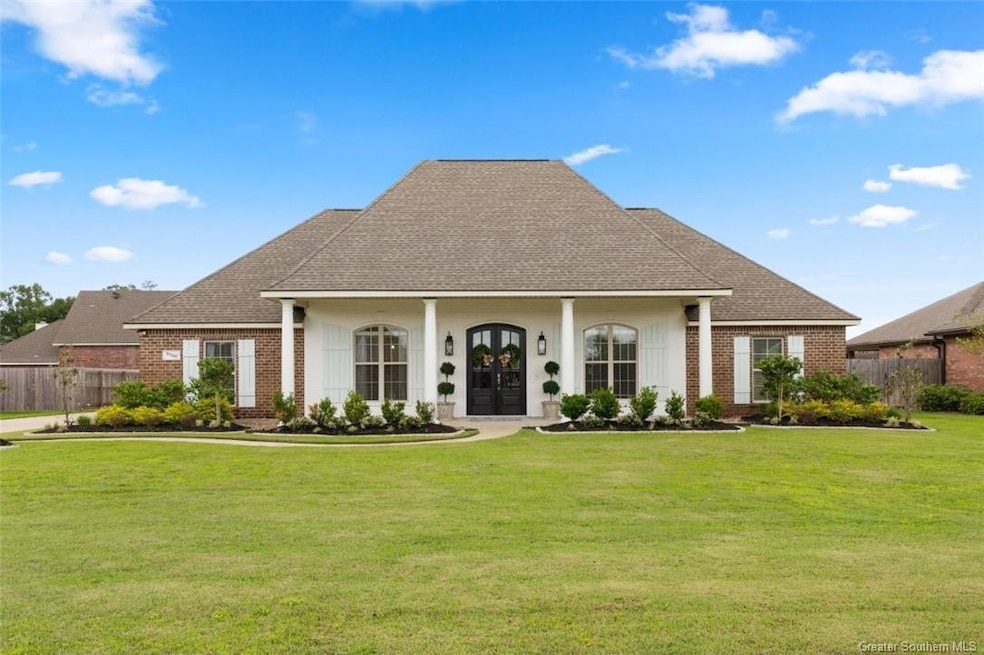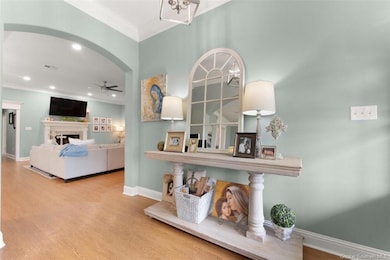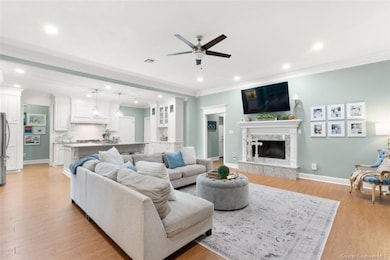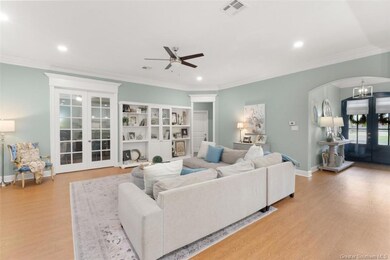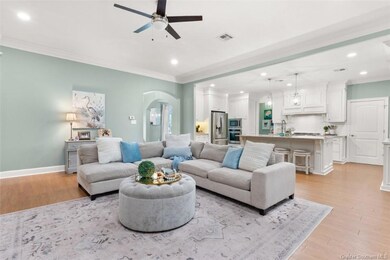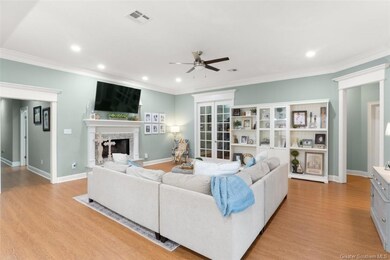
5755 W Kayleigh Ln Lake Charles, LA 70605
Prien NeighborhoodEstimated payment $3,636/month
Highlights
- Covered patio or porch
- Home Security System
- Rectangular Lot
- A.A. Nelson Elementary School Rated A-
- Central Heating and Cooling System
- Wood Burning Fireplace
About This Home
Welcome to this stunning 5-bedroom, 4.5 bathroom home that offers the perfect blend of luxury, space, and functionality. Thisimmaculate property features two master suites - each with its own private bath and walk-in closet. Inside, you'll find an openconcept floor plan with soaring ceilings and stylish finishes throughout. A second living area offers the perfect spot for a gameroom, media room, or additional lounge space. The heart of the home is a chef's dream kitchen, complete with 2 ovens and a 6burner stove- all stainless steel. Working from home? A dedicated private office with French doors offers the ideal space forfocus and productivity. Step outside to a large covered patio with a full outdoor kitchen for unforgettable entertaining and relaxingevenings. Seller will pay up to $10,000 towards buyer closing costs with a full offer of $619,000.
Home Details
Home Type
- Single Family
Est. Annual Taxes
- $2,185
Year Built
- Built in 2009
Lot Details
- 0.34 Acre Lot
- Lot Dimensions are 98 x 151
- Rectangular Lot
HOA Fees
- $5 Monthly HOA Fees
Home Design
- Brick Exterior Construction
- Slab Foundation
- Shingle Roof
Interior Spaces
- 3,835 Sq Ft Home
- 1-Story Property
- Wood Burning Fireplace
- Home Security System
Kitchen
- Oven or Range
- Microwave
- Dishwasher
- Disposal
Bedrooms and Bathrooms
- 5 Bedrooms
Outdoor Features
- Covered patio or porch
Schools
- Nelson Elementary School
- Sjwelsh Middle School
- Barbe High School
Utilities
- Central Heating and Cooling System
- Cable TV Available
Listing and Financial Details
- Assessor Parcel Number 01152726A
Map
Home Values in the Area
Average Home Value in this Area
Tax History
| Year | Tax Paid | Tax Assessment Tax Assessment Total Assessment is a certain percentage of the fair market value that is determined by local assessors to be the total taxable value of land and additions on the property. | Land | Improvement |
|---|---|---|---|---|
| 2024 | $2,185 | $30,640 | $4,860 | $25,780 |
| 2023 | $2,185 | $30,640 | $4,860 | $25,780 |
| 2022 | $2,911 | $30,640 | $4,860 | $25,780 |
| 2021 | $2,247 | $30,640 | $4,860 | $25,780 |
| 2020 | $2,641 | $27,870 | $4,670 | $23,200 |
| 2019 | $2,874 | $30,280 | $4,500 | $25,780 |
| 2018 | $2,881 | $30,280 | $4,500 | $25,780 |
| 2017 | $2,332 | $24,340 | $4,500 | $19,840 |
| 2016 | $2,405 | $24,340 | $4,500 | $19,840 |
| 2015 | $2,405 | $25,040 | $4,500 | $20,540 |
Property History
| Date | Event | Price | Change | Sq Ft Price |
|---|---|---|---|---|
| 05/21/2025 05/21/25 | Price Changed | $619,000 | -1.6% | $161 / Sq Ft |
| 04/29/2025 04/29/25 | Price Changed | $629,000 | -3.2% | $164 / Sq Ft |
| 04/08/2025 04/08/25 | For Sale | $649,900 | +8.7% | $169 / Sq Ft |
| 03/24/2022 03/24/22 | Sold | -- | -- | -- |
| 02/27/2022 02/27/22 | Pending | -- | -- | -- |
| 02/23/2022 02/23/22 | Price Changed | $598,000 | -3.4% | $156 / Sq Ft |
| 12/01/2021 12/01/21 | Price Changed | $619,000 | -5.2% | $161 / Sq Ft |
| 10/19/2021 10/19/21 | For Sale | $653,000 | 0.0% | $170 / Sq Ft |
| 10/01/2021 10/01/21 | Pending | -- | -- | -- |
| 09/24/2021 09/24/21 | For Sale | $653,000 | -- | $170 / Sq Ft |
Purchase History
| Date | Type | Sale Price | Title Company |
|---|---|---|---|
| Deed | $586,000 | None Listed On Document | |
| Deed | $257,000 | First Western Title Co | |
| Deed | $257,000 | Landmark Title Services |
Mortgage History
| Date | Status | Loan Amount | Loan Type |
|---|---|---|---|
| Open | $527,400 | New Conventional | |
| Previous Owner | $396,890 | Stand Alone Refi Refinance Of Original Loan | |
| Previous Owner | $252,345 | FHA |
Similar Homes in Lake Charles, LA
Source: Greater Southern MLS
MLS Number: SWL25002064
APN: 01152726A
- 6006 Nobie Ln
- 5829 E Kayleigh Ln
- 5809 Perry Ln
- 1764 S Stephie Ln
- 1027 N Tamela Dr
- 5817 Dundee St
- 1077 Spanish Mission Trail
- 5821 Nelson Rd
- 5688 Spanish Mission Ct
- 5927 Nelson Rd
- 926 N Tamela Dr
- 0 Nelson Rd Unit 188249
- 0 Nelson Rd Unit SWL21011398
- 1679 N Crestview Dr
- 1190 Mary Diane McCall Dr
- 1011 Aberdeen Dr
- 1191 Mary Diane McCall Dr
- 1706 Swan Dr
- 5691 Smokey Hills Trail
- 1154 Mary Diane McCall Dr
