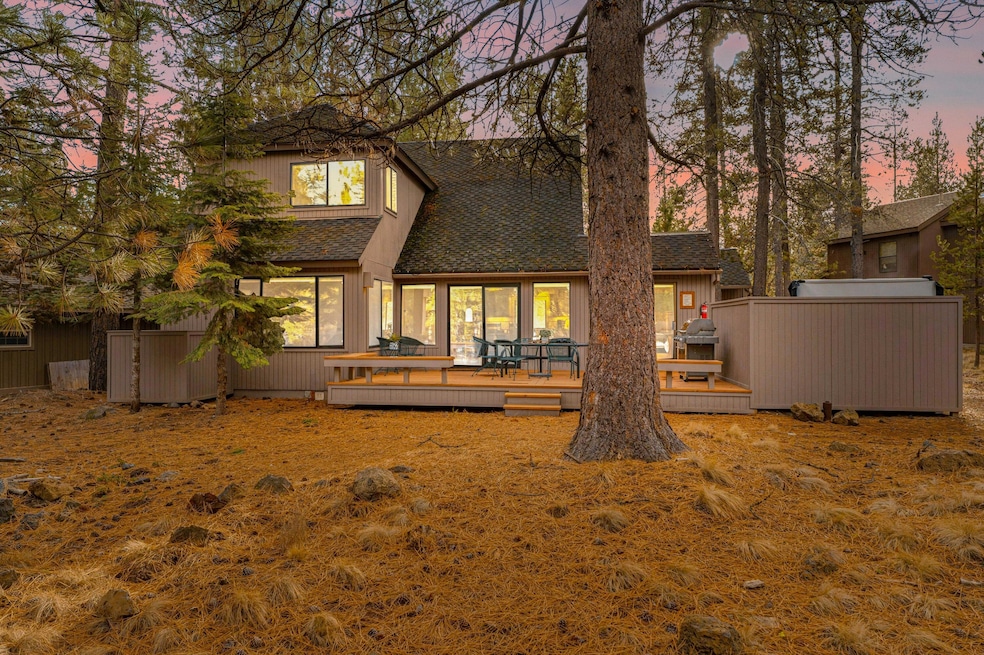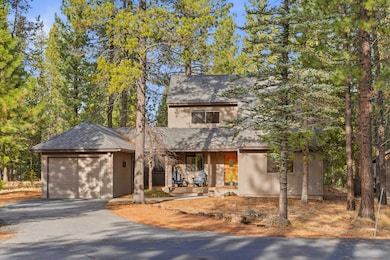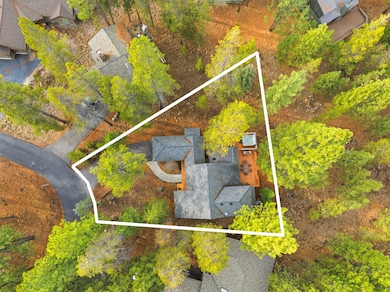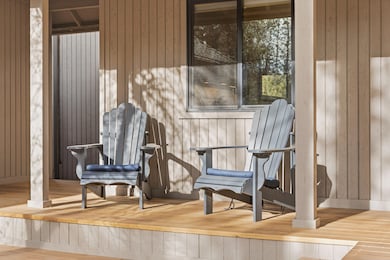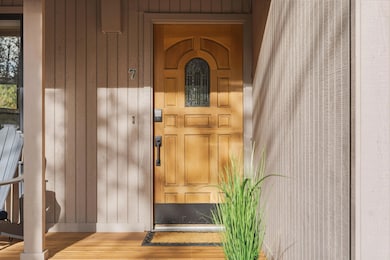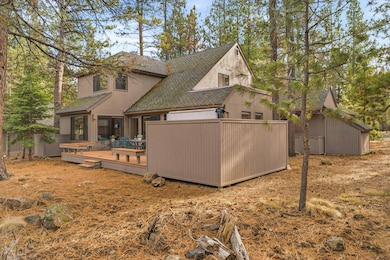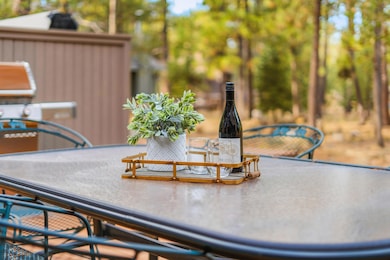57557 Lupine Ln Unit 7 Sunriver, OR 97707
Estimated payment $5,579/month
Highlights
- Marina
- Golf Course Community
- Fitness Center
- Cascade Middle School Rated A-
- Community Stables
- Spa
About This Home
This exceptional Sunriver home is perfectly positioned near Fort Rock Park, the SHARC & Sunriver Village—placing recreation, dining & entertainment right at your doorstep. Offering 4 bedrooms & 2 bathrooms, the property has been extensively refreshed with thoughtful refinements & high-quality upgrades, giving it the feel of a brand-new home. Inside, you'll find an upgraded kitchen & bathrooms, new carpet throughout, a striking wrought-iron fireplace & beautifully refinished trim & paintwork. Major systems have also been modernized, including a new tankless water heater, hot tub & HVAC system with air conditioning—delivering comfort & peace of mind for years to come. High-end furnishings complete the move-in-ready experience. A true haven for outdoor enthusiasts, this home provides access to both adventure & relaxation. With Bend & Mount Bachelor only 20 minutes away, you can enjoy the best of mountain recreation alongside the access to town. Luxury, location & resort-style lifestyle!
Home Details
Home Type
- Single Family
Est. Annual Taxes
- $4,769
Year Built
- Built in 1977
Lot Details
- 8,712 Sq Ft Lot
- Native Plants
- Level Lot
- Property is zoned SURS, AS, SURS, AS
HOA Fees
- $165 Monthly HOA Fees
Parking
- 1 Car Detached Garage
- Driveway
Property Views
- Territorial
- Neighborhood
Home Design
- Northwest Architecture
- Stem Wall Foundation
- Frame Construction
- Composition Roof
Interior Spaces
- 1,920 Sq Ft Home
- 2-Story Property
- Open Floorplan
- Vaulted Ceiling
- Gas Fireplace
- Double Pane Windows
- Aluminum Window Frames
- Living Room with Fireplace
Kitchen
- Eat-In Kitchen
- Breakfast Bar
- Oven
- Cooktop
- Microwave
- Dishwasher
- Kitchen Island
- Granite Countertops
- Disposal
Flooring
- Carpet
- Vinyl
Bedrooms and Bathrooms
- 4 Bedrooms
- Linen Closet
- 2 Full Bathrooms
- Double Vanity
- Bathtub with Shower
- Bathtub Includes Tile Surround
Laundry
- Dryer
- Washer
Home Security
- Surveillance System
- Smart Thermostat
- Carbon Monoxide Detectors
- Fire and Smoke Detector
Outdoor Features
- Spa
- Deck
- Patio
- Shed
Schools
- Three Rivers Elementary School
- Three Rivers Middle School
Utilities
- Forced Air Heating and Cooling System
- Heat Pump System
- Wall Furnace
- Natural Gas Connected
- Tankless Water Heater
- Community Sewer or Septic
- Fiber Optics Available
- Phone Available
- Cable TV Available
Listing and Financial Details
- Legal Lot and Block 7 / 27
- Assessor Parcel Number 111646
Community Details
Overview
- Resort Property
- Mtn Village East Subdivision
- Property is near a preserve or public land
Amenities
- Restaurant
- Clubhouse
Recreation
- RV or Boat Storage in Community
- Marina
- Golf Course Community
- Tennis Courts
- Pickleball Courts
- Sport Court
- Community Playground
- Fitness Center
- Community Pool
- Park
- Community Stables
- Trails
- Snow Removal
Security
- Building Fire-Resistance Rating
Map
Home Values in the Area
Average Home Value in this Area
Tax History
| Year | Tax Paid | Tax Assessment Tax Assessment Total Assessment is a certain percentage of the fair market value that is determined by local assessors to be the total taxable value of land and additions on the property. | Land | Improvement |
|---|---|---|---|---|
| 2025 | $4,980 | $324,310 | -- | -- |
| 2024 | $4,769 | $314,870 | -- | -- |
| 2023 | $4,621 | $305,700 | $0 | $0 |
| 2022 | $4,303 | $288,160 | $0 | $0 |
| 2021 | $4,220 | $279,770 | $0 | $0 |
| 2020 | $3,991 | $279,770 | $0 | $0 |
| 2019 | $3,880 | $271,630 | $0 | $0 |
| 2018 | $3,769 | $263,720 | $0 | $0 |
| 2017 | $3,655 | $256,040 | $0 | $0 |
| 2016 | $3,478 | $248,590 | $0 | $0 |
| 2015 | $3,392 | $241,350 | $0 | $0 |
| 2014 | $3,288 | $234,330 | $0 | $0 |
Property History
| Date | Event | Price | List to Sale | Price per Sq Ft |
|---|---|---|---|---|
| 11/26/2025 11/26/25 | For Sale | $950,000 | -- | $495 / Sq Ft |
Purchase History
| Date | Type | Sale Price | Title Company |
|---|---|---|---|
| Warranty Deed | $482,400 | First American Title | |
| Interfamily Deed Transfer | -- | None Available | |
| Interfamily Deed Transfer | -- | Accommodation | |
| Warranty Deed | -- | Amerititle |
Mortgage History
| Date | Status | Loan Amount | Loan Type |
|---|---|---|---|
| Open | $289,000 | New Conventional | |
| Previous Owner | $386,000 | Purchase Money Mortgage |
Source: Oregon Datashare
MLS Number: 220212421
APN: 111646
- 57533 Tamarack Ln Unit 7
- 57543 Indian Ln
- 18157 Timber Ln
- 57584 Whistler Ln
- 18160 Mt Baker Ln Unit 1
- 57607 Rocky Mountain Ln
- 18066 E Butte Ln
- 18020 Sandhill Ln Unit 4
- 18017 Camas Ln
- 18101 Juniper Ln
- 18015 Diamond Peak Ln Unit 11
- 57478 Conifer Ln Unit 7
- 18080 Witchhazel Ln Unit 12
- 18034 Witchhazel Ln
- 57692 Vine Maple Ln Unit 17
- 18016 White Alder Ln Unit 1
- 17894 Red Cedar Ln
- 57407 Beaver Ridge Loop Unit 44A2
- 57393 Beaver Ridge Loop Unit 39B2
- 57393 Beaver Ridge Loop Unit 39A2
- 56832 Besson Rd Unit ID1330999P
- 17184 Island Loop Way Unit ID1330995P
- 55823 Wood Duck Dr Unit ID1330991P
- 18710 Choctaw Rd
- 60289 Cinder Butte Rd Unit ID1331001P
- 20512 Whitstone Cir
- 61158 Kepler St Unit A
- 1797 SW Chandler Ave
- 20174 Reed Ln
- 1609 SW Chandler Ave
- 61489 SE Luna Place
- 515 SW Century Dr
- 61560 Aaron Way
- 954 SW Emkay Dr
- 339 SE Reed Market Rd
- 373 SE Reed Market Rd
- 210 SW Century
- 801 SW Bradbury Way
- 525 SE Gleneden Place Unit ID1330994P
- 144 SW Crowell Way
