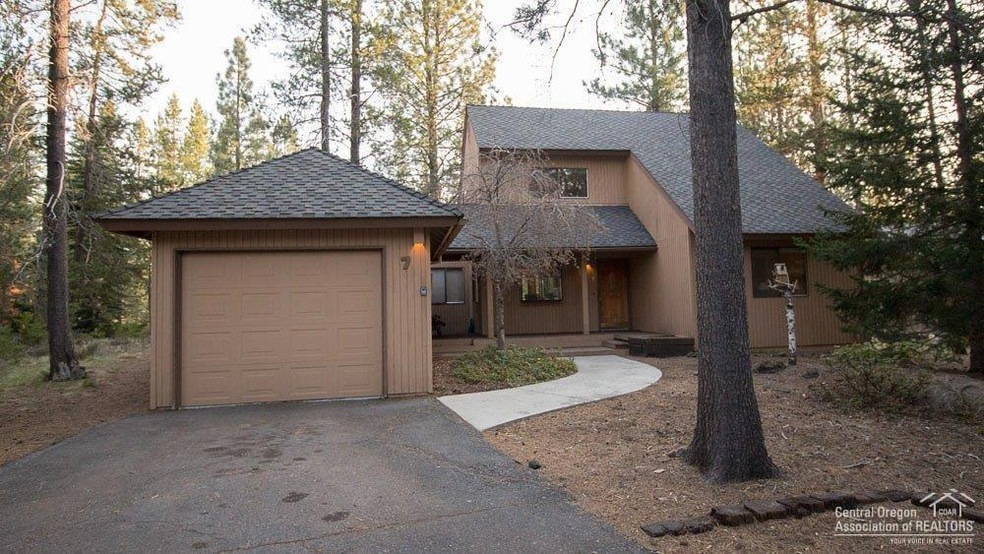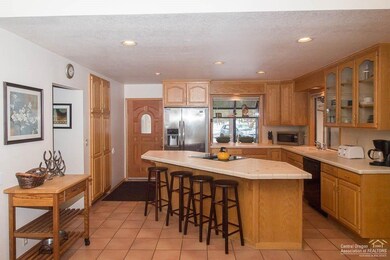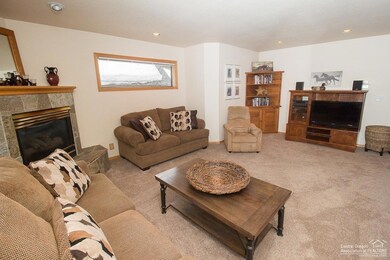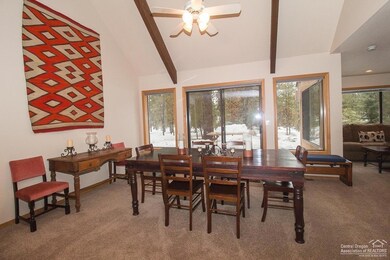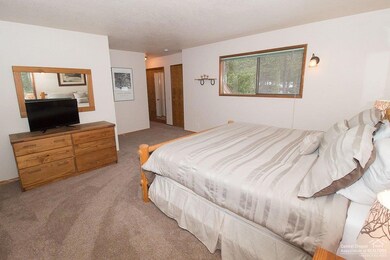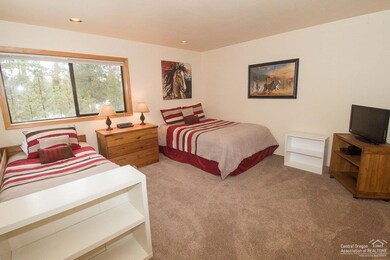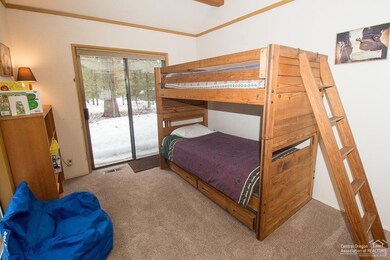
57557 Lupine Ln Sunriver, OR 97707
Estimated Value: $703,000 - $884,000
Highlights
- Golf Course Community
- Spa
- Clubhouse
- Cascade Middle School Rated A-
- Resort Property
- Deck
About This Home
As of May 2019This four bedroom home formerly had a loft master suite and recently this was remodeled to have a true master bedroom suite which makes a big difference. The owner also had the interior painted, so the home has a very nice, refreshed feeling. This furnished home has two bedrooms downstairs (one does not have a closet) and two bedrooms upstairs, nice vaulted ceiling in the dining area, fireplace in the living room, and a nice large deck with a hot tub. There is a bonus room inside the garage area. The home is being sold with the majority of the furnishings included. See the attached list.
Last Agent to Sell the Property
Village Properties License #780200997 Listed on: 04/08/2019
Home Details
Home Type
- Single Family
Est. Annual Taxes
- $3,769
Year Built
- Built in 1977
Lot Details
- 8,712 Sq Ft Lot
- Property is zoned AS, SURS, AS, SURS
HOA Fees
- $128 Monthly HOA Fees
Home Design
- Northwest Architecture
- Stem Wall Foundation
- Frame Construction
- Composition Roof
Interior Spaces
- 1,920 Sq Ft Home
- 2-Story Property
- Ceiling Fan
- Gas Fireplace
- Double Pane Windows
- Aluminum Window Frames
- Great Room with Fireplace
- Bonus Room
- Territorial Views
Kitchen
- Eat-In Kitchen
- Breakfast Bar
- Oven
- Range
- Microwave
- Dishwasher
- Kitchen Island
- Disposal
Flooring
- Carpet
- Vinyl
Bedrooms and Bathrooms
- 4 Bedrooms
- Linen Closet
- Walk-In Closet
- 2 Full Bathrooms
- Double Vanity
- Bathtub with Shower
Laundry
- Dryer
- Washer
Parking
- Detached Garage
- Driveway
Outdoor Features
- Spa
- Deck
- Patio
Schools
- Three Rivers Elementary School
- Three Rivers Middle School
- Bend Sr High School
Utilities
- Forced Air Heating System
- Heating System Uses Natural Gas
- Private Water Source
- Water Heater
- Private Sewer
Listing and Financial Details
- Short Term Rentals Allowed
- Legal Lot and Block 7 / 27
- Assessor Parcel Number 111646
Community Details
Overview
- Resort Property
- Mtn Village East Subdivision
Amenities
- Clubhouse
Recreation
- Golf Course Community
- Tennis Courts
- Community Pool
- Park
Ownership History
Purchase Details
Home Financials for this Owner
Home Financials are based on the most recent Mortgage that was taken out on this home.Purchase Details
Purchase Details
Purchase Details
Home Financials for this Owner
Home Financials are based on the most recent Mortgage that was taken out on this home.Similar Homes in the area
Home Values in the Area
Average Home Value in this Area
Purchase History
| Date | Buyer | Sale Price | Title Company |
|---|---|---|---|
| Durrell Dennis M | $482,400 | First American Title | |
| Young Keith | -- | None Available | |
| Young Keith A | -- | Accommodation | |
| Young Keith | -- | Amerititle |
Mortgage History
| Date | Status | Borrower | Loan Amount |
|---|---|---|---|
| Open | Durrell Dennis M | $290,500 | |
| Closed | Durrell Dennis M | $289,000 | |
| Previous Owner | Young Keith A | $393,000 | |
| Previous Owner | Young Keith | $386,000 | |
| Previous Owner | Mallek Gregory W | $240,500 |
Property History
| Date | Event | Price | Change | Sq Ft Price |
|---|---|---|---|---|
| 05/08/2019 05/08/19 | Sold | $482,400 | -2.5% | $251 / Sq Ft |
| 04/14/2019 04/14/19 | Pending | -- | -- | -- |
| 04/08/2019 04/08/19 | For Sale | $495,000 | -- | $258 / Sq Ft |
Tax History Compared to Growth
Tax History
| Year | Tax Paid | Tax Assessment Tax Assessment Total Assessment is a certain percentage of the fair market value that is determined by local assessors to be the total taxable value of land and additions on the property. | Land | Improvement |
|---|---|---|---|---|
| 2024 | $4,769 | $314,870 | -- | -- |
| 2023 | $4,621 | $305,700 | $0 | $0 |
| 2022 | $4,303 | $288,160 | $0 | $0 |
| 2021 | $4,220 | $279,770 | $0 | $0 |
| 2020 | $3,991 | $279,770 | $0 | $0 |
| 2019 | $3,880 | $271,630 | $0 | $0 |
| 2018 | $3,769 | $263,720 | $0 | $0 |
| 2017 | $3,655 | $256,040 | $0 | $0 |
| 2016 | $3,478 | $248,590 | $0 | $0 |
| 2015 | $3,392 | $241,350 | $0 | $0 |
| 2014 | $3,288 | $234,330 | $0 | $0 |
Agents Affiliated with this Home
-
Mark Halvorsen
M
Seller's Agent in 2019
Mark Halvorsen
Village Properties
(541) 420-2282
25 in this area
79 Total Sales
-
Kerri Kurtz
K
Buyer's Agent in 2019
Kerri Kurtz
Cascade Hasson SIR
(541) 350-4377
32 in this area
74 Total Sales
Map
Source: Oregon Datashare
MLS Number: 201902446
APN: 111646
- 18157 Timber Ln
- 18066 E Butte Ln
- 18118 Ashwood Ln
- 18116 Modoc Ln Unit 15
- 18102 Modoc Ln Unit 12
- 57584 Whistler Ln
- 57607 Rocky Mountain Ln
- 18101 Juniper Ln
- 57679 Poplar Loop
- 57671 Poplar Ln Unit 23
- 18011 Sandhill Ln
- 18015 Diamond Peak Ln Unit 11
- 18076 Juniper Ln Unit 16
- 57516 Lark Ln
- 18072 Juniper Ln Unit 15
- 57661 Poplar Loop
- 57716 Dutchman Ln Unit 12
- 18034 Witchhazel Ln Unit 2
- 57688 Vine Maple Ln
- 57393 Beaver Ridge Loop Unit 39A2
- 57557 Lupine Ln
- 57559 Lupine Ln
- 57550 Lupine Ln
- 57557 Lupine Ln
- 15 Lupine Ln
- 10 Lupine Ln
- 57555 Lupine Ln
- 6 Lupine Ln
- 14 Lupine Ln
- 57544 Lupine Ln
- 57553 Lupine Ln
- 10 Lupine Ln
- 13 Lupine Ln
- 18139 Rager Mountain Ln
- 57540 Lupine Ln Unit 12
- 57540 Lupine Ln
- 57551 Lupine Ln
- 57570 Indian Ln
- 57568 Indian Ln
- 18141 Rager Mountain Ln
