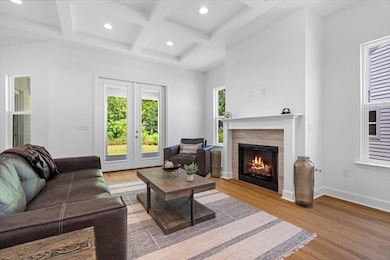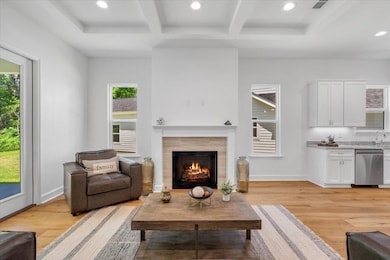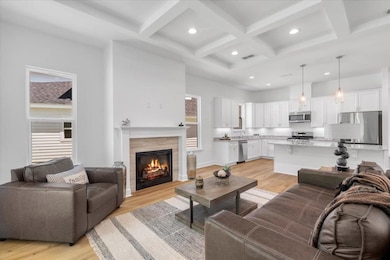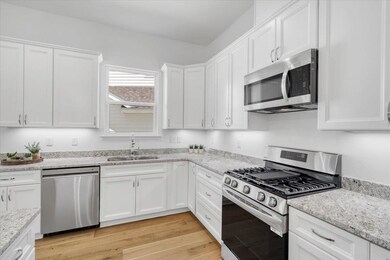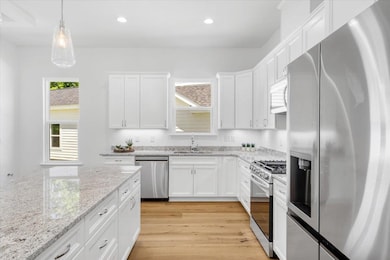5756 Bascom Ln Tallahassee, FL 32309
Bradfordville NeighborhoodEstimated payment $2,858/month
Highlights
- New Construction
- Craftsman Architecture
- High Ceiling
- DeSoto Trail Elementary School Rated A-
- Freestanding Bathtub
- Covered Patio or Porch
About This Home
Southern Refinement, Elevated Living: The Lily at Oxford Gates Tucked within a quiet cul-de-sac in one of Tallahassee’s most thoughtfully designed communities, The Lily, a single-story residence by Boulos Development, offers a masterclass in modern Southern living. With its graceful proportions and enduring materials, this three bedroom, two bathroom home blends timeless craftsmanship with elevated, contemporary design. At the heart of the home, an expansive open-concept layout unfolds beneath coffered ceilings, anchored by a gas fireplace and flanked by double doors that open to a generous covered porch, perfect for morning coffee or golden-hour gatherings. The gourmet kitchen, adorned with custom soft-close cabinetry, granite countertops, and luxury appliances, flows seamlessly into the main living space, setting the stage for both quiet nights in and effortless entertaining. The spacious primary suite offers a private escape, featuring a spa-inspired bath with a freestanding soaking tub, walk-in shower, water closet, and a custom-designed walk-in closet that feels like its own room. Every detail has been considered, from eight-foot doors and engineered hardwood floors throughout to energy-efficient touches that marry sustainability with style; not to mention the ease of the HOA covering the front yard as well as back yard maintenance in addition to two exterior soft washes per year. Living at The Lily means stepping into a lifestyle curated for both ease and indulgence. Located in the coveted Oxford Gates, you’re just minutes from the Market District and Bannerman Crossing, home to Tallahassee’s best dining and boutique shopping. Enjoy dinner at The Blu Halo, Sage, or Mom & Dad’s, and explore locally loved shops like Neat, Hearth & Soul, and Loli & the Bean. Nature lovers will appreciate the proximity to nearly a dozen parks nestled within Killearn Estates, offering a perfect balance of recreation, serenity, and community connection. Move-in ready and meticulously crafted, The Lily at Oxford Gates isn’t just a place to live, it’s a place to belong.
Home Details
Home Type
- Single Family
Year Built
- Built in 2025 | New Construction
Lot Details
- 6,534 Sq Ft Lot
- Lot Dimensions are 41x116x67x106
HOA Fees
- $113 Monthly HOA Fees
Parking
- 2 Car Garage
Home Design
- Craftsman Architecture
- Contemporary Architecture
- Slab Foundation
Interior Spaces
- 1,926 Sq Ft Home
- 1-Story Property
- High Ceiling
- Gas Fireplace
- Entrance Foyer
- Utility Room
Kitchen
- Oven
- Range
- Microwave
- Ice Maker
- Dishwasher
- Disposal
Flooring
- Carpet
- Tile
Bedrooms and Bathrooms
- 3 Bedrooms
- Split Bedroom Floorplan
- Walk-In Closet
- 2 Full Bathrooms
- Freestanding Bathtub
- Soaking Tub
Schools
- Desoto Trail Elementary School
- William J. Montford Middle School
- Chiles High School
Additional Features
- Covered Patio or Porch
- Central Heating and Cooling System
Community Details
- Association fees include common areas, ground maintenance
- Oxford Gates Subdivision
Listing and Financial Details
- Home warranty included in the sale of the property
- Legal Lot and Block 8 / A
- Assessor Parcel Number 12073-14-27-29-00A-008-0
Map
Home Values in the Area
Average Home Value in this Area
Tax History
| Year | Tax Paid | Tax Assessment Tax Assessment Total Assessment is a certain percentage of the fair market value that is determined by local assessors to be the total taxable value of land and additions on the property. | Land | Improvement |
|---|---|---|---|---|
| 2025 | $1,440 | $75,000 | $75,000 | -- |
| 2023 | $1,032 | $70,000 | $70,000 | -- |
Property History
| Date | Event | Price | List to Sale | Price per Sq Ft |
|---|---|---|---|---|
| 02/02/2026 02/02/26 | For Sale | $505,000 | 0.0% | $262 / Sq Ft |
| 02/01/2026 02/01/26 | Off Market | $505,000 | -- | -- |
| 06/05/2025 06/05/25 | For Sale | $505,000 | -- | $262 / Sq Ft |
Purchase History
| Date | Type | Sale Price | Title Company |
|---|---|---|---|
| Warranty Deed | $60,800 | None Listed On Document | |
| Warranty Deed | $60,800 | None Listed On Document |
Mortgage History
| Date | Status | Loan Amount | Loan Type |
|---|---|---|---|
| Closed | $340,615 | Credit Line Revolving |
Source: Capital Area Technology & REALTOR® Services (Tallahassee Board of REALTORS®)
MLS Number: 386879
APN: 14-27-29-00A-008.0
- 5752 Bascom Ln
- 5736 Bascom Ln
- 5701 Bascom Ln
- 5725 Bascom Ln
- 5713 Bascom Ln
- 2801 Chancellorsville Dr Unit 908
- 2801 Chancellorsville Dr Unit 1208
- 2801 Chancellorsville Dr Unit 632
- 2801 Chancellorsville Dr Unit 928
- 2801 Chancellorsville Dr Unit 827
- 2801 Chancellorsville Dr Unit 802
- 2801 Chancellorsville Dr Unit 533 and Storage 5s1
- 2801 Chancellorsville Dr Unit 137
- 2801 Chancellorsville Dr Unit 333 & 3B
- 2801 Chancellorsville Dr Unit 1317
- 2801 Chancellorsville Dr Unit 1218
- 2801 Chancellorsville Dr Unit 536
- 2801 Chancellorsville Dr Unit 1233
- 3423 Rustlewood Ln
- 5681 Iola Crescent Dr
- 2801 Chancellorsville Dr Unit 137
- 2801 Chancellorsville Dr Unit 1333
- 2801 Chancellorsville Dr Unit 231
- 2801 Chancellorsville #232 Dr Unit 232
- 5364 Appledore Ln
- 5697 Burnside Cir
- 6567 Montrose Trail
- 6745 Alan a Dale Trail Unit 9
- 2983 Bay Shore Dr
- 6607 Tim Tam Trail
- 3975 Forsythe Park Ct
- 3335 Rhea Rd
- 2351 Lake Hall Rd
- 3711 Shamrock W
- 3748 Donovan Dr Unit B
- 3207 Shamrock E Unit 33
- 4012 Kilmartin Dr
- 3384 Barrow Hill Trail
- 2709 Killarney Way Unit 3
- 5848 Village Ridge Way

