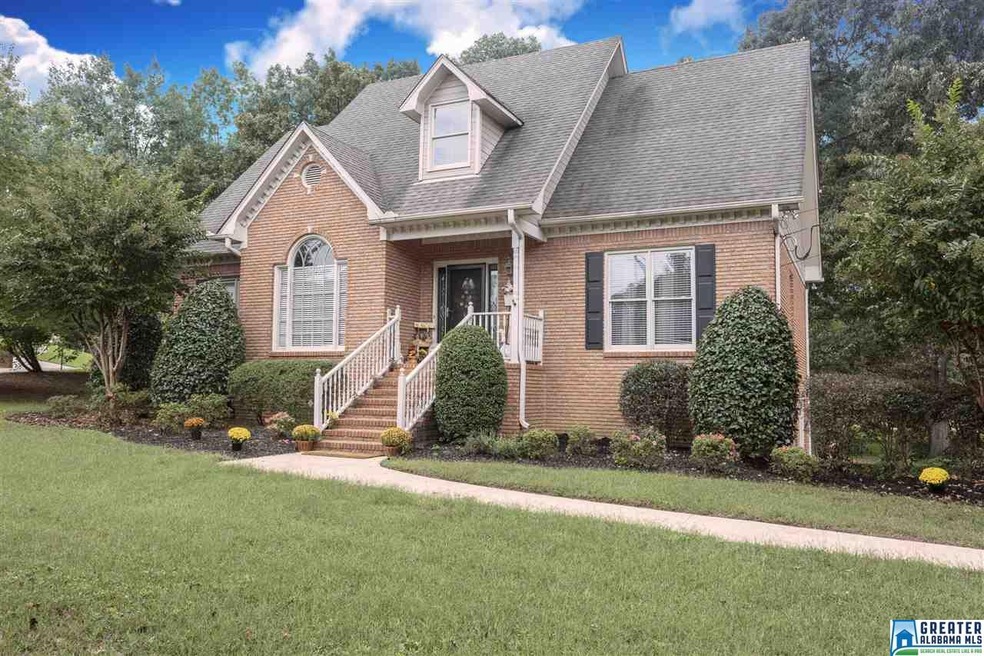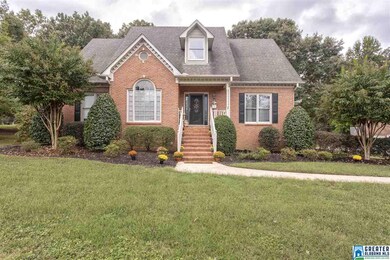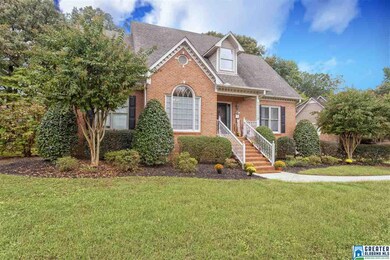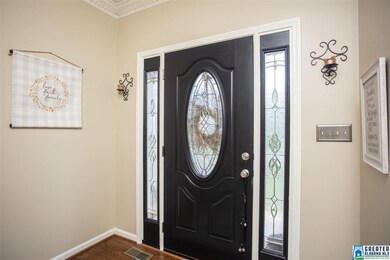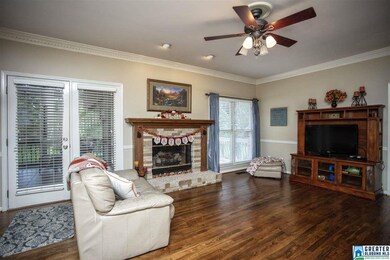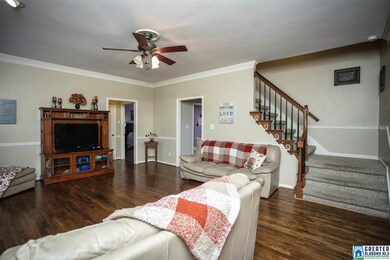
5756 Cypress Trace Birmingham, AL 35244
Highlights
- Safe Room
- Wind Turbine Power
- Double Shower
- South Shades Crest Elementary School Rated A
- Screened Deck
- Wood Flooring
About This Home
As of November 2018Don't miss your chance to make this corner lot beauty yours! So much space for an amazing price in Hoover! This 5 bedroom 2.5 bathroom home has so many updates throughout! Gleaming hardwood floors, the master bedroom on the main with spa style ensuite. Inviting screened in porch to enjoy coffee in the mornings or host amazing bbq's! Spacious kitchen with stainless steel appliances. Upstairs has FOUR huge bedrooms and plenty of storage. The finished basement has a perfect mud room/drop off zone with plenty of space for an office. The huge bonus room in the basement is perfect for a family room or man cave. Call today for your private tour and make this gorgeous home yours!
Home Details
Home Type
- Single Family
Est. Annual Taxes
- $1,896
Year Built
- Built in 1990
Lot Details
- 87 Sq Ft Lot
- Corner Lot
- Few Trees
HOA Fees
- $8 Monthly HOA Fees
Parking
- 2 Car Garage
- Basement Garage
- Side Facing Garage
Home Design
- Four Sided Brick Exterior Elevation
Interior Spaces
- 1.5-Story Property
- Crown Molding
- Smooth Ceilings
- Ceiling Fan
- Recessed Lighting
- Stone Fireplace
- Gas Fireplace
- Window Treatments
- French Doors
- Insulated Doors
- Dining Room
- Den with Fireplace
- Bonus Room
- Pull Down Stairs to Attic
- Safe Room
Kitchen
- Convection Oven
- Gas Oven
- Stove
- Built-In Microwave
- Dishwasher
- Stainless Steel Appliances
- ENERGY STAR Qualified Appliances
- Stone Countertops
- Disposal
Flooring
- Wood
- Carpet
- Laminate
- Tile
Bedrooms and Bathrooms
- 5 Bedrooms
- Primary Bedroom on Main
- Walk-In Closet
- Hydromassage or Jetted Bathtub
- Bathtub and Shower Combination in Primary Bathroom
- Double Shower
- Linen Closet In Bathroom
Laundry
- Laundry Room
- Laundry on main level
- Washer and Electric Dryer Hookup
Basement
- Basement Fills Entire Space Under The House
- Natural lighting in basement
Eco-Friendly Details
- Wind Turbine Power
Outdoor Features
- Screened Deck
- Covered Patio or Porch
- Exterior Lighting
Utilities
- Two cooling system units
- Central Heating and Cooling System
- Underground Utilities
- Tankless Water Heater
- Gas Water Heater
Community Details
- Association fees include garbage collection
Listing and Financial Details
- Assessor Parcel Number 39-00-31-4-000-001.018
Ownership History
Purchase Details
Home Financials for this Owner
Home Financials are based on the most recent Mortgage that was taken out on this home.Purchase Details
Home Financials for this Owner
Home Financials are based on the most recent Mortgage that was taken out on this home.Purchase Details
Home Financials for this Owner
Home Financials are based on the most recent Mortgage that was taken out on this home.Purchase Details
Home Financials for this Owner
Home Financials are based on the most recent Mortgage that was taken out on this home.Similar Homes in the area
Home Values in the Area
Average Home Value in this Area
Purchase History
| Date | Type | Sale Price | Title Company |
|---|---|---|---|
| Warranty Deed | $335,000 | -- | |
| Warranty Deed | $304,000 | -- | |
| Warranty Deed | $288,000 | -- | |
| Warranty Deed | $210,000 | -- |
Mortgage History
| Date | Status | Loan Amount | Loan Type |
|---|---|---|---|
| Open | $267,000 | New Conventional | |
| Previous Owner | $188,000 | New Conventional | |
| Previous Owner | $240,000 | New Conventional | |
| Previous Owner | $180,000 | Unknown | |
| Previous Owner | $22,500 | Credit Line Revolving | |
| Previous Owner | $180,000 | Unknown | |
| Previous Owner | $180,000 | Unknown | |
| Previous Owner | $189,000 | No Value Available |
Property History
| Date | Event | Price | Change | Sq Ft Price |
|---|---|---|---|---|
| 11/07/2018 11/07/18 | Sold | $304,000 | -0.3% | $91 / Sq Ft |
| 10/05/2018 10/05/18 | For Sale | $305,000 | +5.9% | $91 / Sq Ft |
| 04/21/2014 04/21/14 | Sold | $288,000 | 0.0% | $114 / Sq Ft |
| 03/13/2014 03/13/14 | Pending | -- | -- | -- |
| 03/13/2014 03/13/14 | For Sale | $288,000 | -- | $114 / Sq Ft |
Tax History Compared to Growth
Tax History
| Year | Tax Paid | Tax Assessment Tax Assessment Total Assessment is a certain percentage of the fair market value that is determined by local assessors to be the total taxable value of land and additions on the property. | Land | Improvement |
|---|---|---|---|---|
| 2024 | $2,858 | $40,100 | -- | -- |
| 2022 | $2,523 | $35,470 | $8,000 | $27,470 |
| 2021 | $0 | $30,560 | $8,000 | $22,560 |
| 2020 | $0 | $57,600 | $16,000 | $41,600 |
| 2019 | $2,038 | $57,600 | $0 | $0 |
| 2018 | $1,896 | $26,840 | $0 | $0 |
| 2017 | $1,896 | $26,840 | $0 | $0 |
| 2016 | $1,794 | $25,440 | $0 | $0 |
| 2015 | $1,794 | $25,440 | $0 | $0 |
| 2014 | $1,771 | $25,060 | $0 | $0 |
| 2013 | $1,771 | $25,060 | $0 | $0 |
Agents Affiliated with this Home
-
Alyse Savage

Seller's Agent in 2018
Alyse Savage
Epique Inc
(205) 381-8633
1 in this area
41 Total Sales
-
Rhena Maharrey

Buyer's Agent in 2018
Rhena Maharrey
Five Star Real Estate, LLC
(205) 902-9383
39 Total Sales
-
Leda Mims

Seller's Agent in 2014
Leda Mims
ARC Realty - Hoover
(205) 243-4599
66 in this area
286 Total Sales
Map
Source: Greater Alabama MLS
MLS Number: 829825
APN: 39-00-31-4-000-001.018
- 600 Southdale Ln
- 5911 Peachwood Cir
- 1410 Timber Ridge Cir
- 1521 Cypress Cove Cir
- 1812 Cross Cir
- 230 Russet Woods Dr
- 240 Russet Woods Dr
- 127 Top O Tree Ln
- 1912 High Ridge Cir
- 152 Russet Cove Dr
- 5960 Waterscape Pass
- 1851 Russet Woods Ln
- 1860 Russet Hill Cir
- 6138 Rushing Parc Ln
- 5808 Willow Lake Dr
- 1937 Cyrus Cove Dr
- 1982 Cyrus Cove Dr
- 3965 S Shades Crest Rd
- 5468 Park Side Cir
- 600 Crest View Cir
