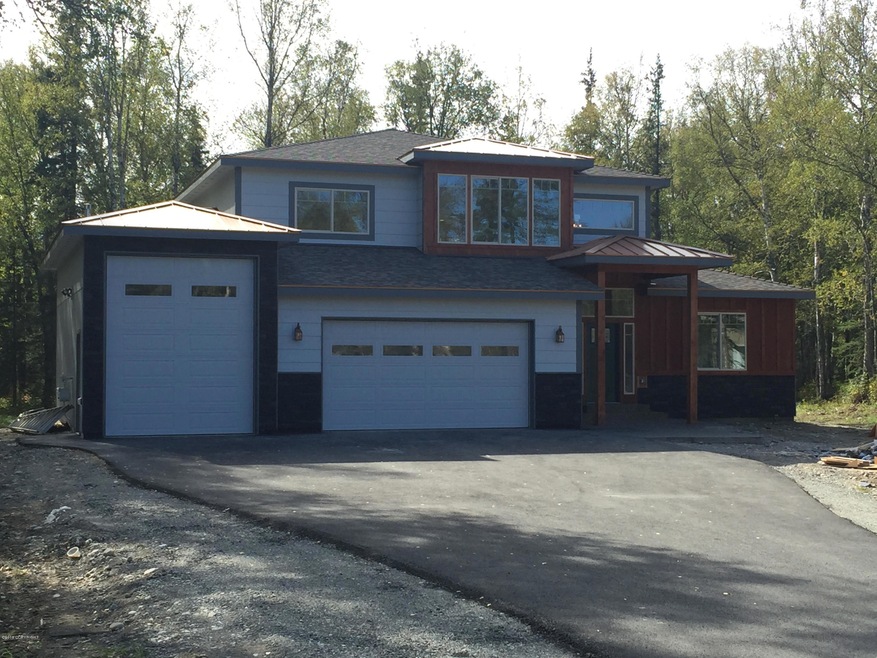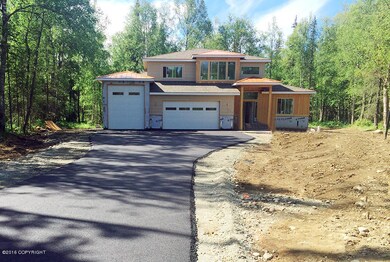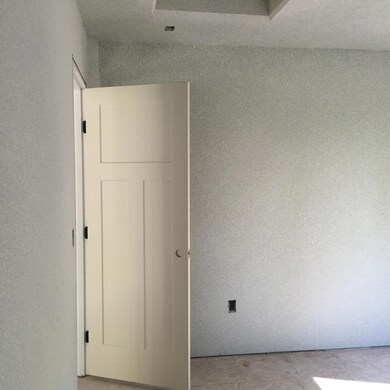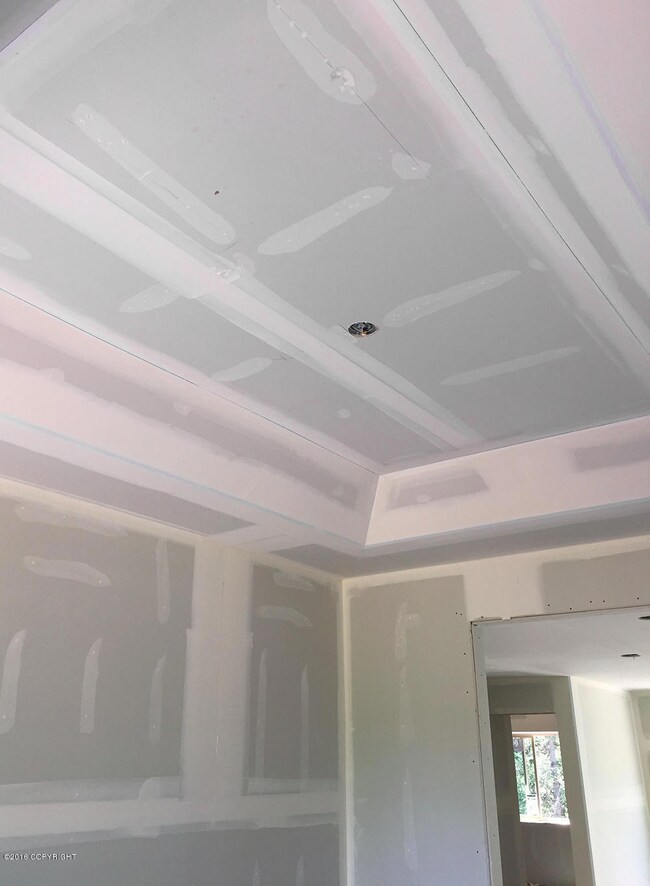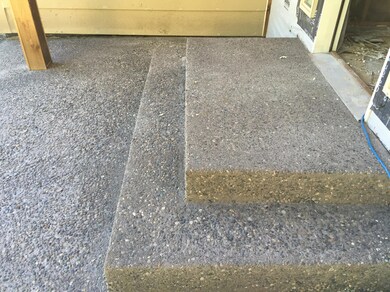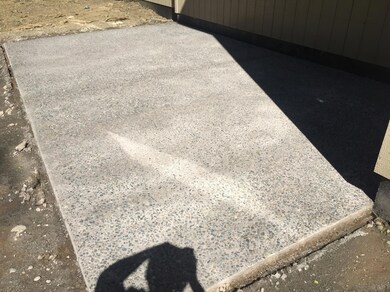Sumner Company's 'Sanford' model, this 4 bedroom home features a beautiful Fireplace, Quartz counter-tops, ceiling fans, paved driveway, RV garage parking and much more. Master suite has vaulted ceilings, separate tiled shower/jetted tub, double sink, and a large walk in closet. Still time to pick paint, flooring etc. Photos will be updated weekly as construction proceeds, so keep checking.The modern prairie-style exterior on this new layout creates unique and stunning curb appeal that sets it apart from the crowd. An open and impressive layout perfect for entertaining that features a downstairs master (with walk-in closet, dual vanities, walk-in tiled 5' x 5' shower, separate jetted tub and separate water-closet room), two-story great room, open kitchen/nook concept with walk-in pantry, downstairs laundry, mudroom and half bath. The upstairs features three additional bedrooms, a hall bath and an upstairs living room/play room with 12' ceilings and a front-facing window wall. The massively oversized three car garage has a work-bench area and space for toys/workshop/storage on the back-wall.
The separated upstairs/downstairs living areas are ideal for families that always have something going on.

