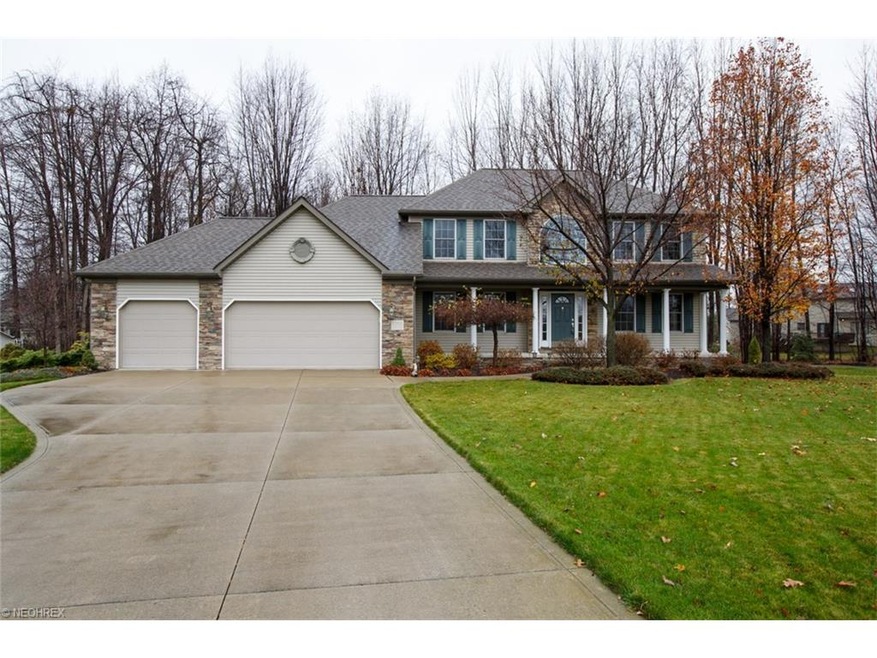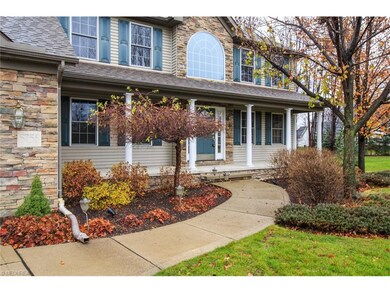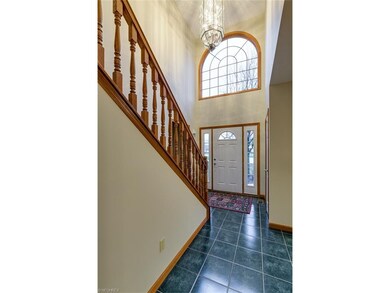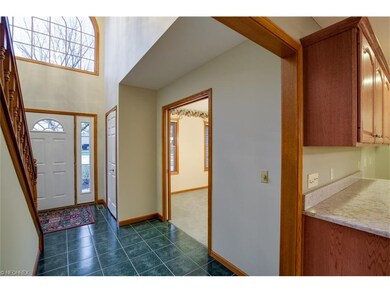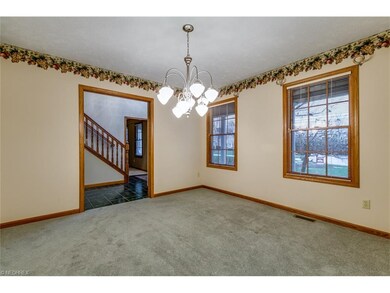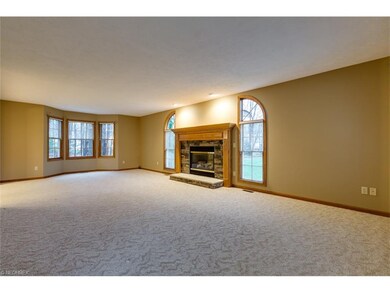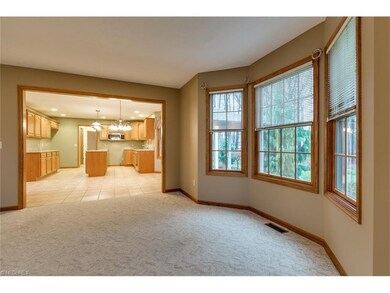
5756 Primavera Dr Mentor, OH 44060
Estimated Value: $451,000 - $512,718
Highlights
- View of Trees or Woods
- 1 Fireplace
- Cul-De-Sac
- Colonial Architecture
- 3 Car Direct Access Garage
- Porch
About This Home
As of March 2016Welcome Home!!! To this exquisite custom colonial in a very desirable development in Mentor. Large spacious rooms done in Pottery Barn colors. Pride of ownership abounds with a beautiful chefs kitchen with an adundance of Kraftmaid cabinets and neutral quartz counters. A large counter is a great space for working or entertaining. A neutral ceramic floor goes throughout the kitchen. The first floor has a very spacious great room with a brick fireplace. A nice size dining room is off the foyer and a plus is the first floor bedroom or office. There is a full bath in the hall way off the laundry which is great to utilize after being outside on the covered patio which is fabulous. It is perfect for an outdoor kitchen or just relaxing. There are two bedrooms on the second level with a bath and a master suite with its own bath and large closet. The basement is unfinished with poured walls. The three car garage has hot and cold water and is fully insulated and has two floor drains and extra lighting. The yard is professionally landscaped and has a sprinkler system. The yard is private with abundant trees and bushes. There is an outbuilding which is 144 square feet.
Last Agent to Sell the Property
McDowell Homes Real Estate Services License #306505 Listed on: 11/24/2015

Home Details
Home Type
- Single Family
Est. Annual Taxes
- $5,100
Year Built
- Built in 2001
Lot Details
- 0.7 Acre Lot
- Cul-De-Sac
- South Facing Home
- Sprinkler System
Home Design
- Colonial Architecture
- Asphalt Roof
- Stone Siding
- Vinyl Construction Material
Interior Spaces
- 2,953 Sq Ft Home
- 2-Story Property
- 1 Fireplace
- Views of Woods
Kitchen
- Microwave
- Dishwasher
- Disposal
Bedrooms and Bathrooms
- 3 Bedrooms
Basement
- Basement Fills Entire Space Under The House
- Sump Pump
Home Security
- Carbon Monoxide Detectors
- Fire and Smoke Detector
Parking
- 3 Car Direct Access Garage
- Garage Drain
- Garage Door Opener
Outdoor Features
- Patio
- Porch
Utilities
- Forced Air Heating and Cooling System
- Heating System Uses Gas
Community Details
- Stonehedge Xing 10 Community
Listing and Financial Details
- Assessor Parcel Number 16-D-115-J-00-013-0
Ownership History
Purchase Details
Home Financials for this Owner
Home Financials are based on the most recent Mortgage that was taken out on this home.Purchase Details
Home Financials for this Owner
Home Financials are based on the most recent Mortgage that was taken out on this home.Purchase Details
Home Financials for this Owner
Home Financials are based on the most recent Mortgage that was taken out on this home.Similar Homes in Mentor, OH
Home Values in the Area
Average Home Value in this Area
Purchase History
| Date | Buyer | Sale Price | Title Company |
|---|---|---|---|
| Dwyer Thomas M | $440,000 | Progressive Land Title | |
| Strle James J | $270,000 | Progressive Land Title | |
| Jeschelnig Charles J | $81,900 | Realty Title Agency Inc |
Mortgage History
| Date | Status | Borrower | Loan Amount |
|---|---|---|---|
| Open | Dwyer Thomas M | $234,003 | |
| Closed | Dwyer Thomas M | $252,000 | |
| Previous Owner | Strle James J | $250,000 | |
| Previous Owner | Strle James J | $120,000 | |
| Previous Owner | Jeschelnig Charles J | $140,000 |
Property History
| Date | Event | Price | Change | Sq Ft Price |
|---|---|---|---|---|
| 03/18/2016 03/18/16 | Sold | $315,500 | -4.4% | $107 / Sq Ft |
| 02/09/2016 02/09/16 | Pending | -- | -- | -- |
| 11/24/2015 11/24/15 | For Sale | $329,900 | -- | $112 / Sq Ft |
Tax History Compared to Growth
Tax History
| Year | Tax Paid | Tax Assessment Tax Assessment Total Assessment is a certain percentage of the fair market value that is determined by local assessors to be the total taxable value of land and additions on the property. | Land | Improvement |
|---|---|---|---|---|
| 2023 | $14,070 | $135,410 | $38,160 | $97,250 |
| 2022 | $6,398 | $135,410 | $38,160 | $97,250 |
| 2021 | $6,392 | $135,410 | $38,160 | $97,250 |
| 2020 | $6,188 | $114,760 | $32,340 | $82,420 |
| 2019 | $6,195 | $114,760 | $32,340 | $82,420 |
| 2018 | $6,347 | $115,290 | $19,820 | $95,470 |
| 2017 | $6,516 | $115,290 | $19,820 | $95,470 |
| 2016 | $6,472 | $115,290 | $19,820 | $95,470 |
| 2015 | $5,777 | $115,290 | $19,820 | $95,470 |
| 2014 | $5,056 | $99,420 | $19,820 | $79,600 |
| 2013 | $5,061 | $99,420 | $19,820 | $79,600 |
Agents Affiliated with this Home
-
Kathleen Gruden

Seller's Agent in 2016
Kathleen Gruden
McDowell Homes Real Estate Services
(440) 669-3828
15 Total Sales
-
Jayme Sandy

Buyer's Agent in 2016
Jayme Sandy
RE/MAX
(440) 488-0415
123 Total Sales
Map
Source: MLS Now
MLS Number: 3765807
APN: 16-D-115-J-00-013
- 5472 Wixford Ln
- 9364 Megan Ct
- 5505 E Heisley Rd
- 9200 Orvos Ct
- 809 Fiddlers Way Unit G3
- 9590 Lake Shore Blvd
- 9122 Katherine Ct
- 5641 Cardinal Dr
- 8985 Lakeshore Blvd
- 9124 Dove Ln
- 9129 Dove Ln
- 9118 Dove Ln
- 9106 Dove Ln
- 29 Dove Ln
- 8958 Woodridge Ln
- 5020 Orchard Rd
- 505 Cherrywood Ln
- 0 Strother Ave Unit 4473898
- 4903 Marigold Rd
- 8728 Summer Wind Ln
- 5756 Primavera Dr
- 5737 Primavera Dr
- 5748 Primavera Dr
- 5502 Wixford Ln
- 5512 Wixford Ln
- 5515 Snell Dr
- 5505 Snell Dr
- 5740 Primavera Dr
- 5727 Primavera Dr
- 5509 Wixford Ln
- 5525 Snell Dr
- 5495 Snell Dr
- 5717 Primavera Dr
- 5492 Wixford Ln
- 5732 Primavera Dr
- 5535 Snell Dr
- 5485 Snell Dr
- 5707 Primavera Dr
- 5499 Wixford Ln
- 5545 Snell Dr
