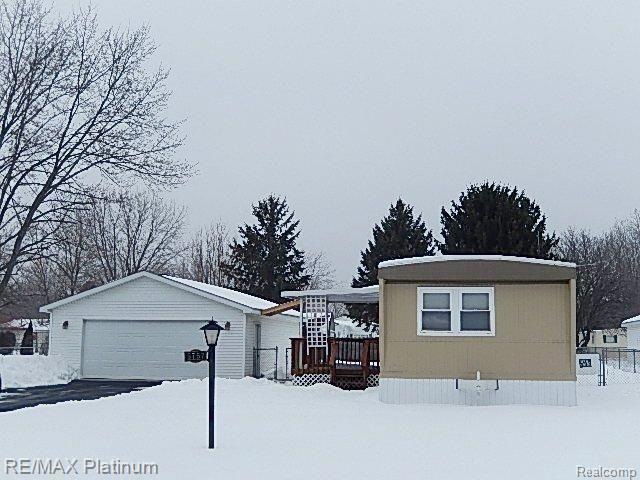
$48,000
- 3 Beds
- 2 Baths
- 1,100 Sq Ft
- 11 W Legrand St
- Howell, MI
This 2019 manufactured home offers over 1,100 square feet and is located on a spacious lot in the popular Howell Estates community. It features three bedrooms, including a large primary suite with a private bath. The home includes parking for two vehicles and is in the Howell School district. The community has great amenities, including a pool, playground, fitness center, and clubhouse. There are
Wendy Velthoven Prime + Property
