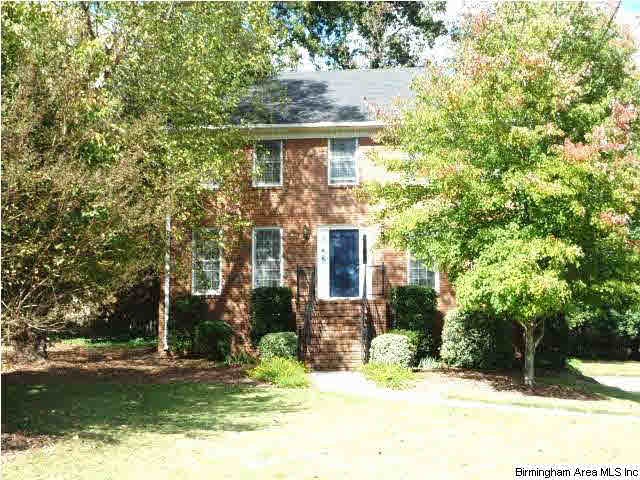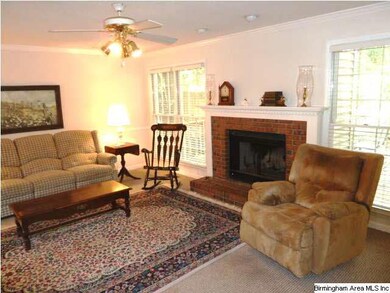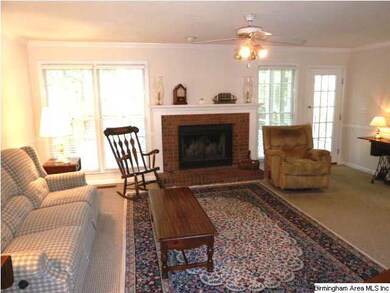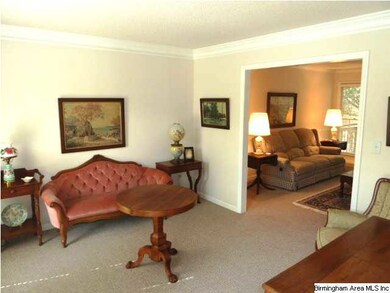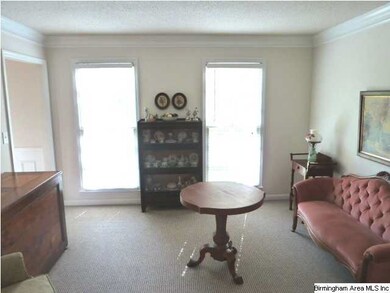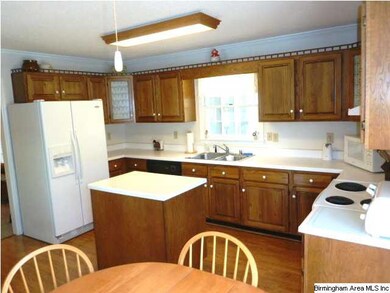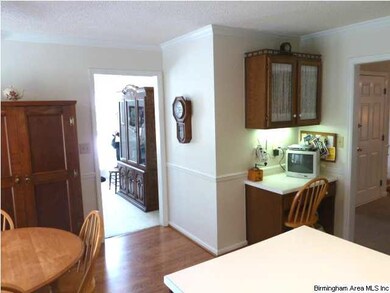
5757 Cypress Trace Birmingham, AL 35244
Highlights
- In Ground Pool
- Screened Deck
- Wood Flooring
- South Shades Crest Elementary School Rated A
- Double Shower
- Hydromassage or Jetted Bathtub
About This Home
As of April 2016Classic two story brick Georgian Colonial with all bedrooms up. Perfect for the young family. Bring yours and move right in to this super clean home. This home has a large flat back yard with a picket fence and beautiful landscaping. The formal living room and dining room are for your entertaining. The super den with fireplace, huge kitchen with island and eat-in space are perfect for your family. The basement has a large multipurpose room that can be used as a playroom, office or even an extra bedroom. The screened porch and open deck are great for relaxing this time of year. Seller's have always maintained an American Home Shield Home Warranty and it is transferable. See this home today.
Last Agent to Sell the Property
The Pam Ausley Team
RE/MAX Southern Homes-280 License #000005891 Listed on: 10/20/2011
Home Details
Home Type
- Single Family
Est. Annual Taxes
- $2,684
Year Built
- 1990
Lot Details
- Fenced Yard
- Interior Lot
- Irregular Lot
- Few Trees
HOA Fees
- $3 Monthly HOA Fees
Parking
- 2 Car Garage
- Basement Garage
Home Design
- Vinyl Siding
Interior Spaces
- 2-Story Property
- Crown Molding
- Ceiling Fan
- Wood Burning Fireplace
- Fireplace With Gas Starter
- Brick Fireplace
- Bay Window
- Dining Room
- Den with Fireplace
- Play Room
- Pull Down Stairs to Attic
Kitchen
- Stove
- Dishwasher
- Kitchen Island
- Laminate Countertops
Flooring
- Wood
- Carpet
- Laminate
- Tile
Bedrooms and Bathrooms
- 3 Bedrooms
- Primary Bedroom Upstairs
- Walk-In Closet
- Hydromassage or Jetted Bathtub
- Bathtub and Shower Combination in Primary Bathroom
- Double Shower
- Separate Shower
- Linen Closet In Bathroom
Laundry
- Laundry Room
- Laundry on upper level
- Washer and Electric Dryer Hookup
Basement
- Basement Fills Entire Space Under The House
- Natural lighting in basement
Outdoor Features
- In Ground Pool
- Screened Deck
Utilities
- Central Heating and Cooling System
- Heating System Uses Gas
- Underground Utilities
- Gas Water Heater
- Septic Tank
Listing and Financial Details
- Assessor Parcel Number 39 31 4 000 001.021
Community Details
Recreation
- Community Pool
Ownership History
Purchase Details
Home Financials for this Owner
Home Financials are based on the most recent Mortgage that was taken out on this home.Purchase Details
Home Financials for this Owner
Home Financials are based on the most recent Mortgage that was taken out on this home.Purchase Details
Home Financials for this Owner
Home Financials are based on the most recent Mortgage that was taken out on this home.Similar Homes in the area
Home Values in the Area
Average Home Value in this Area
Purchase History
| Date | Type | Sale Price | Title Company |
|---|---|---|---|
| Warranty Deed | $245,000 | -- | |
| Warranty Deed | $199,000 | -- | |
| Warranty Deed | $203,000 | -- |
Mortgage History
| Date | Status | Loan Amount | Loan Type |
|---|---|---|---|
| Open | $208,250 | New Conventional | |
| Previous Owner | $195,395 | FHA | |
| Previous Owner | $165,400 | Unknown | |
| Previous Owner | $26,500 | Credit Line Revolving | |
| Previous Owner | $162,400 | No Value Available |
Property History
| Date | Event | Price | Change | Sq Ft Price |
|---|---|---|---|---|
| 04/01/2016 04/01/16 | Sold | $245,000 | -2.0% | $96 / Sq Ft |
| 03/01/2016 03/01/16 | Pending | -- | -- | -- |
| 02/04/2016 02/04/16 | For Sale | $249,900 | +25.6% | $98 / Sq Ft |
| 08/15/2012 08/15/12 | Sold | $199,000 | -6.1% | $97 / Sq Ft |
| 08/08/2012 08/08/12 | Pending | -- | -- | -- |
| 10/20/2011 10/20/11 | For Sale | $212,000 | -- | $104 / Sq Ft |
Tax History Compared to Growth
Tax History
| Year | Tax Paid | Tax Assessment Tax Assessment Total Assessment is a certain percentage of the fair market value that is determined by local assessors to be the total taxable value of land and additions on the property. | Land | Improvement |
|---|---|---|---|---|
| 2024 | $2,684 | $37,700 | -- | -- |
| 2022 | $2,352 | $33,120 | $8,000 | $25,120 |
| 2021 | $2,026 | $28,630 | $8,000 | $20,630 |
| 2020 | $1,930 | $27,170 | $8,000 | $19,170 |
| 2019 | $1,920 | $27,180 | $0 | $0 |
| 2018 | $1,698 | $24,120 | $0 | $0 |
| 2017 | $1,698 | $24,120 | $0 | $0 |
| 2016 | $1,755 | $24,900 | $0 | $0 |
| 2015 | $1,755 | $24,900 | $0 | $0 |
| 2014 | $1,732 | $24,520 | $0 | $0 |
| 2013 | $1,732 | $24,520 | $0 | $0 |
Agents Affiliated with this Home
-
Tim Mitchell

Seller's Agent in 2016
Tim Mitchell
eXp Realty, LLC Central
(205) 305-8756
3 in this area
177 Total Sales
-
Jeff Richardson

Buyer's Agent in 2016
Jeff Richardson
RealtySouth
(205) 879-6330
6 in this area
123 Total Sales
-

Seller's Agent in 2012
The Pam Ausley Team
RE/MAX
-
Kimbo Rutledge

Seller Co-Listing Agent in 2012
Kimbo Rutledge
Keller Williams Realty Vestavia
(205) 981-0193
3 in this area
156 Total Sales
Map
Source: Greater Alabama MLS
MLS Number: 514379
APN: 39-00-31-4-000-001.021
- 5911 Peachwood Cir
- 1505 Cypress Ln
- 3709 Guyton Rd
- 1812 Cross Cir
- 1963 Russet Hill Ln
- 5073 Park Side Cir
- 5960 Waterscape Pass
- 240 Russet Woods Dr
- 152 Russet Cove Dr
- 1851 Russet Woods Ln
- 5927 Waterscape Pass
- 5808 Willow Lake Dr
- 5182 Park Side Cir
- 1982 Cyrus Cove Dr
- 5493 Park Side Cir
- 5912 Waterscape Pass
- 5633 Park Side Rd
- 5846 Water Branch Rd
- 822 Boulder Ridge Cir
- 140 Russet Hill Dr
