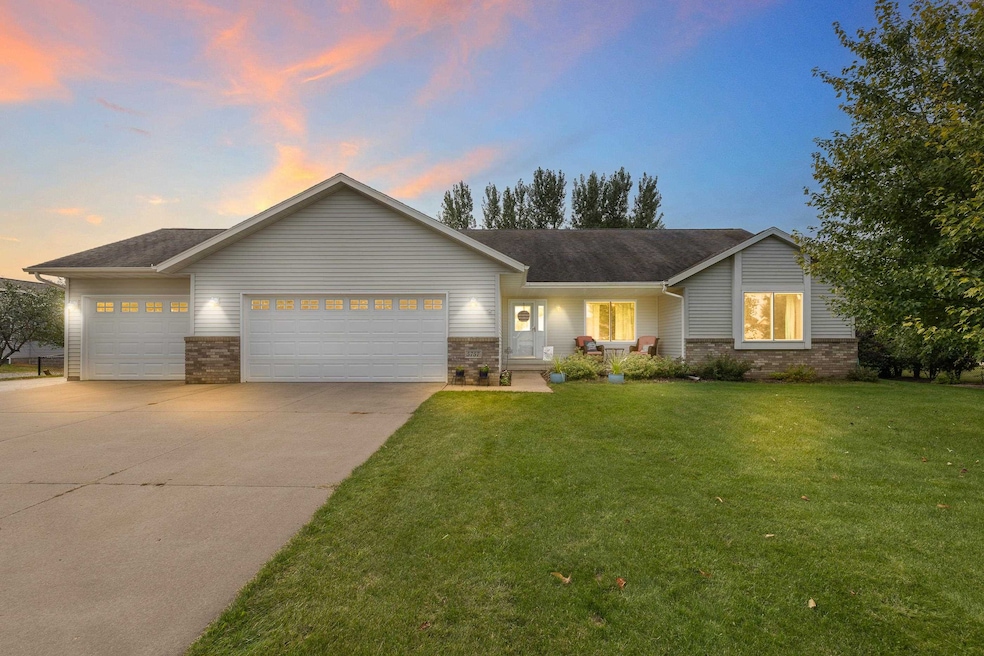5757 Kingfisher Dr Stevens Point, WI 54482
Estimated payment $2,456/month
Highlights
- Hot Property
- Deck
- First Floor Utility Room
- Bannach Elementary School Rated A-
- Ranch Style House
- Porch
About This Home
Spacious 5 bedroom, 3.5 bath ranch in the heart of Stevens Point! Conveniently located near restaurants, shopping, and parks-everything you need is just minutes away. Step outside to enjoy a covered porch, maintenance-free deck, a large fenced-in yard, and a new patio perfect for grilling and entertaining. Inside, tall ceilings and expansive windows create a bright and open feel. The large kitchen boasts granite countertops and a generous island, perfect for gatherings. With plenty of finished space, multiple rooms, and thoughtful updates throughout, all the work has been done-this home is truly move-in ready!
Open House Schedule
-
Saturday, September 13, 202510:00 to 11:00 am9/13/2025 10:00:00 AM +00:009/13/2025 11:00:00 AM +00:00Hosted by: Breeda WillisAdd to Calendar
Home Details
Home Type
- Single Family
Est. Annual Taxes
- $68
Year Built
- Built in 2005
Lot Details
- 0.5 Acre Lot
- Sprinkler System
Home Design
- Ranch Style House
- Brick Exterior Construction
- Shingle Roof
- Vinyl Siding
- Radon Mitigation System
Interior Spaces
- Ceiling Fan
- Gas Log Fireplace
- Window Treatments
- First Floor Utility Room
- Fire and Smoke Detector
Kitchen
- Range
- Microwave
- Dishwasher
- Disposal
Flooring
- Carpet
- Vinyl
Bedrooms and Bathrooms
- 5 Bedrooms
- Walk-In Closet
- Bathroom on Main Level
Laundry
- Dryer
- Washer
Partially Finished Basement
- Basement Fills Entire Space Under The House
- Sump Pump
Parking
- 3 Car Attached Garage
- Garage Door Opener
- Driveway
Outdoor Features
- Deck
- Outbuilding
- Porch
Utilities
- Forced Air Heating and Cooling System
- Natural Gas Water Heater
- Public Septic
Listing and Financial Details
- Assessor Parcel Number 281-24-0825340165
Map
Home Values in the Area
Average Home Value in this Area
Tax History
| Year | Tax Paid | Tax Assessment Tax Assessment Total Assessment is a certain percentage of the fair market value that is determined by local assessors to be the total taxable value of land and additions on the property. | Land | Improvement |
|---|---|---|---|---|
| 2024 | $68 | $364,700 | $43,800 | $320,900 |
| 2023 | $0 | $364,700 | $43,800 | $320,900 |
| 2022 | $6,450 | $258,600 | $35,600 | $223,000 |
| 2021 | $6,248 | $258,600 | $35,600 | $223,000 |
| 2020 | $6,270 | $258,600 | $35,600 | $223,000 |
| 2019 | $6,203 | $258,600 | $35,600 | $223,000 |
| 2018 | $5,799 | $258,600 | $35,600 | $223,000 |
| 2017 | $5,448 | $251,500 | $35,600 | $215,900 |
| 2016 | $4,242 | $176,600 | $29,100 | $147,500 |
| 2015 | $4,281 | $176,600 | $29,100 | $147,500 |
| 2014 | $4,167 | $176,600 | $29,100 | $147,500 |
Property History
| Date | Event | Price | Change | Sq Ft Price |
|---|---|---|---|---|
| 09/09/2025 09/09/25 | For Sale | $459,900 | +111.9% | $158 / Sq Ft |
| 05/28/2013 05/28/13 | Sold | $217,000 | -1.1% | $85 / Sq Ft |
| 04/09/2013 04/09/13 | Pending | -- | -- | -- |
| 03/28/2013 03/28/13 | For Sale | $219,500 | -- | $86 / Sq Ft |
Purchase History
| Date | Type | Sale Price | Title Company |
|---|---|---|---|
| Warranty Deed | $217,000 | -- |
Source: Central Wisconsin Multiple Listing Service
MLS Number: 22504277
APN: 281-24-0825340165
- 5795 Regent St
- 5416 Windy Dr
- 0 Windy Dr Unit Highway 10
- 5566 Golla Rd
- 220 Leonard St
- 212 Leonard St
- 211 Joe St
- Lot 4 Algoma St Unit Badger Avenue
- 153 Brilowski Rd N
- 5542 Lost Creek Ln
- 5534 Lost Creek Ln
- 5469 Lost Creek Ln
- 5581 Lost Creek Ln
- 5556 Oakwood Ave
- 5431 Elmwood Ave
- 44.59 Acres Brilowski Rd
- Lot 66 Glenwood Ave
- Lot 03 E M Copps Dr
- Lot 01 E M Copps Dr
- Lt0 Wisconsin 66
- 924 Songbird Ln
- 3929 Doolittle Dr
- 3700 Doolittle Dr
- 741 Meridian Dr
- 828 Commons Cir
- 3100 Ellis St
- 260-276 Paradise Ln
- 155 Devonshire Ct
- 1830 Tamarack St
- 2300 Main St Unit ID1061641P
- 2213 Sims Ave Unit 2213
- 2100 School St Unit ID1061623P
- 2000-2050 Porter Rd
- 3290 Marthas Ln
- 3292 Marthas Ln
- 1800 Maria Dr
- 209 Division St
- 1516 Franklin St
- 1516 Franklin St
- 1516 Franklin St







