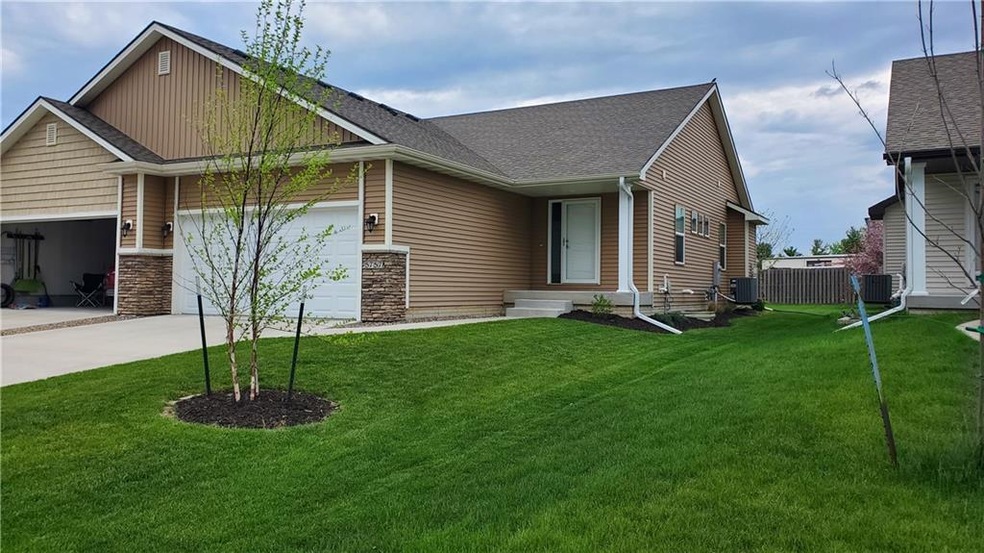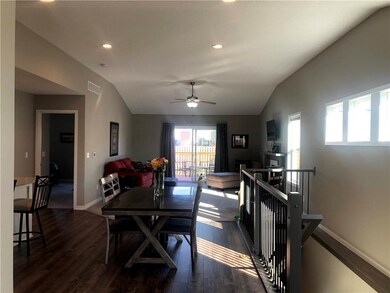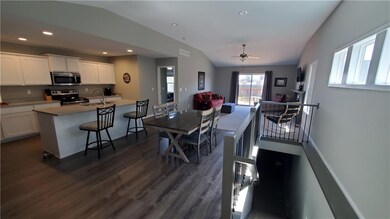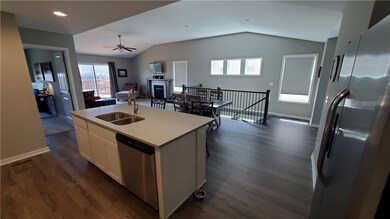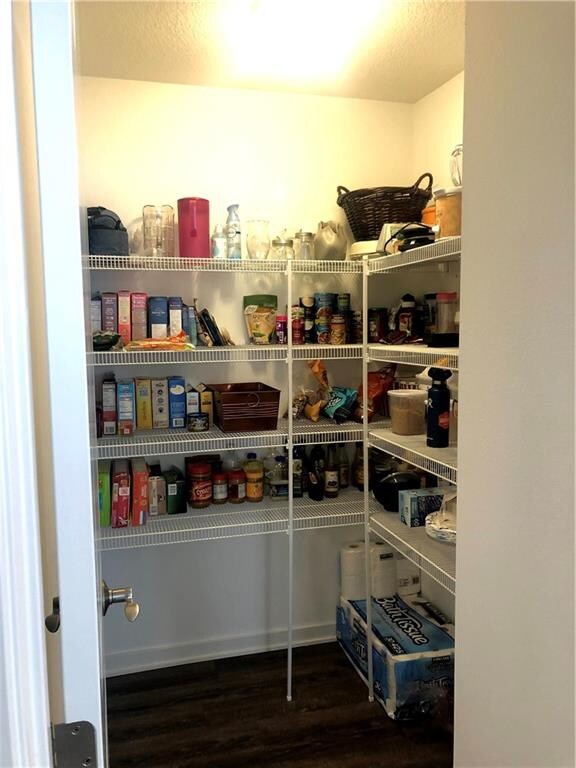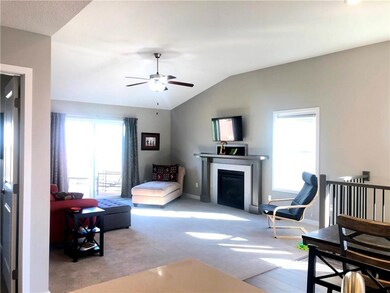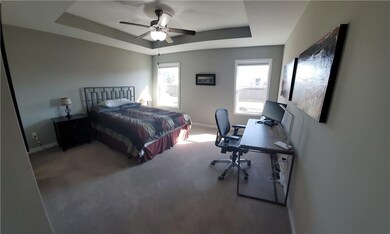
5757 NW 50th St Johnston, IA 50131
East Johnston NeighborhoodHighlights
- Deck
- Ranch Style House
- Mud Room
- Johnston Middle School Rated A-
- Main Floor Primary Bedroom
- No HOA
About This Home
As of June 2021Beautiful, modern, bi-attached ranch with vaulted ceilings. ~ 2,000 finished sf. The open concept floor plan offers plenty of space and natural light. Kitchen features a large island, stainless steel appliances, white cabinets with quartz countertops and a large walk-in pantry. The inviting living room has a gas fireplace and slider to 12x12 wood deck and backyard with a rock fire pit area. Large master suite with shower and dual sinks, and a big walk-in closet. Additional ½ bath and laundry room with a built-in locker area complete the main floor. Finished LL has a large family room and bar area with mini frig and cabinet storage, Two large bedrooms with ample closet space and egress windows, plus a full bath complete the finished space. Tons of shelves in the utility room for storage. Two car garage. Great location, just off NW Beaver, close to bike trail, shopping, dining and access to interstate and for a quick commute.
Home Details
Home Type
- Single Family
Est. Annual Taxes
- $5,266
Year Built
- Built in 2016
Lot Details
- 5,063 Sq Ft Lot
- Lot Dimensions are 37.5x135
- Property is zoned PUD
Home Design
- Ranch Style House
- Traditional Architecture
- Asphalt Shingled Roof
- Vinyl Siding
Interior Spaces
- 1,092 Sq Ft Home
- Screen For Fireplace
- Gas Log Fireplace
- Shades
- Drapes & Rods
- Mud Room
- Family Room Downstairs
- Dining Area
- Finished Basement
- Basement Window Egress
- Fire and Smoke Detector
- Laundry on main level
Kitchen
- Stove
- Microwave
- Dishwasher
Flooring
- Carpet
- Laminate
- Tile
Bedrooms and Bathrooms
- 3 Bedrooms | 1 Primary Bedroom on Main
Parking
- 2 Car Attached Garage
- Driveway
Outdoor Features
- Deck
Utilities
- Forced Air Heating and Cooling System
- Cable TV Available
Community Details
- No Home Owners Association
Listing and Financial Details
- Assessor Parcel Number 24100348090305
Ownership History
Purchase Details
Home Financials for this Owner
Home Financials are based on the most recent Mortgage that was taken out on this home.Purchase Details
Home Financials for this Owner
Home Financials are based on the most recent Mortgage that was taken out on this home.Similar Homes in the area
Home Values in the Area
Average Home Value in this Area
Purchase History
| Date | Type | Sale Price | Title Company |
|---|---|---|---|
| Warranty Deed | $269,000 | None Available | |
| Warranty Deed | $226,500 | None Available |
Mortgage History
| Date | Status | Loan Amount | Loan Type |
|---|---|---|---|
| Open | $260,930 | New Conventional |
Property History
| Date | Event | Price | Change | Sq Ft Price |
|---|---|---|---|---|
| 06/03/2021 06/03/21 | Sold | $269,000 | 0.0% | $246 / Sq Ft |
| 06/03/2021 06/03/21 | Pending | -- | -- | -- |
| 04/12/2021 04/12/21 | Price Changed | $269,000 | -3.6% | $246 / Sq Ft |
| 03/30/2021 03/30/21 | For Sale | $279,000 | +23.4% | $255 / Sq Ft |
| 11/03/2016 11/03/16 | Sold | $226,050 | +0.5% | $192 / Sq Ft |
| 10/28/2016 10/28/16 | Pending | -- | -- | -- |
| 06/15/2016 06/15/16 | For Sale | $224,900 | -- | $191 / Sq Ft |
Tax History Compared to Growth
Tax History
| Year | Tax Paid | Tax Assessment Tax Assessment Total Assessment is a certain percentage of the fair market value that is determined by local assessors to be the total taxable value of land and additions on the property. | Land | Improvement |
|---|---|---|---|---|
| 2024 | $3,884 | $249,100 | $32,800 | $216,300 |
| 2023 | $3,730 | $249,100 | $32,800 | $216,300 |
| 2022 | $4,356 | $204,500 | $27,700 | $176,800 |
| 2021 | $5,034 | $204,500 | $27,700 | $176,800 |
| 2020 | $4,948 | $233,700 | $25,300 | $208,400 |
| 2019 | $4,824 | $233,700 | $25,300 | $208,400 |
| 2018 | $4,696 | $211,800 | $22,500 | $189,300 |
| 2017 | $2 | $211,800 | $22,500 | $189,300 |
| 2016 | $2 | $100 | $100 | $0 |
| 2015 | $2 | $100 | $100 | $0 |
| 2014 | $4 | $100 | $100 | $0 |
Agents Affiliated with this Home
-
June Mackay

Seller's Agent in 2021
June Mackay
Stevens Realty
(515) 306-1118
4 in this area
118 Total Sales
-
Andrew Bruellman

Buyer's Agent in 2021
Andrew Bruellman
RE/MAX
(515) 320-3653
8 in this area
233 Total Sales
-
Shane Torres

Buyer Co-Listing Agent in 2021
Shane Torres
RE/MAX
(515) 984-0222
7 in this area
617 Total Sales
-
C
Seller's Agent in 2016
Chad Ireland
Coldwell Banker Mid-America
-
D
Seller Co-Listing Agent in 2016
David Woltz
Coldwell Banker Mid-America
-
J
Buyer's Agent in 2016
Jackie Gardner
RE/MAX
Map
Source: Des Moines Area Association of REALTORS®
MLS Number: 625384
APN: 241-00348090305
- 6024 Pine Ridge St
- 6046 Pinewood Ct
- 6106 Pinewood Ct
- 6030 Somerset Place
- 6031 Somerset Place
- 6194 Terrace Dr Unit 3
- 6325 NW 56th St
- 6138 Terrace Dr
- 6465 NW 56th St
- 4845 NW 50th St
- 5980 Mapletree Cir
- 4625 NW Lovington Dr
- 6645 River Bend Dr
- 6633 River Bend Dr
- 6641 River Bend Dr
- 6008 Dogwood Cir
- 5559 Kensington Cir
- 5517 Kensington Cir
- 5583 Meredith Dr Unit 5C
- 6810 Coburn Ln
