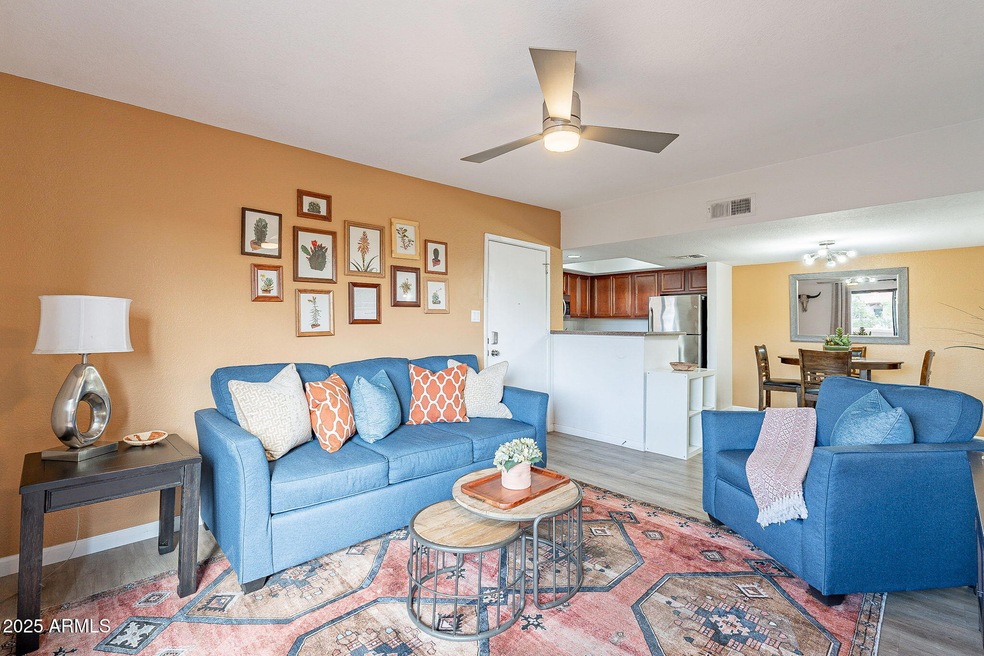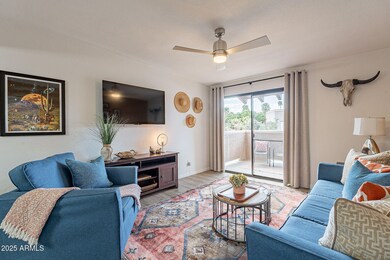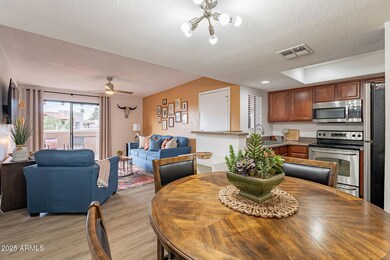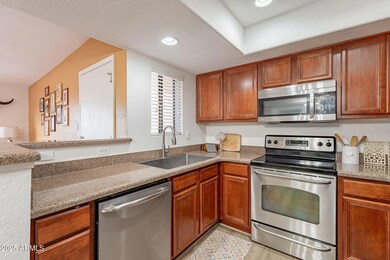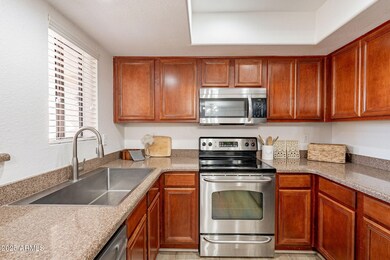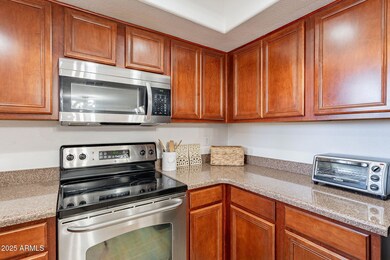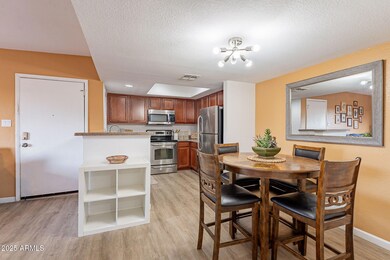5757 W Eugie Ave Unit 2081 Glendale, AZ 85304
Highlights
- Fitness Center
- Unit is on the top floor
- Spanish Architecture
- Ironwood High School Rated A-
- Clubhouse
- Furnished
About This Home
Fully furnished and vacation rental ready 2 bedroom, 1.25 bath second floor unit at Thunderbird Paseo Condominium complex! Featuring updated wood-look flooring and carpet, an abundance of natural light, designer color palette, an immaculate kitchen with stainless steel appliances, granite countertops, ample storage, and recessed lighting that opens to the living and dining rooms with quiet balcony, NEST thermostat, and private in-unit laundry. Both bedrooms are generously sized, and the primary bedroom features a large walk-in closet, plus a dedicated balcony. Bonus 2nd carport parking included. Community features include: community pool & spa (pool heated Oct-April), exercise room, outdoor grills, tennis court/ pickle ball court, common area maintenance, private street maintenance, and more. Located next to the AZ Canal Trail and Banner Thunderbird Medical Center, and within an easy drive to Peoria Sports Complex, shopping, dining, and entertainment at Westgate/ Glendale Sports & Entertainment District, State Farm Stadium, AZ Ice Peoria, Foothills Recreation and Aquatics Center, ASU West Campus, Glendale Community College, and Midwestern University. A must see!
Condo Details
Home Type
- Condominium
Est. Annual Taxes
- $451
Year Built
- Built in 1987
Home Design
- Spanish Architecture
- Wood Frame Construction
- Tile Roof
- Built-Up Roof
- Stucco
Interior Spaces
- 849 Sq Ft Home
- 2-Story Property
- Furnished
- Ceiling Fan
- Double Pane Windows
Kitchen
- Eat-In Kitchen
- Built-In Microwave
- Granite Countertops
Flooring
- Carpet
- Vinyl
Bedrooms and Bathrooms
- 2 Bedrooms
- 1.5 Bathrooms
Laundry
- Laundry in unit
- Dryer
- Washer
Parking
- 2 Carport Spaces
- Assigned Parking
Outdoor Features
- Balcony
- Outdoor Storage
Location
- Unit is on the top floor
- Property is near a bus stop
Schools
- Marshall Ranch Elementary School
- Ironwood High School
Utilities
- Central Air
- Heating Available
- High Speed Internet
Additional Features
- No Interior Steps
- Two or More Common Walls
Listing and Financial Details
- Property Available on 7/21/25
- Rent includes internet, electricity, water, utility caps apply, sewer, repairs, linen, garbage collection, dishes
- 6-Month Minimum Lease Term
- Tax Lot 2081
- Assessor Parcel Number 200-76-922
Community Details
Overview
- Property has a Home Owners Association
- Thunderbird Paseo Association, Phone Number (480) 759-4945
- Thunderbird Paseo Condominium Subdivision, Updated Floorplan
Amenities
- Clubhouse
- Recreation Room
Recreation
- Tennis Courts
- Pickleball Courts
- Fitness Center
- Community Spa
- Bike Trail
Pet Policy
- No Pets Allowed
Map
Source: Arizona Regional Multiple Listing Service (ARMLS)
MLS Number: 6895643
APN: 200-76-922
- 5757 W Eugie Ave Unit 2068
- 5757 W Eugie Ave Unit 1076
- 5757 W Eugie Ave Unit 1038
- 5546 W Willow Ave
- 12748 N 57th Dr
- 5537 W Boca Raton Rd
- 5731 W Aster Dr
- 5440 W Voltaire Dr
- 5620 W Thunderbird Rd Unit D-4
- 13207 N 55th Ave
- 5740 W Hearn Rd
- 6126 W Sweetwater Ave
- 14402 N 58th Dr
- 5813 W Gelding Dr
- 5416 W Hearn Rd
- 14461 N 58th Ave
- 12334 N 58th Dr
- 5446 W Sheena Dr
- 12327 N 57th Dr
- 14474 N 57th Ave
- 5757 W Eugie Ave Unit 2084
- 13269 N 56th Ave
- 13232 N 56th Ave
- 13617 N 55th Ave
- 14033 N 61st Ave
- 5914 W Columbine Dr
- 5920 W Columbine Dr
- 5957 W Larkspur Dr
- 5913 W Columbine Dr
- 12514 N 60th Ave
- 5804 W Gelding Dr
- 12502 N 60th Ave
- 5419 W Sheena Dr
- 5436 W Sheena Dr Unit 5436
- 5846 W Gelding Dr
- 5205 W Thunderbird Rd
- 14466 N 58th Ln
- 5406 W Sheena Dr
- 5615 W Acoma Dr
- 6038 W Gelding Dr
