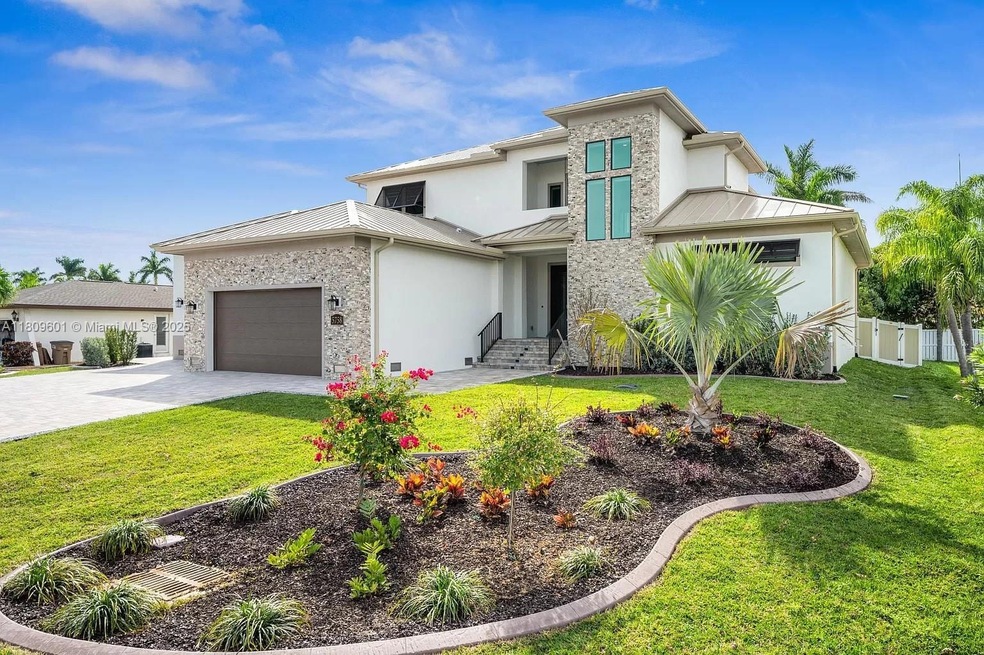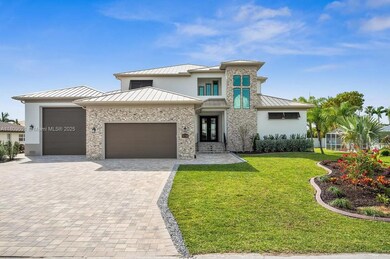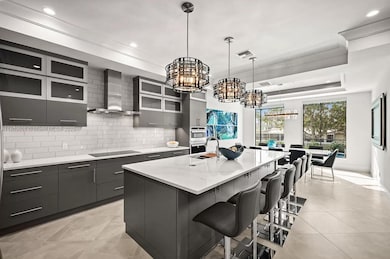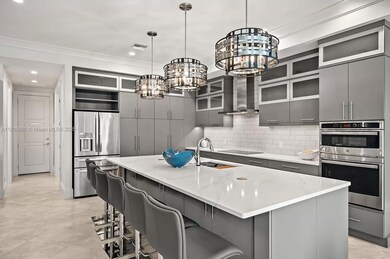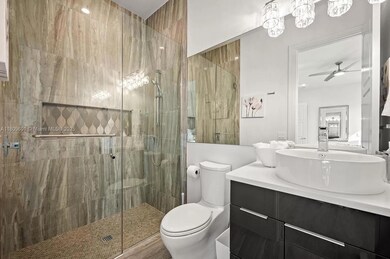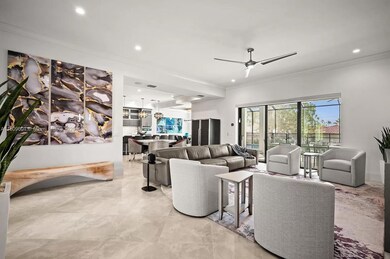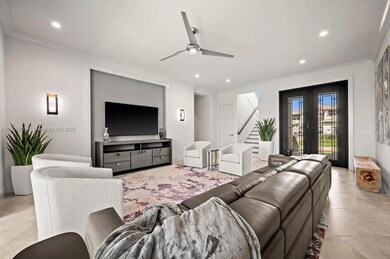5758 Riverside Dr Unit 1 Cape Coral, FL 33904
Caloosahatchee NeighborhoodHighlights
- Outdoor Pool
- River View
- Main Floor Primary Bedroom
- Cape Elementary School Rated A-
- Wood Flooring
- Sun or Florida Room
About This Home
Welcome to this stunning 2023 two-story home in Cape Coral's desirable Yacht Club neighborhood. Fully furnished and thoughtfully designed, it features 4 spacious bedrooms, each with its own en-suite bath, plus a guest half bath. The main floor includes a beautifully furnished lanai with dining area, built-in grill, and refrigerator, overlooking a large screened-in pool with hot tub and child safety gate. The fenced backyard offers privacy and tranquility. Inside, the elegant master suite includes a luxurious bathroom and direct lanai access. A large office and elevator add convenience. Upstairs are three more en-suite bedrooms and a furnished balcony with spectacular river and Yacht Club views. A perfect blend of luxury, comfort, and location.
Home Details
Home Type
- Single Family
Est. Annual Taxes
- $18,266
Year Built
- Built in 2023
Lot Details
- 0.29 Acre Lot
- East Facing Home
Parking
- 2 Car Attached Garage
Property Views
- River
- Pool
Home Design
- Shingle Roof
- Stucco Exterior
Interior Spaces
- Property has 2 Levels
- Built-In Features
- Ceiling Fan
- Solar Tinted Windows
- Blinds
- Sliding Windows
- Open Floorplan
- Den
- Sun or Florida Room
Kitchen
- Self-Cleaning Oven
- Electric Range
- Microwave
- Cooking Island
- Snack Bar or Counter
Flooring
- Wood
- Tile
Bedrooms and Bathrooms
- 5 Bedrooms
- Primary Bedroom on Main
- Split Bedroom Floorplan
- Closet Cabinetry
- Walk-In Closet
- Bathtub
- Shower Only
Laundry
- Laundry Room
- Dryer
- Washer
Accessible Home Design
- Accessible Elevator Installed
Pool
- Outdoor Pool
- Fence Around Pool
Utilities
- Central Heating and Cooling System
- Well
- Septic Tank
Listing and Financial Details
- Property Available on 5/25/25
- 1 Year With Renewal Option Lease Term
- Assessor Parcel Number 19-45-24-C2-00002.0410
Community Details
Overview
- No Home Owners Association
- Cape Coral Subdivision
- Maintained Community
Recreation
- Community Pool
Pet Policy
- Breed Restrictions
Map
Source: MIAMI REALTORS® MLS
MLS Number: A11809601
APN: 19-45-24-C2-00002.0410
- 5774 Riverside Dr
- 1202 Flamingo Dr
- 1218 Flamingo Dr
- 5727 Riverside Dr
- 5701 Riverside Dr
- 5702 Driftwood Pkwy
- 1135 Lorraine Ct
- 1129 Lorraine Ct
- 1106 Lorraine Ct
- 5625 Riverside Dr
- 1138 Lucerne Ave
- 5628 Delido Ct Unit 14
- 5636 Delido Ct
- 1102 Lucerne Ave
- 1018 Dolphin Dr
- 1017 Dolphin Dr
- 5347 Malibu Ct
- 5360 Malaluka Ct
- 5610 De Soto Ct
- 5345 Nautilus Dr
