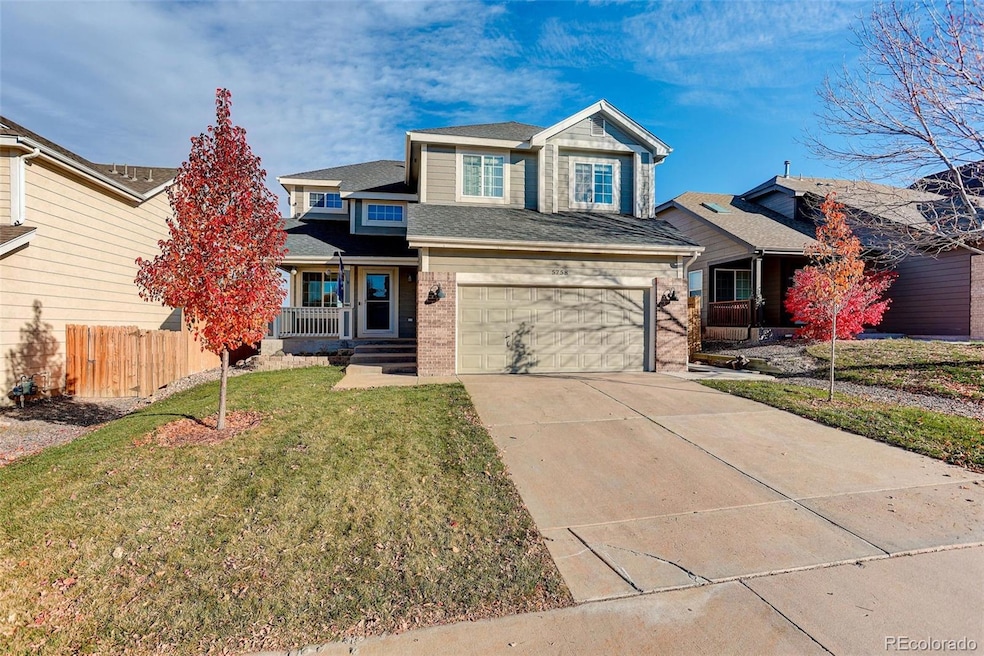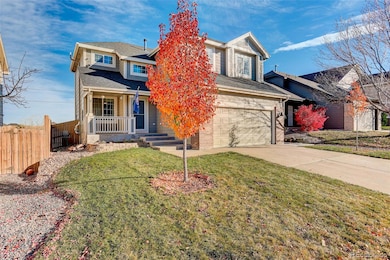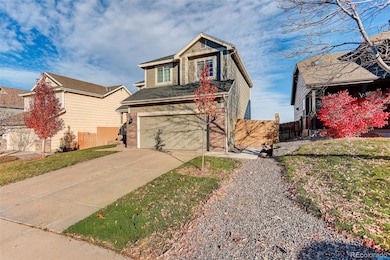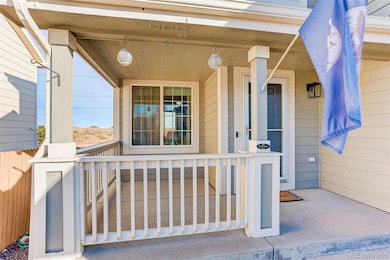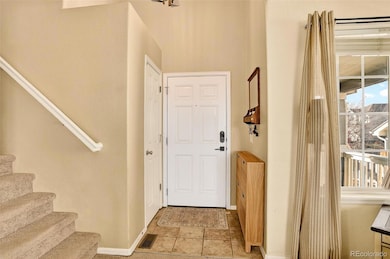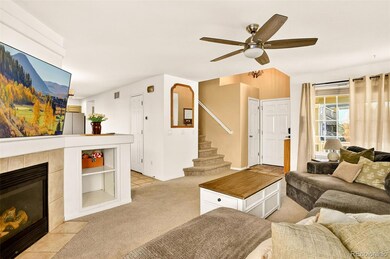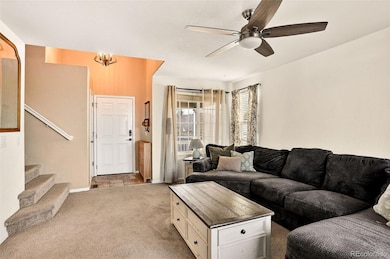5758 S Zante Way Aurora, CO 80015
Saddle Rock Ridge NeighborhoodEstimated payment $3,279/month
Highlights
- Primary Bedroom Suite
- Traditional Architecture
- Private Yard
- Canyon Creek Elementary School Rated A-
- Granite Countertops
- 2 Car Attached Garage
About This Home
This 2003 Lennar 2-Story home includes 5 beds, 3 1/2 baths, and plenty of upgrades! You’ll enjoy the over 2280+ sq. ft of finished area. With great curb appeal and covered front porch, this beautiful home is ready for you! The large living room includes neutral carpet, gas log fireplace, and ceiling fan. An open dining room boasts ceramic tile floors, updated lighting, and access to the deck. Plenty of natural light! Spacious kitchen has slab granite countertops, beautiful floors, large island with additional seating, stainless steel appliances, and pantry! Plenty of cabinets offer tons of storage! Main level 1⁄2 bath offers convenience for guests. Great deck for your outdoor entertaining! An oversized primary bedroom has space for your furniture needs, ceiling fan, and CAT5. The well-appointed primary bath includes tub, dual sink vanity, tile surround, and much more! Additionally, you will find 3 good-sized bedrooms, and full bath on the upper level. The large garden level basement is finished with rec room, 5th bed, and additional 3/4 bath with walk-in shower. Enjoy the abundance of natural light in this well designed basement. There’s no lack of storage in this great home. 2 car garage parking with room for all your toys! Fully fenced! Washer and dryer stay! Beautiful yard! Backs to open space! Minutes to DIA! Central A/C! Cherry Creek schools! Move-in ready!
Listing Agent
Coldwell Banker Realty 24 Brokerage Email: david.deelena@cbrealty.com,303-409-1300 License #40020737 Listed on: 11/18/2025

Home Details
Home Type
- Single Family
Est. Annual Taxes
- $4,051
Year Built
- Built in 2003
Lot Details
- 5,619 Sq Ft Lot
- West Facing Home
- Property is Fully Fenced
- Level Lot
- Private Yard
HOA Fees
- $69 Monthly HOA Fees
Parking
- 2 Car Attached Garage
Home Design
- Traditional Architecture
- Brick Exterior Construction
- Slab Foundation
- Frame Construction
- Composition Roof
- Wood Siding
- Concrete Perimeter Foundation
Interior Spaces
- 2-Story Property
- Ceiling Fan
- Gas Fireplace
- Double Pane Windows
- Family Room
- Living Room with Fireplace
- Dining Room
- Fire and Smoke Detector
Kitchen
- Oven
- Range
- Microwave
- Dishwasher
- Granite Countertops
- Disposal
Flooring
- Carpet
- Tile
- Vinyl
Bedrooms and Bathrooms
- 5 Bedrooms
- Primary Bedroom Suite
- En-Suite Bathroom
Laundry
- Laundry Room
- Dryer
- Washer
Finished Basement
- Partial Basement
- 1 Bedroom in Basement
Outdoor Features
- Rain Gutters
Schools
- Canyon Creek Elementary School
- Thunder Ridge Middle School
- Cherokee Trail High School
Utilities
- Forced Air Heating and Cooling System
- Heating System Uses Natural Gas
- 220 Volts
- 110 Volts
- Natural Gas Connected
- Gas Water Heater
- High Speed Internet
- Phone Available
- Cable TV Available
Community Details
- Association fees include reserves, ground maintenance, trash
- Saddle Rock Ridge HOA Westwind Management Association, Phone Number (303) 369-1800
- Saddle Rock Ridge Subdivision
Listing and Financial Details
- Exclusions: Seller's personal possessions including the fabric draperies
- Assessor Parcel Number 034026193
Map
Home Values in the Area
Average Home Value in this Area
Tax History
| Year | Tax Paid | Tax Assessment Tax Assessment Total Assessment is a certain percentage of the fair market value that is determined by local assessors to be the total taxable value of land and additions on the property. | Land | Improvement |
|---|---|---|---|---|
| 2024 | $3,638 | $35,490 | -- | -- |
| 2023 | $3,638 | $35,490 | $0 | $0 |
| 2022 | $3,287 | $29,141 | $0 | $0 |
| 2021 | $3,409 | $29,141 | $0 | $0 |
| 2020 | $3,334 | $0 | $0 | $0 |
| 2019 | $3,235 | $29,537 | $0 | $0 |
| 2018 | $2,984 | $24,739 | $0 | $0 |
| 2017 | $2,941 | $24,739 | $0 | $0 |
| 2016 | $2,688 | $21,572 | $0 | $0 |
| 2015 | $2,607 | $21,572 | $0 | $0 |
| 2014 | $2,289 | $17,440 | $0 | $0 |
| 2013 | -- | $19,130 | $0 | $0 |
Property History
| Date | Event | Price | List to Sale | Price per Sq Ft |
|---|---|---|---|---|
| 11/18/2025 11/18/25 | For Sale | $544,900 | -- | $239 / Sq Ft |
Purchase History
| Date | Type | Sale Price | Title Company |
|---|---|---|---|
| Warranty Deed | $525,000 | Os National Llc | |
| Warranty Deed | $527,800 | Os National Llc | |
| Interfamily Deed Transfer | -- | None Available | |
| Warranty Deed | $410,000 | Equity Title Of Colorado | |
| Warranty Deed | $223,000 | None Available | |
| Warranty Deed | $255,000 | None Available | |
| Special Warranty Deed | $211,722 | North American Title |
Mortgage History
| Date | Status | Loan Amount | Loan Type |
|---|---|---|---|
| Open | $425,000 | VA | |
| Previous Owner | $402,573 | FHA | |
| Previous Owner | $220,435 | FHA | |
| Previous Owner | $204,000 | Fannie Mae Freddie Mac | |
| Previous Owner | $169,350 | Purchase Money Mortgage |
Source: REcolorado®
MLS Number: 5656900
APN: 2073-13-4-28-036
- 5755 S Zante Cir
- 23515 E Platte Dr Unit 9D
- 23201 E Orchard Place
- 23505 E Platte Dr Unit 8A
- 5757 S Algonquian Way Unit E
- 23555 E Platte Dr Unit A
- 23413 E Dorado Place Unit A
- 23404 E Dorado Place
- 23500 E Alamo Place Unit B
- 5660 S Algonquian Way
- 5660 S Algonquian Way Unit C
- 23560 Alamo Place Unit B
- 23560 Alamo Place Unit C
- 5752 S Addison Way Unit D
- 23032 E Alamo Place
- 5722 S Addison Way Unit C
- 5597 S Buchanan St
- 5932 S Versailles St
- 24191 E Ida Place
- 24211 E Ida Place
- 23206 E Dorado Ave
- 23032 E Alamo Place
- 5815 S Southlands Pkwy
- 22684 E Ida Cir
- 22802 E Dorado Dr
- 5815 S Elk Way
- 6007 S Ukraine St Unit Lower Level
- 5377 S Ukraine Way
- 22959 E Smoky Hill Rd
- 24400 E Patterson Place
- 5824 S Quemoy Cir
- 5893 S Quemoy Cir
- 21898 E Alamo Ln
- 24631 E Applewood Cir
- 21920 E Crestline Ln
- 24750 E Applewood Cir
- 5941 S Perth St
- 21581 E Aberdeen Dr
- 21490 E Aberdeen Dr
- 22898 E Euclid Cir Unit ID1057091P
