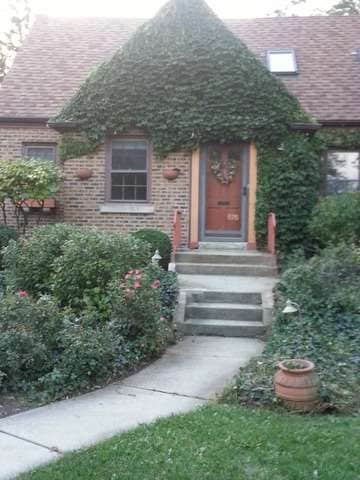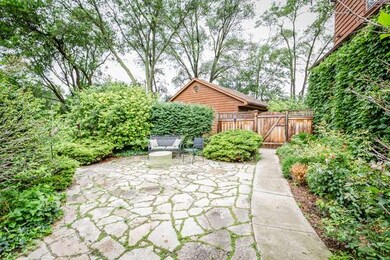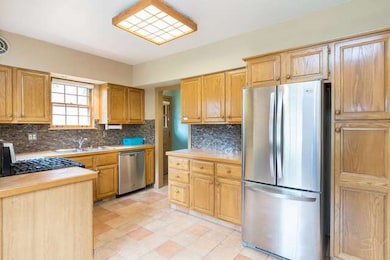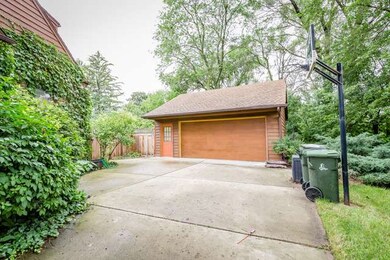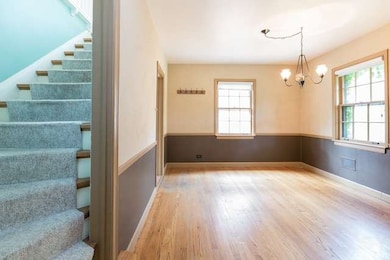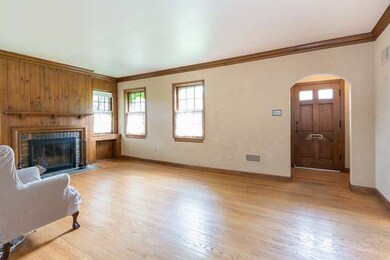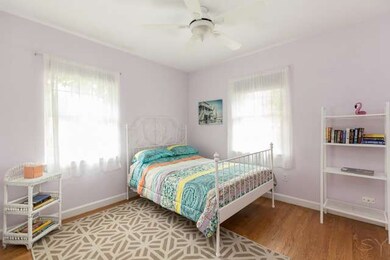
576 Byrd Rd Riverside, IL 60546
Highlights
- Deck
- English Architecture
- Sitting Room
- Blythe Park Elementary School Rated A
- Home Office
- 2-minute walk to Patriots Park
About This Home
As of April 2016COME CHECK OUT THIS SECLUDED CORNER LOT HOME W/DETAILED LANDSCAPING & RECENTLY INSTALLED FENCE. NEWER EAT IN KIT WITH SS APPS & BACKSPLASH. UPDATED BATHS, 2ND FL MSTR BDRM w/WIC & w/ADJACENT DEN/OFFICE AREA. RECENTLY UPDATED FULL FINISHED BSMT W/FAMILY RM & SURROUND SOUND, FULL BATH, WORK OUT AREA & LAUNDRY RM. OFFICE SPACE. CEDAR DECK & FLAGSTONE PATIO. OVERSIZED GARAGE W/WORKSHOP & GARDEN AREA. NEW OVERHEAD SEWER
Home Details
Home Type
- Single Family
Est. Annual Taxes
- $12,483
Year Built
- 1939
Lot Details
- Irregular Lot
Parking
- Detached Garage
- Driveway
- Garage Is Owned
Home Design
- English Architecture
- Brick Exterior Construction
- Asphalt Shingled Roof
Interior Spaces
- Wood Burning Fireplace
- Entrance Foyer
- Sitting Room
- Home Office
Kitchen
- Breakfast Bar
- Oven or Range
- Dishwasher
- Disposal
Finished Basement
- Basement Fills Entire Space Under The House
- Finished Basement Bathroom
Outdoor Features
- Deck
- Patio
Utilities
- Zoned Heating and Cooling System
- Heating System Uses Gas
- Lake Michigan Water
Ownership History
Purchase Details
Home Financials for this Owner
Home Financials are based on the most recent Mortgage that was taken out on this home.Purchase Details
Home Financials for this Owner
Home Financials are based on the most recent Mortgage that was taken out on this home.Similar Homes in the area
Home Values in the Area
Average Home Value in this Area
Purchase History
| Date | Type | Sale Price | Title Company |
|---|---|---|---|
| Warranty Deed | $320,000 | Citywide Title Corporation | |
| Warranty Deed | $334,000 | None Available |
Mortgage History
| Date | Status | Loan Amount | Loan Type |
|---|---|---|---|
| Open | $311,000 | New Conventional | |
| Closed | $322,700 | New Conventional | |
| Previous Owner | $314,204 | FHA | |
| Previous Owner | $330,200 | FHA | |
| Previous Owner | $328,423 | FHA | |
| Previous Owner | $327,940 | FHA | |
| Previous Owner | $100,000 | Credit Line Revolving | |
| Previous Owner | $88,500 | Unknown | |
| Previous Owner | $89,000 | Stand Alone Second | |
| Previous Owner | $100,000 | Credit Line Revolving |
Property History
| Date | Event | Price | Change | Sq Ft Price |
|---|---|---|---|---|
| 04/08/2016 04/08/16 | Sold | $320,000 | -7.2% | $191 / Sq Ft |
| 02/12/2016 02/12/16 | Pending | -- | -- | -- |
| 12/16/2015 12/16/15 | Price Changed | $345,000 | -2.5% | $205 / Sq Ft |
| 11/09/2015 11/09/15 | Price Changed | $354,000 | -2.3% | $211 / Sq Ft |
| 08/28/2015 08/28/15 | Price Changed | $362,400 | -2.0% | $216 / Sq Ft |
| 07/10/2015 07/10/15 | For Sale | $369,900 | +10.7% | $220 / Sq Ft |
| 08/27/2013 08/27/13 | Sold | $334,000 | -1.5% | $199 / Sq Ft |
| 07/15/2013 07/15/13 | Pending | -- | -- | -- |
| 06/20/2013 06/20/13 | Price Changed | $339,000 | -5.6% | $202 / Sq Ft |
| 05/23/2013 05/23/13 | For Sale | $359,000 | -- | $214 / Sq Ft |
Tax History Compared to Growth
Tax History
| Year | Tax Paid | Tax Assessment Tax Assessment Total Assessment is a certain percentage of the fair market value that is determined by local assessors to be the total taxable value of land and additions on the property. | Land | Improvement |
|---|---|---|---|---|
| 2024 | $12,483 | $41,554 | $10,576 | $30,978 |
| 2023 | $11,896 | $43,000 | $10,576 | $32,424 |
| 2022 | $11,896 | $35,163 | $9,254 | $25,909 |
| 2021 | $11,471 | $35,163 | $9,254 | $25,909 |
| 2020 | $11,192 | $35,163 | $9,254 | $25,909 |
| 2019 | $9,814 | $31,999 | $8,460 | $23,539 |
| 2018 | $9,523 | $31,999 | $8,460 | $23,539 |
| 2017 | $9,461 | $31,999 | $8,460 | $23,539 |
| 2016 | $9,575 | $29,687 | $7,403 | $22,284 |
| 2015 | $9,313 | $29,687 | $7,403 | $22,284 |
| 2014 | $9,172 | $29,687 | $7,403 | $22,284 |
| 2013 | $8,854 | $31,010 | $7,403 | $23,607 |
Agents Affiliated with this Home
-
Joe Caputo

Seller's Agent in 2016
Joe Caputo
RE/MAX
(708) 902-3000
1 in this area
78 Total Sales
-
Nick Vizzone

Buyer's Agent in 2016
Nick Vizzone
@ Properties
(708) 256-8218
10 Total Sales
-
Wendy Wight

Seller's Agent in 2013
Wendy Wight
@ Properties
(630) 988-8995
58 Total Sales
Map
Source: Midwest Real Estate Data (MRED)
MLS Number: MRD08978633
APN: 15-25-405-022-0000
- 562 Byrd Rd
- 530 Byrd Rd
- 503 Longcommon Rd
- 7102 Riverside Dr
- 2914 Maple Ave
- 472 Northgate Ct
- 362 Downing Rd
- 6921 26th St
- 2517 Clinton Ave
- 326 Evelyn Rd
- 2402 Clinton Ave
- 2613 Kenilworth Ave
- 400 Selborne Rd
- 6948 30th St
- 339 Eastgrove Rd
- 2438 Grove Ave
- 2436 Grove Ave
- 6840 29th Place
- 2221 Home Ave
- 369 Addison Rd
