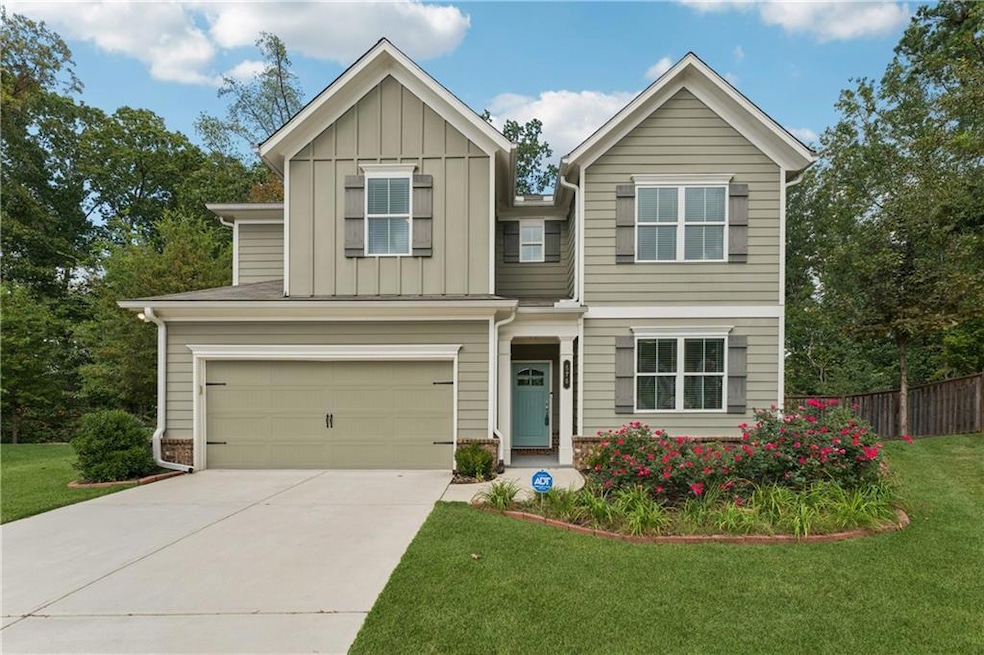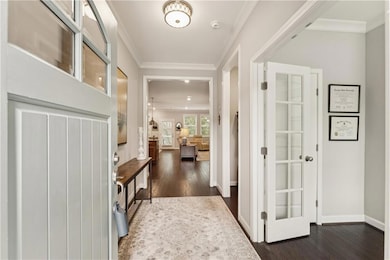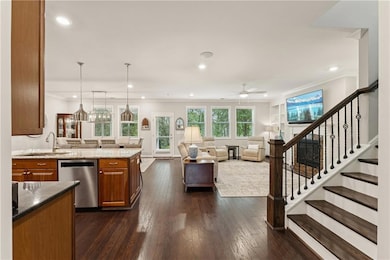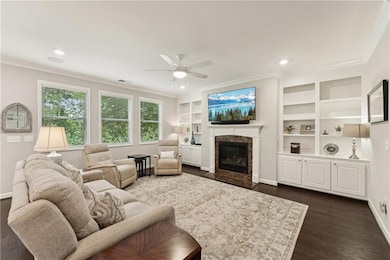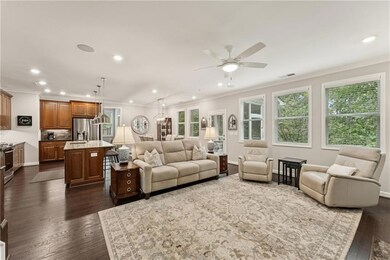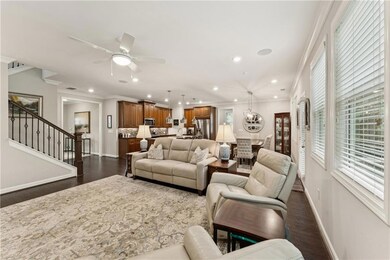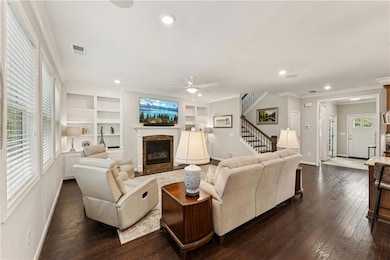576 Cresentry Brook Smyrna, GA 30082
Estimated payment $3,631/month
Highlights
- Open-Concept Dining Room
- View of Trees or Woods
- Oversized primary bedroom
- Griffin Middle School Rated A-
- Property is near public transit
- Traditional Architecture
About This Home
Beautiful, like-new home perfectly positioned on a quiet cul-de-sac in one of Smyrna’s most convenient neighborhoods. Step inside to rich hardwood floors that flow throughout the main living areas, setting a warm and elegant tone from the moment you enter. A main-level bedroom (currently used as a home office) and full bath offer ideal flexibility for guests or remote work.
The open-concept kitchen showcases high-end granite countertops, natural wood shaker cabinetry, stainless appliances, and a large island with seating — the perfect space for both everyday living and entertaining. Just off the kitchen, a custom built-in mudroom and a massive walk-in pantry connect seamlessly to the two-car garage, offering both beauty and functionality.
The inviting great room features a bright dining area and a fireplace framed by windows that fill the space with natural light. Step through the glass doors to a screened-in porch overlooking a private, tree-lined backyard with flat, grassy play space — ideal for morning coffee or relaxed gatherings.
Upstairs, a spacious landing separates the serene primary suite — complete with a spa-inspired bath featuring dual vanities, soaking tub, frameless glass shower, and high-end tile finishes — from two additional guest bedrooms and a full guest bath, also appointed with premium tile. Laundry is conveniently located on the upper level.
Meticulously maintained and thoughtfully designed, this home blends elegance, comfort, and convenience. Ideally located just minutes from Smyrna Market Village, The Battery Atlanta, Vinings, Buckhead, and West Midtown, with quick access to I-285 and Hartsfield-Jackson International Airport.
Homes of this caliber in Smyrna rarely come available — schedule your private showing today. This one won’t last long.
*Buyer to receive $5200 credit towards closing costs or rate buydown if preferred lender, Hunter McElroy at Supreme Lending is used*
Listing Agent
Atlanta Fine Homes Sotheby's International License #376330 Listed on: 10/09/2025

Home Details
Home Type
- Single Family
Est. Annual Taxes
- $1,619
Year Built
- Built in 2021
Lot Details
- 8,668 Sq Ft Lot
- Private Entrance
- Wood Fence
- Back Yard Fenced and Front Yard
HOA Fees
- $70 Monthly HOA Fees
Parking
- 2 Car Attached Garage
Home Design
- Traditional Architecture
- Brick Exterior Construction
- Composition Roof
- HardiePlank Type
Interior Spaces
- 2,966 Sq Ft Home
- 2-Story Property
- Ceiling Fan
- Gas Log Fireplace
- Insulated Windows
- Mud Room
- Entrance Foyer
- Great Room
- Living Room with Fireplace
- Open-Concept Dining Room
- Screened Porch
- Wood Flooring
- Views of Woods
- Fire and Smoke Detector
Kitchen
- Open to Family Room
- Eat-In Kitchen
- Walk-In Pantry
- Dishwasher
- Kitchen Island
- Stone Countertops
- Disposal
Bedrooms and Bathrooms
- Oversized primary bedroom
- Walk-In Closet
- Dual Vanity Sinks in Primary Bathroom
- Separate Shower in Primary Bathroom
- Soaking Tub
Laundry
- Laundry Room
- Laundry on upper level
Schools
- Norton Park Elementary School
- Griffin Middle School
- Campbell High School
Utilities
- Central Heating and Cooling System
- Heating System Uses Natural Gas
- Underground Utilities
- 110 Volts
- Cable TV Available
Additional Features
- Energy-Efficient Thermostat
- Property is near public transit
Community Details
- Logans Walk Subdivision
Listing and Financial Details
- Assessor Parcel Number 17038001070
Map
Home Values in the Area
Average Home Value in this Area
Tax History
| Year | Tax Paid | Tax Assessment Tax Assessment Total Assessment is a certain percentage of the fair market value that is determined by local assessors to be the total taxable value of land and additions on the property. | Land | Improvement |
|---|---|---|---|---|
| 2025 | $1,619 | $216,000 | $44,000 | $172,000 |
| 2024 | $1,619 | $216,000 | $44,000 | $172,000 |
| 2023 | $1,467 | $237,068 | $44,000 | $193,068 |
| 2022 | $1,619 | $201,420 | $40,000 | $161,420 |
| 2021 | $990 | $36,000 | $36,000 | $0 |
Property History
| Date | Event | Price | List to Sale | Price per Sq Ft |
|---|---|---|---|---|
| 10/09/2025 10/09/25 | For Sale | $650,000 | -- | $219 / Sq Ft |
Purchase History
| Date | Type | Sale Price | Title Company |
|---|---|---|---|
| Quit Claim Deed | -- | None Listed On Document |
Source: First Multiple Listing Service (FMLS)
MLS Number: 7661432
APN: 17-0380-0-107-0
- 1084 Huntington Trace SE
- 1090 Huntington Trace SE
- 1104 Huntington Trace SE
- 1028 Huntington Trace SE
- 273 Aventine Ln
- 3244 Hampton Ct SE
- 3288 Old Concord Rd SE Unit 1
- 3375 Emerson St SE
- 3313 Hidden Trail Rd SE
- 629 Dunton Cir SE
- 3462 S Sherwood Rd SE
- 358 Nature Brook Walk SE
- 3117 Reeves St SE
- 1007 Oaks Pkwy SE
- 3142 Reeves St SE
- 3146 Reeves St SE
- 536 Cresentry Brook
- 3325 Hidden Trail Rd SE
- 2950 S Cobb Dr SE
- 705 Pinehill Dr SE
- 811 Park Manor Dr SE
- 1166 Magnolia Way SE
- 3390 Creek Valley Dr SE
- 1003 Valley Dr SE
- 3235 Woodview Dr SE
- 300 Hurt Rd SE Unit 2607
- 300 Hurt Rd SE Unit 2406
- 1060 Mclinden Ave SE
- 300 Hurt Rd SE
- 402 Madison Ln SE
- 107 Huntwood Dr SE
- 1119 Medlin St SE
- 1304 Madison Ln SE
- 2806 Fraser St SE
- 5004 Rose Ct SE
- 153 Melinda Way SE
