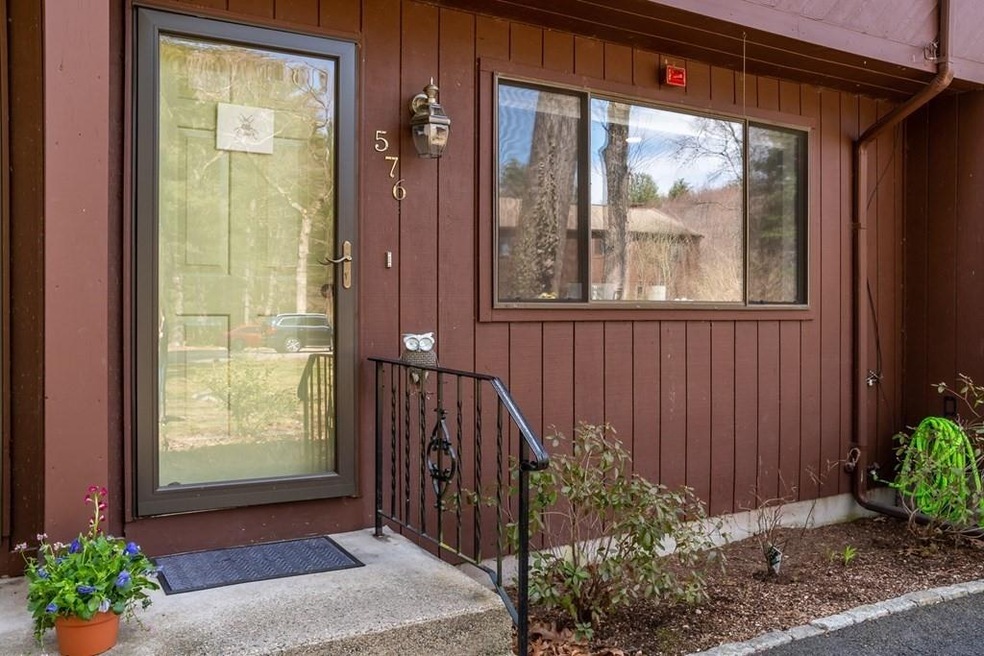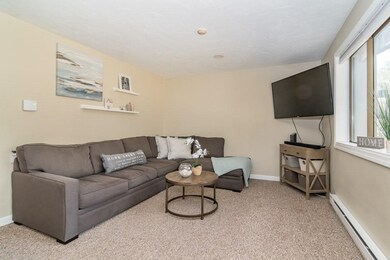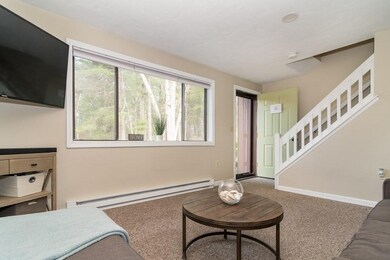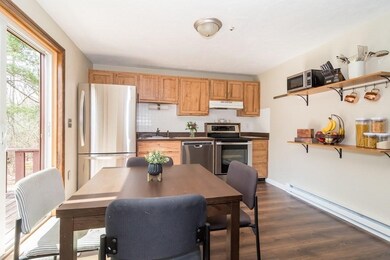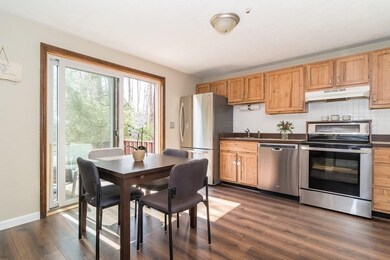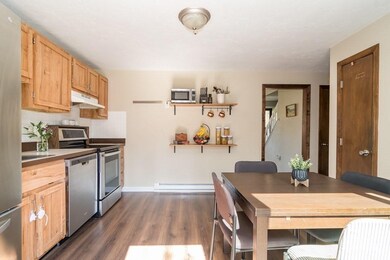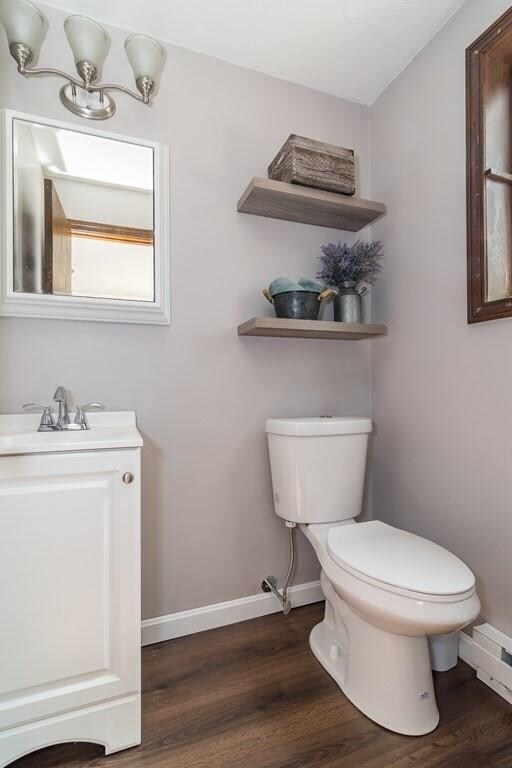
576 Dedham St Wrentham, MA 02093
Highlights
- Deck
- Bonus Room
- Electric Baseboard Heater
- Delaney Elementary School Rated A
About This Home
As of May 2022Welcome home to this move in ready condo at Lost Meadow in Wrentham, why rent when you can own! The home is neat and tidy and offers a family room, eat in kitchen and half bath on the main level plus two spacious bedrooms and a full bath on the second floor. The lower level has a finished bonus room with recessed lighting that could make a great office, playroom or workout space plus a laundry and storage area. Kitchen has newer stainless steel appliances, slider and vinyl plank flooring. Very affordable condo fees, private deck space and beautifully situated on a quiet peaceful wooded lot and cul-de-sac,. The complex only has 12 units in total, all owner occupied. Great location for commuting to I-95, I-495 and Rte 1 and easy access to the commuter rail.
Last Agent to Sell the Property
Keller Williams Realty Boston South West Listed on: 04/06/2022

Townhouse Details
Home Type
- Townhome
Est. Annual Taxes
- $3,219
Year Built
- Built in 1981
HOA Fees
- $285 Monthly HOA Fees
Interior Spaces
- 1,026 Sq Ft Home
- 3-Story Property
- Bonus Room
- Laundry in Basement
- Washer and Electric Dryer Hookup
Kitchen
- Range
- Microwave
- Dishwasher
Bedrooms and Bathrooms
- 2 Bedrooms
- Primary bedroom located on second floor
Parking
- 2 Car Parking Spaces
- Off-Street Parking
Utilities
- No Cooling
- 6 Heating Zones
- Electric Baseboard Heater
- Electric Water Heater
- Private Sewer
Additional Features
- Deck
- Two or More Common Walls
Listing and Financial Details
- Assessor Parcel Number 3503481
Community Details
Overview
- Association fees include sewer, insurance, ground maintenance, snow removal
- 12 Units
- Lost Meadow Community
Pet Policy
- Breed Restrictions
Ownership History
Purchase Details
Home Financials for this Owner
Home Financials are based on the most recent Mortgage that was taken out on this home.Purchase Details
Home Financials for this Owner
Home Financials are based on the most recent Mortgage that was taken out on this home.Purchase Details
Purchase Details
Home Financials for this Owner
Home Financials are based on the most recent Mortgage that was taken out on this home.Similar Home in Wrentham, MA
Home Values in the Area
Average Home Value in this Area
Purchase History
| Date | Type | Sale Price | Title Company |
|---|---|---|---|
| Condominium Deed | $330,000 | None Available | |
| Deed | $215,000 | -- | |
| Deed | -- | -- | |
| Deed | $168,900 | -- |
Mortgage History
| Date | Status | Loan Amount | Loan Type |
|---|---|---|---|
| Open | $264,000 | Purchase Money Mortgage | |
| Previous Owner | $204,000 | Stand Alone Refi Refinance Of Original Loan | |
| Previous Owner | $204,250 | New Conventional | |
| Previous Owner | $165,840 | Purchase Money Mortgage |
Property History
| Date | Event | Price | Change | Sq Ft Price |
|---|---|---|---|---|
| 05/24/2022 05/24/22 | Sold | $330,000 | +3.2% | $322 / Sq Ft |
| 04/19/2022 04/19/22 | Pending | -- | -- | -- |
| 04/15/2022 04/15/22 | For Sale | $319,900 | -3.1% | $312 / Sq Ft |
| 04/14/2022 04/14/22 | Off Market | $330,000 | -- | -- |
| 04/06/2022 04/06/22 | For Sale | $319,900 | +48.8% | $312 / Sq Ft |
| 11/30/2018 11/30/18 | Sold | $215,000 | 0.0% | $249 / Sq Ft |
| 10/21/2018 10/21/18 | Pending | -- | -- | -- |
| 10/15/2018 10/15/18 | For Sale | $215,000 | -- | $249 / Sq Ft |
Tax History Compared to Growth
Tax History
| Year | Tax Paid | Tax Assessment Tax Assessment Total Assessment is a certain percentage of the fair market value that is determined by local assessors to be the total taxable value of land and additions on the property. | Land | Improvement |
|---|---|---|---|---|
| 2025 | $4,119 | $355,400 | $0 | $355,400 |
| 2024 | $3,306 | $275,500 | $0 | $275,500 |
| 2023 | $3,608 | $285,900 | $0 | $285,900 |
| 2022 | $3,188 | $233,200 | $0 | $233,200 |
| 2021 | $3,219 | $228,800 | $0 | $228,800 |
| 2020 | $2,753 | $193,200 | $0 | $193,200 |
| 2019 | $2,688 | $190,400 | $0 | $190,400 |
| 2018 | $2,324 | $163,200 | $0 | $163,200 |
| 2017 | $2,364 | $165,900 | $0 | $165,900 |
| 2016 | $2,423 | $169,700 | $0 | $169,700 |
| 2015 | $2,448 | $163,400 | $0 | $163,400 |
| 2014 | $2,502 | $163,400 | $0 | $163,400 |
Agents Affiliated with this Home
-
Adina Colangelo

Seller's Agent in 2022
Adina Colangelo
Keller Williams Realty Boston South West
(508) 272-9227
30 Total Sales
-
Christopher Rapacioli

Buyer's Agent in 2022
Christopher Rapacioli
Coldwell Banker Realty - Franklin
(781) 354-4381
128 Total Sales
-
Janel Robitaille
J
Seller's Agent in 2018
Janel Robitaille
Keller Williams Elite
(781) 603-7596
18 Total Sales
Map
Source: MLS Property Information Network (MLS PIN)
MLS Number: 72963276
APN: WREN-000012N-000005-000002
- 7 Weber Farm Rd Unit 7
- 46 Weber Farm Rd Unit 46
- 4 Weber Farm Rd Unit 4
- 6 Weber Farm Rd Unit 6
- 8 Weber Farm Rd Unit 8
- 11 Weber Farm Rd Unit 11
- 13 Weber Farm Rd Unit 13
- 45 Weber Farm Rd Unit 45
- 30 Weber Farm Rd Unit 30
- 28 Weber Farm Rd Unit 28
- 23 Weber Farm Rd Unit 23
- 25 Weber Farm Rd Unit 25
- 73 Winter St Unit 73
- 25 Foxboro Rd
- 1 Lorraine Metcalf Dr
- 977 East St
- 71 Pond St
- 17 Ash Rd
- 12 Lafayette Ln
- 7 Hill St Unit 7
