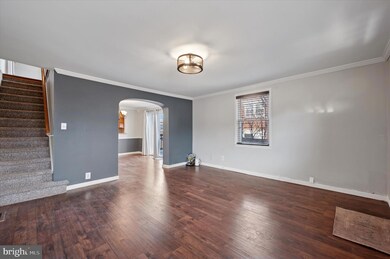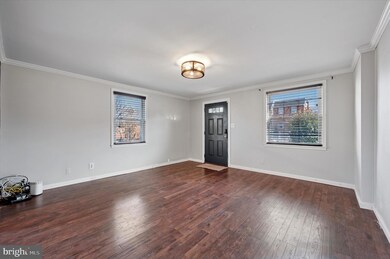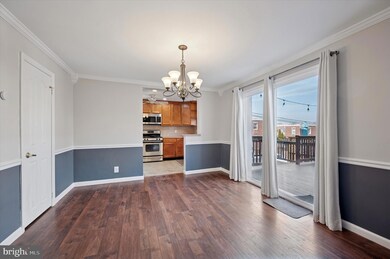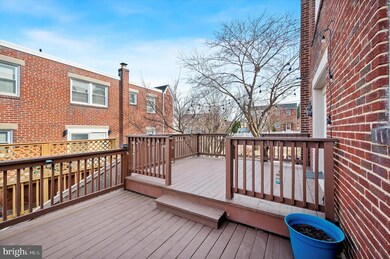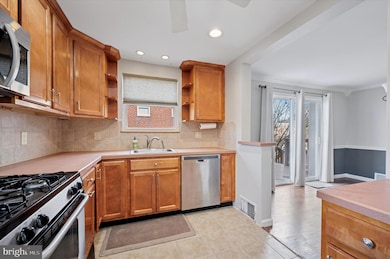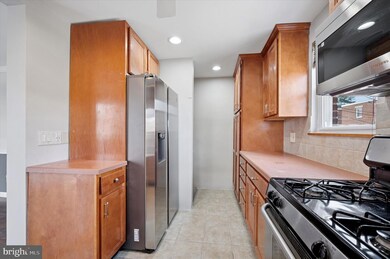
576 Fairway Terrace Philadelphia, PA 19128
Upper Roxborough NeighborhoodHighlights
- Popular Property
- No HOA
- Laundry Room
- Traditional Architecture
- Living Room
- Forced Air Heating and Cooling System
About This Home
As of April 2025Welcome to this charming brick twin home located in the desirable Wissahickon Hills neighborhood! This well-maintained property features 3 spacious bedrooms and 2 full bathrooms, offering comfortable living for any family. The home boasts beautiful hardwood floors, adding warmth and character to every room.? The updated kitchen is a standout with its ceramic tile backsplash? and floors, sleek stainless steel appliances, including a gas stove and sink. It also features pantry cabinets and recessed lighting, as well as convenient pull-out cabinetry for easy access to storage.? The formal dining room is perfect for entertaining and includes crown molding, chair rail, and a large closet. It opens to a large two-tier deck through sliding glass doors, creating a seamless indoor/outdoor living space.? The main bedroom is generously sized and includes two large closets for ample storage. The hall bath is finished with ceramic tile and includes a tub/shower combo for a relaxing retreat.? The finished lower level is a great bonus space with luxury vinyl flooring, recessed lighting, and a full ceramic tile bath with a walk-in shower. The lower level also has a separate exit to the driveway and additional storage, offering plenty of versatility.? Enjoy the convenience of walking to nearby Gorgas Park and Wissahickon Park, and being just minutes from Fairmount Park and Valley Green. Public transportation is easily accessible, and you'll be surrounded by local favorites such as New Ridge Brewing Company, T&F Farmers Market, and Cafe Roma's? as well as others offering countless dining options.? This home is the perfect blend of comfort, convenience, and charm. Don’t miss the opportunity to make this home yours! Photos coming soon.
Last Agent to Sell the Property
Keller Williams Real Estate-Blue Bell Listed on: 03/05/2025

Townhouse Details
Home Type
- Townhome
Est. Annual Taxes
- $4,458
Year Built
- Built in 1950
Lot Details
- 2,880 Sq Ft Lot
- Lot Dimensions are 32.00 x 90.00
Home Design
- Semi-Detached or Twin Home
- Traditional Architecture
- Concrete Perimeter Foundation
- Masonry
Interior Spaces
- 1,216 Sq Ft Home
- Property has 2 Levels
- Family Room
- Living Room
- Dining Room
- Finished Basement
- Laundry in Basement
- Laundry Room
Bedrooms and Bathrooms
- 3 Bedrooms
Parking
- 1 Parking Space
- 1 Driveway Space
Utilities
- Forced Air Heating and Cooling System
- Natural Gas Water Heater
Community Details
- No Home Owners Association
- Wissahickon Hills Subdivision
Listing and Financial Details
- Tax Lot 75
- Assessor Parcel Number 213314700
Ownership History
Purchase Details
Home Financials for this Owner
Home Financials are based on the most recent Mortgage that was taken out on this home.Purchase Details
Home Financials for this Owner
Home Financials are based on the most recent Mortgage that was taken out on this home.Purchase Details
Similar Homes in Philadelphia, PA
Home Values in the Area
Average Home Value in this Area
Purchase History
| Date | Type | Sale Price | Title Company |
|---|---|---|---|
| Deed | $255,000 | None Available | |
| Deed | $180,000 | -- | |
| Deed | $87,000 | -- |
Mortgage History
| Date | Status | Loan Amount | Loan Type |
|---|---|---|---|
| Open | $30,000 | Credit Line Revolving | |
| Open | $191,250 | New Conventional | |
| Previous Owner | $173,000 | Unknown | |
| Previous Owner | $144,000 | Purchase Money Mortgage | |
| Closed | $18,000 | No Value Available |
Property History
| Date | Event | Price | Change | Sq Ft Price |
|---|---|---|---|---|
| 06/28/2025 06/28/25 | For Sale | $375,000 | -2.1% | $219 / Sq Ft |
| 04/04/2025 04/04/25 | Sold | $383,000 | +9.4% | $315 / Sq Ft |
| 03/05/2025 03/05/25 | For Sale | $350,000 | -- | $288 / Sq Ft |
Tax History Compared to Growth
Tax History
| Year | Tax Paid | Tax Assessment Tax Assessment Total Assessment is a certain percentage of the fair market value that is determined by local assessors to be the total taxable value of land and additions on the property. | Land | Improvement |
|---|---|---|---|---|
| 2025 | $3,750 | $318,500 | $63,700 | $254,800 |
| 2024 | $3,750 | $318,500 | $63,700 | $254,800 |
| 2023 | $3,750 | $267,900 | $53,580 | $214,320 |
| 2022 | $2,555 | $222,900 | $53,580 | $169,320 |
| 2021 | $3,185 | $0 | $0 | $0 |
| 2020 | $3,185 | $0 | $0 | $0 |
| 2019 | $3,074 | $0 | $0 | $0 |
| 2018 | $3,213 | $0 | $0 | $0 |
| 2017 | $3,213 | $0 | $0 | $0 |
| 2016 | $2,793 | $0 | $0 | $0 |
| 2015 | $2,673 | $0 | $0 | $0 |
| 2014 | -- | $229,500 | $50,400 | $179,100 |
| 2012 | -- | $24,800 | $4,452 | $20,348 |
Agents Affiliated with this Home
-
Matthew Dorsey

Seller's Agent in 2025
Matthew Dorsey
Keller Williams Real Estate Tri-County
(215) 520-5086
1 in this area
87 Total Sales
-
Al LaBrusciano

Seller's Agent in 2025
Al LaBrusciano
Keller Williams Real Estate-Blue Bell
(215) 817-0320
61 in this area
387 Total Sales
-
Ursula LaBrusciano
U
Seller Co-Listing Agent in 2025
Ursula LaBrusciano
Keller Williams Real Estate-Blue Bell
(215) 901-3546
37 in this area
204 Total Sales
Map
Source: Bright MLS
MLS Number: PAPH2450970
APN: 213314700
- 593 Fairway Terrace
- 553 Fairway Terrace
- 547 Overlook Rd
- 572 Hermitage St
- 514 Overlook Rd
- 628 Leverington Ave Unit 1
- 6526 Ridge Ave
- 6901 29 Valley Ave Unit H2
- 6901 29 Valley Ave Unit I1
- 453 Hermitage St
- 461 Delmar St
- 429 Lemonte St
- 438 1/2 Leverington Ave
- 6100 Henry Ave Unit 7D
- 6783 Ridge Ave
- 393 Delmar St
- 327 Fountain St
- 545 Green Ln
- 455 Krams Ave
- 400 Delmar St

