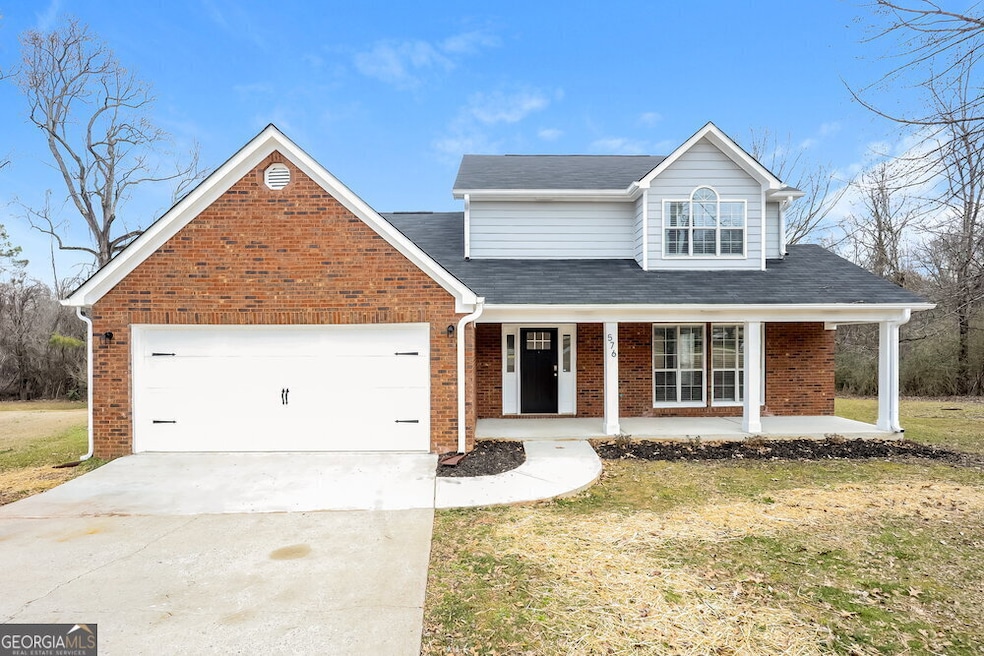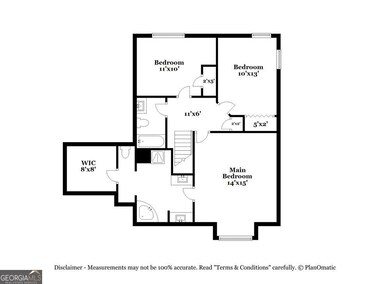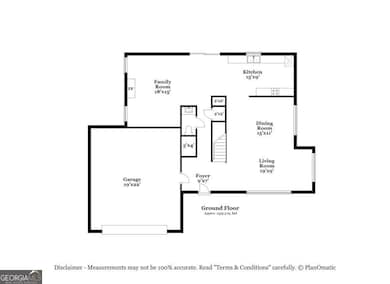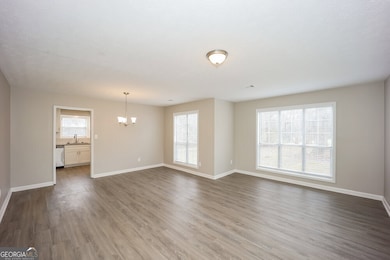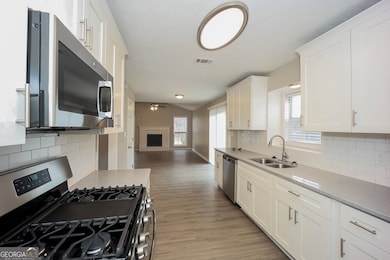576 Flint Ridge Ct Jonesboro, GA 30238
Highlights
- Great Room
- Stainless Steel Appliances
- Soaking Tub
- No HOA
- Porch
- Double Vanity
About This Home
This rental home is a Jonesboro treasure! It boasts a lot of living area, giving you plenty of room to entertain a group or sneak away for some privacy. When you enter, follow the wood-style flooring to the family room. In this welcoming space, you'll find a cozy fireplace that invites you to curl up on a chilly evening. Proceed to the kitchen, where sleek appliances and abundant cabinetry make meal prep a breeze. Don't end your tour without heading upstairs to admire the master suite! This private getaway includes dual sinks, a walk-in shower, and a spa-inspired garden tub. A rear patio and two-car garage complete this home's features.
Last Listed By
Progress Residential PropertyManager License #429165 Listed on: 05/12/2025
Home Details
Home Type
- Single Family
Est. Annual Taxes
- $4,532
Year Built
- Built in 1990 | Remodeled
Lot Details
- 1,742 Sq Ft Lot
- Level Lot
Home Design
- Split Foyer
- Brick Exterior Construction
- Slab Foundation
- Tile Roof
- Vinyl Siding
Interior Spaces
- 1,884 Sq Ft Home
- 2-Story Property
- Ceiling Fan
- Family Room with Fireplace
- Great Room
- Combination Dining and Living Room
- Vinyl Flooring
Kitchen
- Dishwasher
- Stainless Steel Appliances
- Disposal
Bedrooms and Bathrooms
- 3 Bedrooms
- Walk-In Closet
- Double Vanity
- Soaking Tub
- Separate Shower
Parking
- 2 Car Garage
- Parking Accessed On Kitchen Level
- Garage Door Opener
Outdoor Features
- Patio
- Porch
Schools
- Brown Elementary School
- Mundys Mill Middle School
- Mundys Mill High School
Additional Features
- Property is near shops
- Central Heating and Cooling System
Listing and Financial Details
- Security Deposit $2,050
- 12-Month Minimum Lease Term
- $55 Application Fee
- Tax Lot 22
Community Details
Overview
- No Home Owners Association
- Mundys Ridge Subdivision
Pet Policy
- Pets Allowed
Map
Source: Georgia MLS
MLS Number: 10520599
APN: 05-0238B-00A-009
- 540 Flint Ridge Ct Unit 1
- 563 Fieldgreen Dr
- 589 Wilmont Dr
- 493 Whaleys Lake Dr
- 755 Dunaire Way
- 746 Dunaire Way
- 692 Sedgwick Dr
- 9348 Lantana Trail
- 197 Dixboro Dr
- 9378 Lantana Trail
- 558 Hideaway Dr
- 8871 Jimmy Lee Cir
- 9347 Haley Ct
- 151 Andover Dr
- 9343 Haley Ct
- 8833 E Bourne Dr
- 9399 Whaleys Lake Ln
- 124 Evenview Dr
- 122 Claxton Ct
- 116 Evenview Dr
