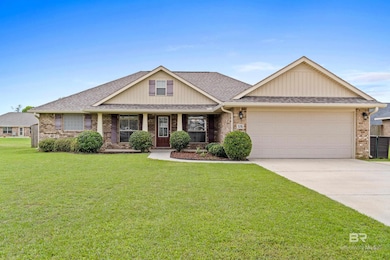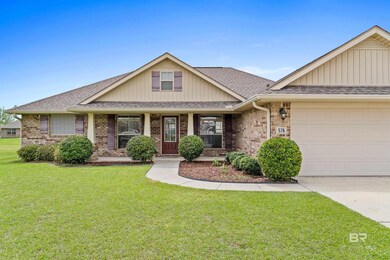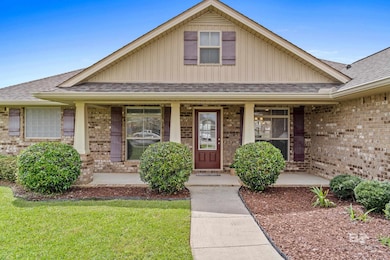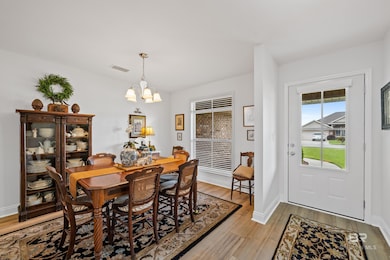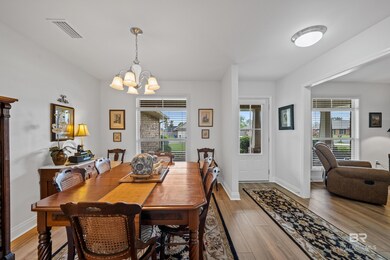
Estimated payment $1,891/month
Highlights
- Vaulted Ceiling
- Breakfast Area or Nook
- Front Porch
- Traditional Architecture
- Formal Dining Room
- Attached Garage
About This Home
Located in the sought-after Ashford Park community, this 3-bedroom, 2-bathroom home sits just minutes from schools, Publix, Tanger Outlets, OWA, and the Foley Sports Tourism Complex. Plus, the gorgeous white sandy beaches of Gulf Shores and Orange Beach are only a short drive away. Enjoy the best of shopping, dining, and entertainment at your fingertips, all while living close to Foley’s top attractions. This immaculate 2,052 square foot home built by Adams Homes showcases a fortified roof replaced in 2023, a formal dining area, a bonus space, vaulted ceilings, and vinyl and tile flooring throughout, creating a bright, welcoming environment. The kitchen features stainless steel appliances (with the refrigerator, dishwasher, and stove replaced in 2021), a pantry, a bar for extra seating, and ample cabinet space, plus a cozy breakfast area. The spacious master suite boasts a tray ceiling, two walk-in closets, a garden tub, a separate shower, double vanity, and a private water closet, while the additional bedrooms and bathroom ensure everyone has room to relax. Transform the bonus space into an office, study or whatever suits your needs! The enclosed back porch is a great place to relax, and the extended patio area is perfect for grilling or entertaining. The backyard is fully fenced and includes a double gate for easy access. Additionally, the property comes complete with a double garage and gutters. With its prime location and thoughtful features, this home is ready to welcome you to comfortable coastal living! Buyer to verify all information during due diligence.
Home Details
Home Type
- Single Family
Est. Annual Taxes
- $795
Year Built
- Built in 2012
Lot Details
- 0.27 Acre Lot
- Fenced
HOA Fees
- $23 Monthly HOA Fees
Home Design
- Traditional Architecture
- Brick or Stone Mason
- Slab Foundation
- Wood Frame Construction
- Composition Roof
Interior Spaces
- 2,052 Sq Ft Home
- 1-Story Property
- Vaulted Ceiling
- Ceiling Fan
- Formal Dining Room
- Termite Clearance
Kitchen
- Breakfast Area or Nook
- Breakfast Bar
- Electric Range
- Microwave
- Dishwasher
- Disposal
Flooring
- Tile
- Vinyl
Bedrooms and Bathrooms
- 3 Bedrooms
- Split Bedroom Floorplan
- En-Suite Bathroom
- Walk-In Closet
- 2 Full Bathrooms
- Dual Vanity Sinks in Primary Bathroom
- Private Water Closet
- Soaking Tub
- Separate Shower
Laundry
- Laundry in unit
- Dryer
- Washer
Parking
- Attached Garage
- Automatic Garage Door Opener
Outdoor Features
- Patio
- Front Porch
Schools
- Florence B Mathis Elementary School
- Foley Middle School
- Foley High School
Utilities
- Heating Available
- Electric Water Heater
Community Details
- Association fees include common area insurance, ground maintenance, taxes-common area
Listing and Financial Details
- Assessor Parcel Number 6103050001003.287
Map
Home Values in the Area
Average Home Value in this Area
Tax History
| Year | Tax Paid | Tax Assessment Tax Assessment Total Assessment is a certain percentage of the fair market value that is determined by local assessors to be the total taxable value of land and additions on the property. | Land | Improvement |
|---|---|---|---|---|
| 2024 | $800 | $30,900 | $5,060 | $25,840 |
| 2023 | $747 | $28,900 | $4,920 | $23,980 |
| 2022 | $631 | $24,540 | $0 | $0 |
| 2021 | $736 | $22,100 | $0 | $0 |
| 2020 | $0 | $20,660 | $0 | $0 |
| 2019 | $0 | $20,900 | $0 | $0 |
| 2018 | $0 | $18,580 | $0 | $0 |
| 2017 | $0 | $18,060 | $0 | $0 |
| 2016 | $0 | $17,480 | $0 | $0 |
| 2015 | -- | $16,700 | $0 | $0 |
| 2014 | -- | $15,580 | $0 | $0 |
| 2013 | -- | $15,960 | $0 | $0 |
Property History
| Date | Event | Price | Change | Sq Ft Price |
|---|---|---|---|---|
| 04/10/2025 04/10/25 | Pending | -- | -- | -- |
| 04/07/2025 04/07/25 | For Sale | $325,000 | +42.5% | $158 / Sq Ft |
| 10/12/2020 10/12/20 | Sold | $228,000 | -2.9% | $111 / Sq Ft |
| 09/11/2020 09/11/20 | Pending | -- | -- | -- |
| 08/19/2020 08/19/20 | For Sale | $234,900 | 0.0% | $114 / Sq Ft |
| 08/19/2020 08/19/20 | Price Changed | $234,900 | +3.1% | $114 / Sq Ft |
| 07/10/2020 07/10/20 | Pending | -- | -- | -- |
| 06/30/2020 06/30/20 | For Sale | $227,900 | 0.0% | $111 / Sq Ft |
| 06/20/2020 06/20/20 | Pending | -- | -- | -- |
| 06/12/2020 06/12/20 | For Sale | $227,900 | -- | $111 / Sq Ft |
Deed History
| Date | Type | Sale Price | Title Company |
|---|---|---|---|
| Interfamily Deed Transfer | -- | None Available |
Mortgage History
| Date | Status | Loan Amount | Loan Type |
|---|---|---|---|
| Closed | $60,000 | New Conventional |
Similar Homes in Foley, AL
Source: Baldwin REALTORS®
MLS Number: 377126
APN: 61-03-05-0-001-003.287
- 577 Vestige Mews
- 2692 Hampton Park Cir
- 2695 Hampton Park Cir
- 450 Park Ave Unit 805
- 450 Park Ave Unit 305
- 450 Park Ave Unit 808
- 450 Park Ave Unit 203
- 450 Park Ave Unit 212
- 450 Park Ave Unit 113
- 450 Park Ave
- 450 Park Ave Unit 102
- 2882 S Hickory St
- 1047 Destin Ave
- 19120 County Road 20
- 1061 Tampa Ave
- 912 Dalton Cir
- 992 Dalton Cir
- 991 Dalton Cir
- 3052 Meridian St
- 0 S Hickory St Unit 374101

