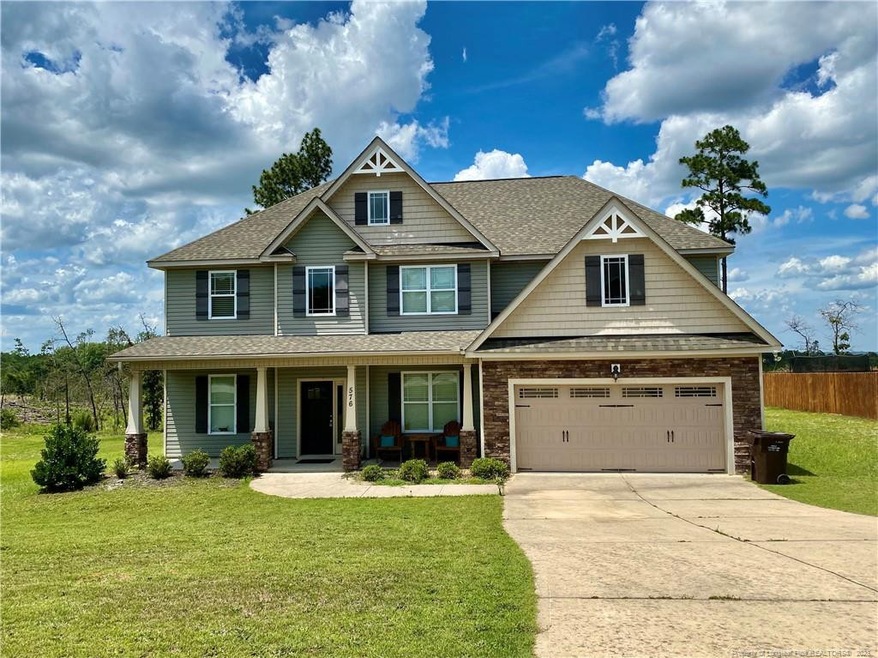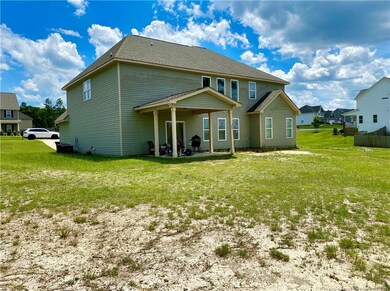
576 Kentucky Derby Ln Lillington, NC 27546
Highlights
- Cathedral Ceiling
- Main Floor Primary Bedroom
- Community Pool
- Wood Flooring
- Attic
- Covered patio or porch
About This Home
As of July 2021The Sonoma has a full covered front porch. Formal DR w/hdwds. 2-stry FR w/gas logs open to Kit w/Granite, WI-pantry, & brkfst bar. Sep utility rm. 2 Story Lving Room w/ gas fireplace. Fin Bonus/rec rm w/WI-unfin storage. 1st flr Master w/trey clg, double vanity, garden tub, sep shwr, & 2 HUGE WIC's. All 2nd flr bdrms have privt access to baths & WIC's. 2-car garage, covrd rear patio, 0.52 acres. COMMUNITY POOL and Park!
Last Agent to Sell the Property
PINELAND REALTY LLC License #283588 Listed on: 06/24/2021

Home Details
Home Type
- Single Family
Est. Annual Taxes
- $2,798
Year Built
- Built in 2014
Lot Details
- 0.52 Acre Lot
HOA Fees
- $33 Monthly HOA Fees
Parking
- 2 Car Attached Garage
Home Design
- Brick Veneer
- Slab Foundation
Interior Spaces
- 2-Story Property
- Tray Ceiling
- Cathedral Ceiling
- Ceiling Fan
- Gas Log Fireplace
- Blinds
- Entrance Foyer
- Permanent Attic Stairs
Kitchen
- Range
- Microwave
- Dishwasher
- Kitchen Island
Flooring
- Wood
- Carpet
- Vinyl
Bedrooms and Bathrooms
- 4 Bedrooms
- Primary Bedroom on Main
- Walk-In Closet
- Double Vanity
- Separate Shower in Primary Bathroom
Laundry
- Laundry on main level
- Washer and Dryer
Home Security
- Home Security System
- Fire and Smoke Detector
Outdoor Features
- Covered patio or porch
- Playground
- Rain Gutters
Utilities
- Forced Air Zoned Heating and Cooling System
- Heat Pump System
- Propane
- Septic Tank
Listing and Financial Details
- Assessor Parcel Number 030507 0200 68
Community Details
Overview
- Trotters Ridge Association
- Trotters Ridge Subdivision
Recreation
- Community Pool
Ownership History
Purchase Details
Home Financials for this Owner
Home Financials are based on the most recent Mortgage that was taken out on this home.Purchase Details
Home Financials for this Owner
Home Financials are based on the most recent Mortgage that was taken out on this home.Similar Homes in Lillington, NC
Home Values in the Area
Average Home Value in this Area
Purchase History
| Date | Type | Sale Price | Title Company |
|---|---|---|---|
| Warranty Deed | $335,000 | None Available | |
| Warranty Deed | $245,000 | None Available |
Mortgage History
| Date | Status | Loan Amount | Loan Type |
|---|---|---|---|
| Open | $347,060 | VA | |
| Previous Owner | $267,980 | VA | |
| Previous Owner | $252,981 | VA |
Property History
| Date | Event | Price | Change | Sq Ft Price |
|---|---|---|---|---|
| 07/15/2025 07/15/25 | For Sale | $417,000 | +24.5% | $130 / Sq Ft |
| 07/30/2021 07/30/21 | Sold | $335,000 | 0.0% | $107 / Sq Ft |
| 06/24/2021 06/24/21 | Pending | -- | -- | -- |
| 06/24/2021 06/24/21 | For Sale | $335,000 | +36.8% | $107 / Sq Ft |
| 04/10/2014 04/10/14 | Sold | $244,900 | 0.0% | $77 / Sq Ft |
| 03/11/2014 03/11/14 | Pending | -- | -- | -- |
| 11/19/2013 11/19/13 | For Sale | $244,900 | -- | $77 / Sq Ft |
Tax History Compared to Growth
Tax History
| Year | Tax Paid | Tax Assessment Tax Assessment Total Assessment is a certain percentage of the fair market value that is determined by local assessors to be the total taxable value of land and additions on the property. | Land | Improvement |
|---|---|---|---|---|
| 2024 | $2,798 | $381,549 | $0 | $0 |
| 2023 | $2,798 | $381,549 | $0 | $0 |
| 2022 | $2,481 | $381,549 | $0 | $0 |
| 2021 | $2,481 | $278,580 | $0 | $0 |
| 2020 | $2,453 | $278,580 | $0 | $0 |
| 2019 | $2,438 | $278,580 | $0 | $0 |
| 2018 | $2,410 | $278,580 | $0 | $0 |
| 2017 | $2,410 | $278,580 | $0 | $0 |
| 2016 | $2,429 | $280,800 | $0 | $0 |
| 2015 | -- | $280,800 | $0 | $0 |
| 2014 | -- | $30,000 | $0 | $0 |
Agents Affiliated with this Home
-
ALICIA HARRIMAN
A
Seller's Agent in 2025
ALICIA HARRIMAN
MMRE
(907) 795-2053
1 in this area
65 Total Sales
-
Lindsey Bergeron

Seller Co-Listing Agent in 2025
Lindsey Bergeron
MMRE
(907) 952-7222
2 in this area
461 Total Sales
-
Autumn Greenleaf

Seller's Agent in 2021
Autumn Greenleaf
PINELAND REALTY LLC
(618) 409-1201
12 in this area
57 Total Sales
-
E
Seller's Agent in 2014
EDDIE SPEAS
COLDWELL BANKER ADVANTAGE - RALEIGH
Map
Source: Doorify MLS
MLS Number: LP661143
APN: 030507 0200 68

