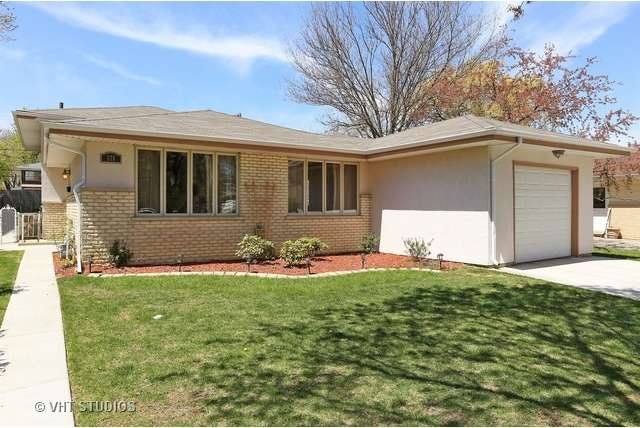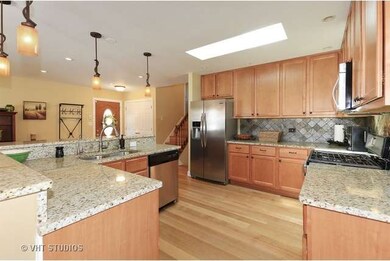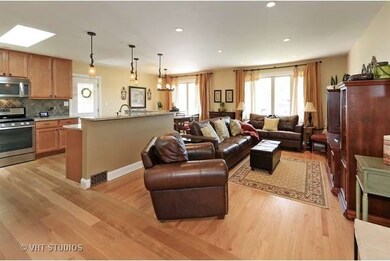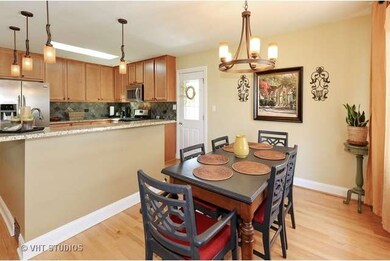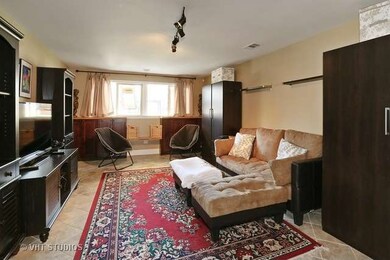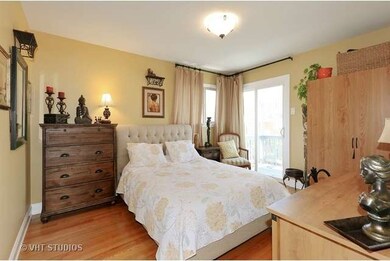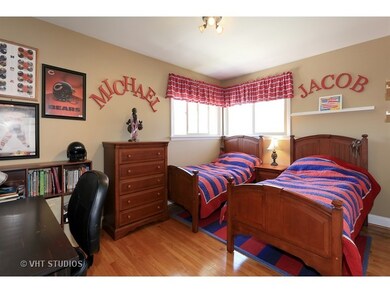
576 La Salle St Des Plaines, IL 60016
Highlights
- Wood Flooring
- Stainless Steel Appliances
- Attached Garage
- Terrace Elementary School Rated A-
- Fenced Yard
- 3-minute walk to Des Plaines Manor Park
About This Home
As of May 2019EXCEPTIONAL HOME IN WONDERFUL LOCATION! OPEN FLOOR PLAN PERFECT FOR ENTERTAINING. GLEAMING FLOORS, LARGE OPEN LIVING/DINING AREAS. UPDATED KITCHEN W/NEW GRANITE TOPS, SS APPLIANCES AND MAPLE CABINETS. UPDATED BATHS BOTH LEVELS. 3 GENEROUS BEDROOMS W/LGE CLOSETS. BRIGHT LL FAMILY ROOM. GREAT LAUNDRY ROOM. NEWLY LANDSCAPED YARD. ALL NEW CONCRETE. MAINE WEST SD. CLOSE TO TRANSPORTATION. WELCOME HOME!
Last Agent to Sell the Property
Rebecca McDermott
Baird & Warner Listed on: 05/04/2015

Last Buyer's Agent
Melissa Ryzy
CRE Advising, LLC License #475159088
Home Details
Home Type
- Single Family
Est. Annual Taxes
- $8,354
Year Built
- 1967
Parking
- Attached Garage
- Garage Transmitter
- Garage Door Opener
- Driveway
- Parking Included in Price
- Garage Is Owned
Home Design
- Bi-Level Home
- Brick Exterior Construction
- Frame Construction
- Asphalt Shingled Roof
Kitchen
- Breakfast Bar
- Oven or Range
- Microwave
- Dishwasher
- Stainless Steel Appliances
Laundry
- Dryer
- Washer
Finished Basement
- Basement Fills Entire Space Under The House
- Finished Basement Bathroom
Utilities
- Forced Air Heating and Cooling System
- Lake Michigan Water
Additional Features
- Wood Flooring
- Patio
- Fenced Yard
Listing and Financial Details
- Homeowner Tax Exemptions
Ownership History
Purchase Details
Home Financials for this Owner
Home Financials are based on the most recent Mortgage that was taken out on this home.Purchase Details
Home Financials for this Owner
Home Financials are based on the most recent Mortgage that was taken out on this home.Purchase Details
Home Financials for this Owner
Home Financials are based on the most recent Mortgage that was taken out on this home.Purchase Details
Purchase Details
Home Financials for this Owner
Home Financials are based on the most recent Mortgage that was taken out on this home.Purchase Details
Home Financials for this Owner
Home Financials are based on the most recent Mortgage that was taken out on this home.Purchase Details
Home Financials for this Owner
Home Financials are based on the most recent Mortgage that was taken out on this home.Similar Homes in Des Plaines, IL
Home Values in the Area
Average Home Value in this Area
Purchase History
| Date | Type | Sale Price | Title Company |
|---|---|---|---|
| Warranty Deed | $325,000 | First American Title | |
| Warranty Deed | $295,000 | None Available | |
| Special Warranty Deed | $265,500 | Attorneys Title Guaranty Fun | |
| Sheriffs Deed | -- | None Available | |
| Warranty Deed | $310,000 | Multiple | |
| Interfamily Deed Transfer | -- | Ticor Title Insurance Compan | |
| Warranty Deed | $230,000 | -- |
Mortgage History
| Date | Status | Loan Amount | Loan Type |
|---|---|---|---|
| Open | $292,000 | New Conventional | |
| Closed | $292,500 | New Conventional | |
| Previous Owner | $182,000 | Stand Alone Refi Refinance Of Original Loan | |
| Previous Owner | $251,845 | New Conventional | |
| Previous Owner | $115,000 | Credit Line Revolving | |
| Previous Owner | $295,000 | Unknown | |
| Previous Owner | $294,500 | Unknown | |
| Previous Owner | $225,000 | Unknown | |
| Previous Owner | $24,500 | Credit Line Revolving | |
| Previous Owner | $27,000 | Credit Line Revolving | |
| Previous Owner | $196,000 | Unknown | |
| Previous Owner | $24,500 | Credit Line Revolving | |
| Previous Owner | $226,796 | FHA | |
| Previous Owner | $110,000 | Credit Line Revolving | |
| Closed | $196,000 | No Value Available |
Property History
| Date | Event | Price | Change | Sq Ft Price |
|---|---|---|---|---|
| 05/06/2019 05/06/19 | Sold | $325,000 | -4.4% | $170 / Sq Ft |
| 04/16/2019 04/16/19 | Pending | -- | -- | -- |
| 04/12/2019 04/12/19 | For Sale | $339,900 | +15.2% | $178 / Sq Ft |
| 06/17/2015 06/17/15 | Sold | $295,000 | 0.0% | $232 / Sq Ft |
| 05/19/2015 05/19/15 | Pending | -- | -- | -- |
| 05/04/2015 05/04/15 | For Sale | $295,000 | +11.3% | $232 / Sq Ft |
| 09/05/2013 09/05/13 | Sold | $265,100 | 0.0% | $189 / Sq Ft |
| 07/23/2013 07/23/13 | Price Changed | $265,000 | 0.0% | $189 / Sq Ft |
| 07/23/2013 07/23/13 | For Sale | $265,000 | 0.0% | $189 / Sq Ft |
| 07/18/2013 07/18/13 | Off Market | $265,100 | -- | -- |
| 07/15/2013 07/15/13 | For Sale | $259,900 | -- | $186 / Sq Ft |
Tax History Compared to Growth
Tax History
| Year | Tax Paid | Tax Assessment Tax Assessment Total Assessment is a certain percentage of the fair market value that is determined by local assessors to be the total taxable value of land and additions on the property. | Land | Improvement |
|---|---|---|---|---|
| 2024 | $8,354 | $33,024 | $6,188 | $26,836 |
| 2023 | $8,126 | $35,001 | $6,188 | $28,813 |
| 2022 | $8,126 | $35,001 | $6,188 | $28,813 |
| 2021 | $7,630 | $28,153 | $4,468 | $23,685 |
| 2020 | $8,508 | $28,153 | $4,468 | $23,685 |
| 2019 | $7,590 | $31,633 | $4,468 | $27,165 |
| 2018 | $7,853 | $29,694 | $3,953 | $25,741 |
| 2017 | $7,732 | $29,694 | $3,953 | $25,741 |
| 2016 | $7,557 | $29,694 | $3,953 | $25,741 |
| 2015 | $6,367 | $23,685 | $3,437 | $20,248 |
| 2014 | $6,249 | $23,685 | $3,437 | $20,248 |
| 2013 | -- | $23,685 | $3,437 | $20,248 |
Agents Affiliated with this Home
-

Seller's Agent in 2019
Krystyna Stachurska
Stachurska Real Estate, Inc.
(847) 990-0382
41 in this area
138 Total Sales
-

Buyer's Agent in 2019
Wincy Mathew
@ Properties
(847) 845-4120
8 in this area
51 Total Sales
-
R
Seller's Agent in 2015
Rebecca McDermott
Baird & Warner
-
M
Buyer's Agent in 2015
Melissa Ryzy
CRE Advising, LLC
-

Seller's Agent in 2013
Peter Drossos
Peter Drossos Real Estate
(773) 593-5626
4 in this area
186 Total Sales
-

Buyer's Agent in 2013
Eva Cuper
EHomes Realty, Ltd
(773) 392-5741
5 in this area
71 Total Sales
Map
Source: Midwest Real Estate Data (MRED)
MLS Number: MRD08910923
APN: 09-18-308-023-0000
- 220 E Washington St
- 859 S Mount Prospect Rd
- 901 S Westgate Rd
- 294 Lynn Ct
- 235 S Warrington Rd
- 189 Ambleside Rd
- 300 Lance Dr
- 301 Lance Dr
- 823 E Thacker St
- 890 North Ave
- 63 Nicholas Dr W
- 922 S School St
- 135 N Warrington Rd
- 674 E Algonquin Rd
- 1205 S Wolf Rd
- 53 Nicholas Dr E
- 914 S School St
- 180 E Northwest Hwy Unit F
- 445 Kinkaid Ct
- 974 Webster Ln
