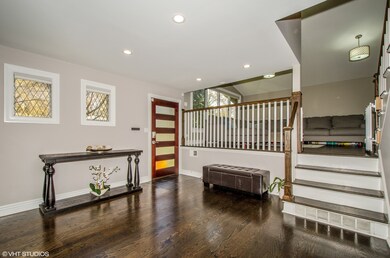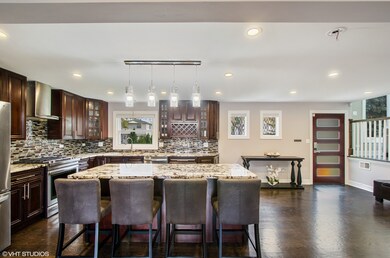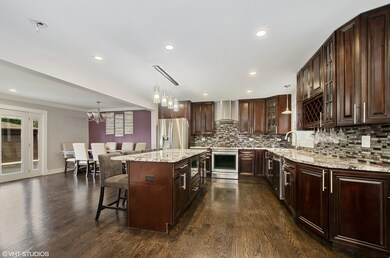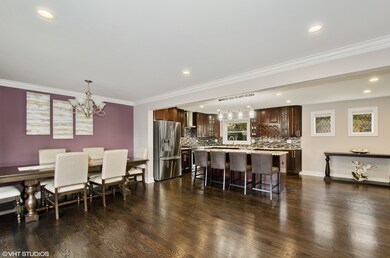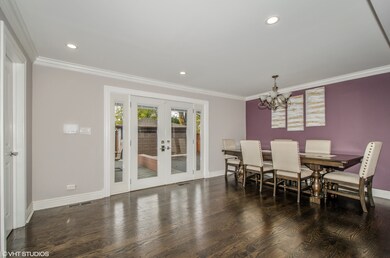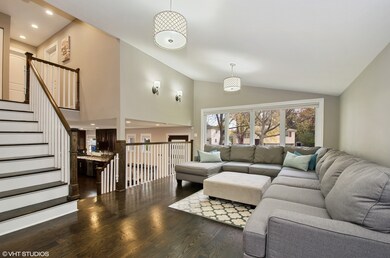
576 N 7th Ave Des Plaines, IL 60016
Highlights
- Stainless Steel Appliances
- Detached Garage
- Central Air
- Cumberland Elementary School Rated A
- Kitchen Island
- 3-minute walk to Hawaii Park
About This Home
As of March 2019Move right in to this gorgeous 3 bedroom, 2 bathroom home located in a quiet neighborhood. Completely gutted in 2015, this home features hardwood flooring throughout, new plumbing, new electrical wiring, new HVAC, and a new roof. Garage and driveway were completely redone in 2017. This beautiful home also features both a spacious backyard and a basement bar that are perfect for entertaining. With plenty of natural light and an open floor plan, this home is a must see!
Last Agent to Sell the Property
Baird & Warner License #475168362 Listed on: 01/23/2019

Home Details
Home Type
- Single Family
Est. Annual Taxes
- $8,617
Year Built | Renovated
- 1966 | 2015
Parking
- Detached Garage
- Parking Available
- Driveway
- Parking Space is Owned
- Garage Is Owned
Home Design
- Brick Exterior Construction
Kitchen
- Oven or Range
- Range Hood
- <<microwave>>
- Freezer
- Stainless Steel Appliances
- Kitchen Island
- Disposal
Finished Basement
- Partial Basement
Utilities
- Central Air
- Heating System Uses Gas
- Lake Michigan Water
Ownership History
Purchase Details
Home Financials for this Owner
Home Financials are based on the most recent Mortgage that was taken out on this home.Purchase Details
Home Financials for this Owner
Home Financials are based on the most recent Mortgage that was taken out on this home.Purchase Details
Purchase Details
Similar Homes in the area
Home Values in the Area
Average Home Value in this Area
Purchase History
| Date | Type | Sale Price | Title Company |
|---|---|---|---|
| Warranty Deed | $370,000 | North American Title Co | |
| Special Warranty Deed | $235,000 | Ct | |
| Sheriffs Deed | -- | Premier Title | |
| Interfamily Deed Transfer | -- | None Available |
Mortgage History
| Date | Status | Loan Amount | Loan Type |
|---|---|---|---|
| Open | $298,000 | New Conventional | |
| Closed | $296,000 | New Conventional | |
| Previous Owner | $188,000 | New Conventional | |
| Previous Owner | $412,800 | No Value Available |
Property History
| Date | Event | Price | Change | Sq Ft Price |
|---|---|---|---|---|
| 03/18/2019 03/18/19 | Sold | $370,000 | -4.9% | $231 / Sq Ft |
| 02/03/2019 02/03/19 | Pending | -- | -- | -- |
| 01/31/2019 01/31/19 | Price Changed | $389,000 | -2.5% | $243 / Sq Ft |
| 01/23/2019 01/23/19 | For Sale | $399,000 | +69.8% | $249 / Sq Ft |
| 06/19/2015 06/19/15 | Sold | $235,000 | +2.2% | $147 / Sq Ft |
| 04/08/2015 04/08/15 | Pending | -- | -- | -- |
| 03/04/2015 03/04/15 | For Sale | $230,000 | -- | $143 / Sq Ft |
Tax History Compared to Growth
Tax History
| Year | Tax Paid | Tax Assessment Tax Assessment Total Assessment is a certain percentage of the fair market value that is determined by local assessors to be the total taxable value of land and additions on the property. | Land | Improvement |
|---|---|---|---|---|
| 2024 | $8,617 | $36,000 | $6,158 | $29,842 |
| 2023 | $8,383 | $36,000 | $6,158 | $29,842 |
| 2022 | $8,383 | $36,000 | $6,158 | $29,842 |
| 2021 | $6,644 | $21,614 | $5,071 | $16,543 |
| 2020 | $6,532 | $21,614 | $5,071 | $16,543 |
| 2019 | $5,613 | $24,286 | $5,071 | $19,215 |
| 2018 | $6,796 | $26,161 | $4,347 | $21,814 |
| 2017 | $6,694 | $26,161 | $4,347 | $21,814 |
| 2016 | $6,576 | $26,161 | $4,347 | $21,814 |
| 2015 | $7,121 | $23,554 | $3,803 | $19,751 |
| 2014 | $6,971 | $23,554 | $3,803 | $19,751 |
| 2013 | $6,797 | $23,554 | $3,803 | $19,751 |
Agents Affiliated with this Home
-
Nikki Bulbuc

Seller's Agent in 2019
Nikki Bulbuc
Baird Warner
(224) 875-9249
1 in this area
9 Total Sales
-
Cecille Plurad Mike Plurad

Buyer's Agent in 2019
Cecille Plurad Mike Plurad
Coldwell Banker Realty
(773) 719-0353
3 in this area
210 Total Sales
-
Richard Wolnik

Seller's Agent in 2015
Richard Wolnik
Riklin Realty
(847) 338-8452
2 in this area
67 Total Sales
-
Rich Wolnik

Seller Co-Listing Agent in 2015
Rich Wolnik
Jason Mitchell Real Estate IL
(847) 409-0222
35 Total Sales
-
Sophia Medesan
S
Buyer's Agent in 2015
Sophia Medesan
Medesan Realty
(847) 219-9947
6 in this area
71 Total Sales
Map
Source: Midwest Real Estate Data (MRED)
MLS Number: MRD10255346
APN: 09-07-221-003-0000
- 522 Waikiki Dr
- 732 Luau Dr
- 414 N Wolf Rd
- 228 Cornell Ave
- 222 Cornell Ave
- 581 N Mount Prospect Rd
- 301 N Stevenson Ln
- 220 N Yates Ln
- 157 Drake Ln
- 180 E Northwest Hwy Unit F
- 214 S Mount Prospect Rd
- 173 Village Ct
- 44 Cranbrook Dr
- 316 S Mount Prospect Rd
- 159 Village Ct
- 730 Kylemore Dr
- 290 N Westgate Rd Unit 300
- 290 N Westgate Rd Unit 401
- 651 Longford Dr
- 901 E Ardyce Ln

