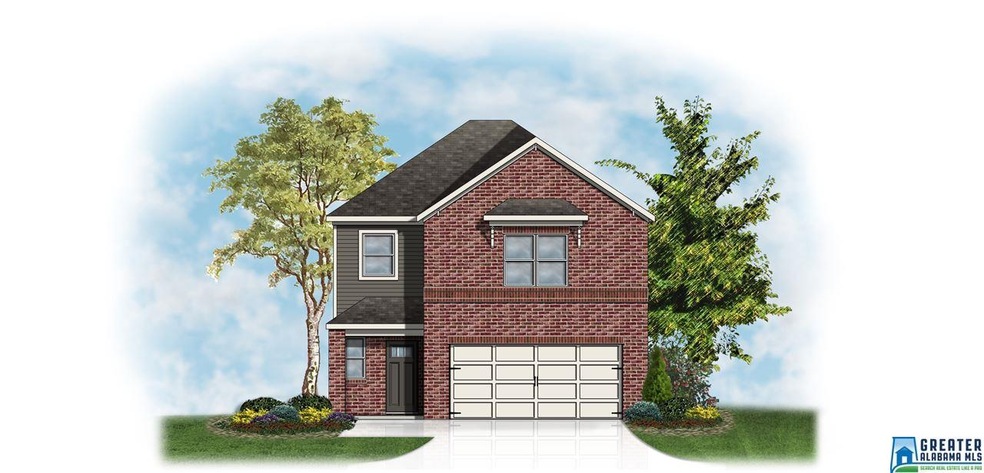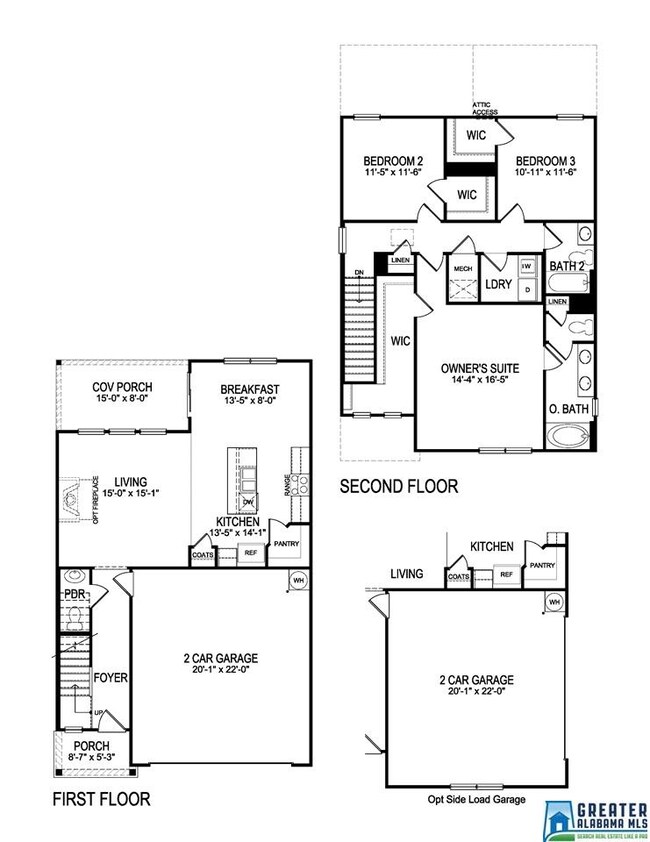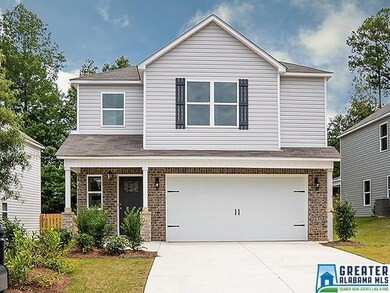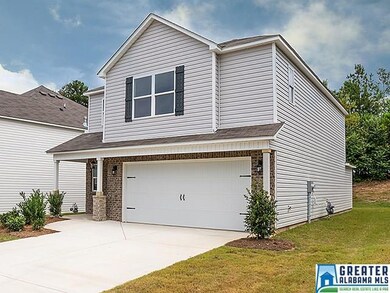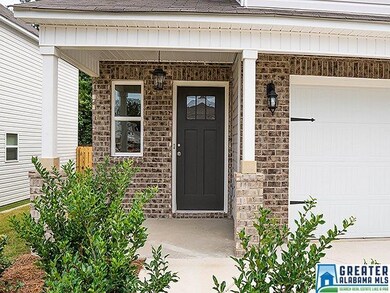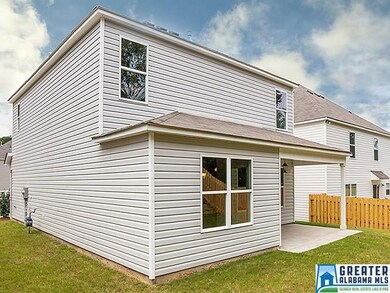
576 Reading Ln Fultondale, AL 35068
Estimated Value: $268,000 - $310,000
Highlights
- Mountain View
- Attic
- Covered patio or porch
- Cathedral Ceiling
- Stone Countertops
- 2 Car Attached Garage
About This Home
As of March 2019Black Creek Station is located North of Birmingham just off Highway 31 in Fultondale. **NOTE** Pictures depict a similar completed home/floor plan. Garages will be on the front left of the home. Features, colors, and options may be different than those pictured* From our open spacious floor plans with the finest craftsmanship, minutes from downtown Birmingham and I-65, community sidewalks, and scenic views! The Darwin is the perfect contemporary plan for today's lifestyle! The Spacious and Open Concept 3 Bedroom, 2 1/2 Bathroom Plan delivers exceptional value in today's market with outstanding included features. The Kitchen includes a 7Ft. Island with granite countertops, Crowned cabinets, recessed lighting, and easy access to the covered patio with extended area for entertaining. Triple and Double Windows and the Sliding Patio Doors provide beautiful views of the outdoors, and natural light! This is a Must See Plan! Builder 1-2-10 Warranty.
Last Agent to Sell the Property
Ramle South
Barnes & Associates License #99907 Listed on: 09/22/2018
Home Details
Home Type
- Single Family
Est. Annual Taxes
- $3,448
Year Built
- Built in 2019 | Under Construction
Lot Details
- Interior Lot
- Few Trees
HOA Fees
- $16 Monthly HOA Fees
Parking
- 2 Car Attached Garage
- Front Facing Garage
- Driveway
Home Design
- Slab Foundation
- Ridge Vents on the Roof
- Vinyl Siding
- Four Sided Brick Exterior Elevation
- Radiant Barrier
Interior Spaces
- 2-Story Property
- Smooth Ceilings
- Cathedral Ceiling
- Ceiling Fan
- Recessed Lighting
- Double Pane Windows
- Dining Room
- Mountain Views
- Attic
Kitchen
- Breakfast Bar
- Electric Oven
- Stove
- Built-In Microwave
- Dishwasher
- Kitchen Island
- Stone Countertops
Flooring
- Carpet
- Laminate
- Vinyl
Bedrooms and Bathrooms
- 3 Bedrooms
- Primary Bedroom Upstairs
- Walk-In Closet
- Bathtub and Shower Combination in Primary Bathroom
- Garden Bath
- Linen Closet In Bathroom
Laundry
- Laundry Room
- Laundry on main level
- Washer and Electric Dryer Hookup
Outdoor Features
- Covered patio or porch
- Exterior Lighting
Utilities
- Forced Air Zoned Heating and Cooling System
- Programmable Thermostat
- Underground Utilities
- Electric Water Heater
Listing and Financial Details
- Tax Lot 25
- Assessor Parcel Number 1300303000317.000
Community Details
Overview
- Association fees include common grounds mntc, management fee, utilities for comm areas
- $15 Other Monthly Fees
- Mckay Management Association, Phone Number (205) 733-6700
Recreation
- Trails
Ownership History
Purchase Details
Home Financials for this Owner
Home Financials are based on the most recent Mortgage that was taken out on this home.Purchase Details
Home Financials for this Owner
Home Financials are based on the most recent Mortgage that was taken out on this home.Similar Homes in the area
Home Values in the Area
Average Home Value in this Area
Purchase History
| Date | Buyer | Sale Price | Title Company |
|---|---|---|---|
| Coach Holdings Llc | $250,900 | -- | |
| Weishar Alexandra | $211,950 | -- |
Mortgage History
| Date | Status | Borrower | Loan Amount |
|---|---|---|---|
| Open | Coach Holdings Llc | $200,700 | |
| Previous Owner | Weishar Alexandra | $169,560 |
Property History
| Date | Event | Price | Change | Sq Ft Price |
|---|---|---|---|---|
| 03/13/2019 03/13/19 | Sold | $211,950 | +0.2% | $120 / Sq Ft |
| 02/08/2019 02/08/19 | Pending | -- | -- | -- |
| 02/04/2019 02/04/19 | Price Changed | $211,550 | -0.2% | $120 / Sq Ft |
| 01/18/2019 01/18/19 | Price Changed | $211,900 | -0.7% | $120 / Sq Ft |
| 09/22/2018 09/22/18 | For Sale | $213,460 | -- | $121 / Sq Ft |
Tax History Compared to Growth
Tax History
| Year | Tax Paid | Tax Assessment Tax Assessment Total Assessment is a certain percentage of the fair market value that is determined by local assessors to be the total taxable value of land and additions on the property. | Land | Improvement |
|---|---|---|---|---|
| 2024 | $3,448 | $62,580 | -- | -- |
| 2022 | $2,978 | $54,040 | $8,600 | $45,440 |
| 2021 | $1,166 | $22,110 | $4,300 | $17,810 |
| 2020 | $1,148 | $21,790 | $4,300 | $17,490 |
| 2019 | $512 | $9,300 | $0 | $0 |
Agents Affiliated with this Home
-
R
Seller's Agent in 2019
Ramle South
Barnes & Associates
-
Dot Proctor

Seller Co-Listing Agent in 2019
Dot Proctor
DHI Realty of Alabama
(205) 240-1516
144 Total Sales
-
Ann Kirkwood

Buyer's Agent in 2019
Ann Kirkwood
RealtySouth
(205) 960-6738
17 Total Sales
Map
Source: Greater Alabama MLS
MLS Number: 829548
APN: 13-00-30-3-000-317.000
- 3688 Grand Central Ave
- 3590 Burlington Dr
- 2203 Fulton Dr Unit 1
- 916 Republic Ave
- 3669 Vanderbilt Way
- 650 Black Creek Rd
- 3524 Grand Central Ave
- 3535 Burlington Dr
- 2303 Fulton Dr
- 801 Lykes Blvd Unit 1
- 1798 Carson Rd N
- 551 Black Creek Rd
- 2708 Nelda Cir
- The Maddux II Village Pkwy
- The Norwood II Village Pkwy
- The Ellison II Village Pkwy
- 920 Alise Cir
- 725 Lual Dr Unit 8
- 2869 Rose Arbor Cir Unit 9-11
- 879 Lual Dr Unit LOT 12
- 576 Reading Ln
- 572 Reading Ln
- 582 Reading Ln
- 568 Reading Ln
- 534 Reading Ln
- 590 Reading Ln
- 564 Reading Ln
- 3680 Burlington Dr
- 3676 Burlington Dr
- 3672 Burlington Dr
- 3684 Burlington Dr
- 577 Reading Ln
- 573 Reading Ln
- 581 Reading Ln
- 3668 Burlington Dr
- 3688 Burlington Dr
- 569 Reading Ln
- 585 Reading Ln
- 554 Reading Ln
- 565 Reading Ln
