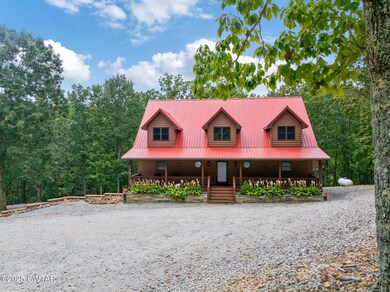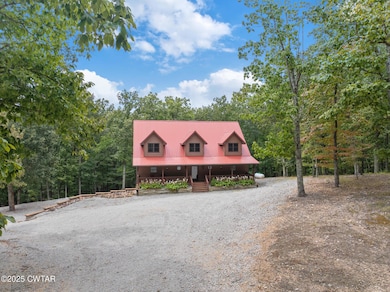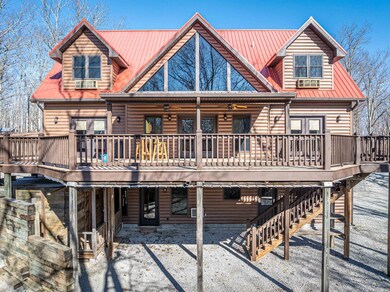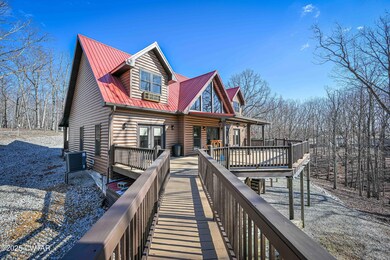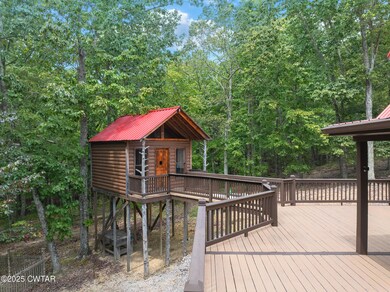576 Ridgeway Rd Sugar Tree, TN 38380
Estimated payment $2,731/month
Highlights
- Marina
- Clubhouse
- Vaulted Ceiling
- Resort Property
- Deck
- Main Floor Primary Bedroom
About This Home
Move In Ready! Motivated Seller! Discover your dream retreat in the exclusive Ponderosa Resort! This 2-bed, 3.5-bath home offers private membership access to 1,500 acres of ATV/hiking trails, Bass Lake, a pool/clubhouse, a private marina, and the TN River. Custom woodwork and nature-inspired tones create a warm, rustic feel. The open-concept kitchen features a walk-in pantry and large breakfast area. Expansive windows showcase breathtaking views. Enjoy a covered deck perched among the treetops, leading to a climate-controlled clubhouse with a loft bed. The lower level boasts a rec room with a wet bar, full bath, safe room, workshop, and garage with pegboard walls. Upgrades include a metal roof, spray foam insulation, PEX plumbing, and a Generac generator. Call today for details!
Home Details
Home Type
- Single Family
Year Built
- Built in 2014
Lot Details
- 2.09 Acre Lot
- Dog Run
HOA Fees
- $37 Monthly HOA Fees
Parking
- 2 Car Attached Garage
- Parking Storage or Cabinetry
Home Design
- Vinyl Siding
Interior Spaces
- 3,815 Sq Ft Home
- 3-Story Property
- Vaulted Ceiling
- Living Room
- Dining Room
- Game Room
- Finished Basement
Kitchen
- Ice Maker
- Dishwasher
- Granite Countertops
- Disposal
Bedrooms and Bathrooms
- 2 Bedrooms | 1 Primary Bedroom on Main
Laundry
- Laundry Room
- Laundry on main level
Outdoor Features
- Deck
- Covered Patio or Porch
- Separate Outdoor Workshop
Utilities
- Cooling System Mounted In Outer Wall Opening
- Central Heating and Cooling System
- Water Heater
Listing and Financial Details
- Assessor Parcel Number 025G B 001.00
Community Details
Overview
- Association fees include ground maintenance
- Resort Property
- Ponderosa Subdivision
Amenities
- Clubhouse
Recreation
- Marina
- Community Pool
Map
Tax History
| Year | Tax Paid | Tax Assessment Tax Assessment Total Assessment is a certain percentage of the fair market value that is determined by local assessors to be the total taxable value of land and additions on the property. | Land | Improvement |
|---|---|---|---|---|
| 2025 | $1,569 | $95,725 | $2,525 | $93,200 |
| 2024 | $1,378 | $53,400 | $975 | $52,425 |
| 2023 | $1,378 | $53,400 | $975 | $52,425 |
| 2022 | $1,378 | $53,400 | $975 | $52,425 |
| 2021 | $1,378 | $53,400 | $975 | $52,425 |
| 2020 | $1,378 | $53,400 | $975 | $52,425 |
| 2019 | $1,034 | $45,975 | $975 | $45,000 |
| 2018 | $915 | $45,975 | $975 | $45,000 |
| 2017 | $915 | $45,975 | $975 | $45,000 |
| 2016 | $915 | $45,975 | $975 | $45,000 |
| 2015 | $915 | $45,975 | $975 | $45,000 |
| 2014 | -- | $45,971 | $0 | $0 |
Property History
| Date | Event | Price | List to Sale | Price per Sq Ft |
|---|---|---|---|---|
| 08/19/2025 08/19/25 | Price Changed | $499,000 | -5.8% | $131 / Sq Ft |
| 03/24/2025 03/24/25 | For Sale | $530,000 | -- | $139 / Sq Ft |
Purchase History
| Date | Type | Sale Price | Title Company |
|---|---|---|---|
| Warranty Deed | $23,000 | -- | |
| Warranty Deed | $19,000 | -- | |
| Deed | $10,000 | -- | |
| Deed | $2,000 | -- | |
| Deed | -- | -- | |
| Deed | -- | -- |
Source: Central West Tennessee Association of REALTORS®
MLS Number: 2501195
APN: 025G-B-001.00
- 576 Ridgeway Dr
- 294 Ridgeway Rd
- 294 Ridgeway Dr
- 0 Ridgeway Dr Unit RTC2989060
- 0 Ridgeway Dr Unit RTC2914475
- 0 Ridgeway Dr Unit 2502503
- 0 Ridgeway Dr Unit RTC2661622
- LOTS 17 & 21 Ridgeway Dr
- 793 Ridgeway Dr
- Lots 17 & 21 Ridgeway Dr
- Lots 49 & 50 Ridgeway Dr
- 0 River Breeze Dr Unit RTC2821791
- 0 River Breeze Dr Unit 2501777
- 0 River Breeze Dr Unit 10194884
- 178 Cottage Cir
- 0 Brown Bluff Ln
- 4428 Deer Creek Rd
- 246 Brown Bluff Ln
- 0 Low Gap Rd
- Tract 3 Low Gap Rd
- 542 Ashe Ave Unit 7
- 123 Post Oak Ave
- 176 Schools Dr Unit ID1343299P
- 176 Schools Dr Unit ID1343303P
- 198 Schools Dr Unit ID1343304P
- 174 Schools Dr
- 174 Schools Dr
- 175 Laveta Ln Unit ID1343305P
- 175 Schools Dr Unit ID1343302P
- 80 Ridge Rd Unit D
- 204 S Clydeton Rd Unit A
- 204 S Clydeton Rd Unit F
- 204 S Clydeton Rd Unit C
- 122 Tank Hill Rd Unit A & B
- 218 Mike St
Ask me questions while you tour the home.

