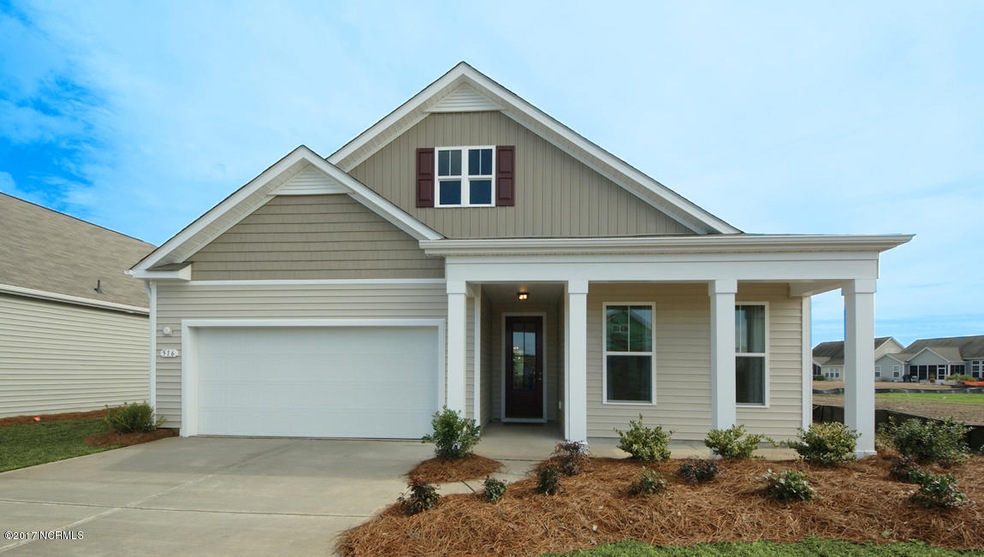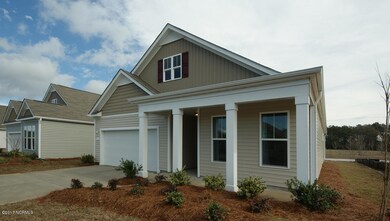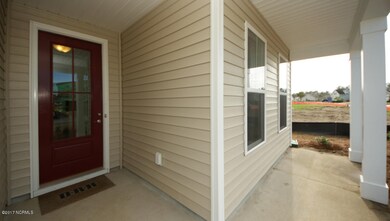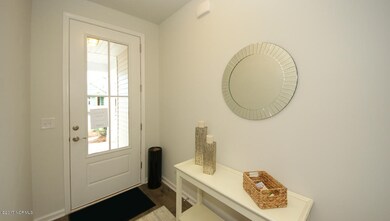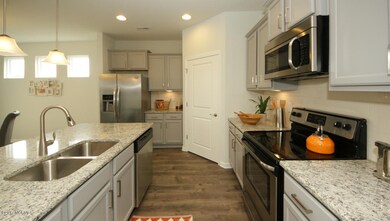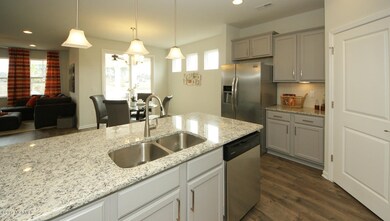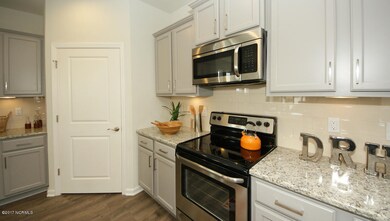
576 Slippery Rock Way Unit Lot 530 Arlington C Carolina Shores, NC 28467
Highlights
- Fitness Center
- Community Pool
- Walk-In Closet
- Clubhouse
- Covered patio or porch
- Resident Manager or Management On Site
About This Home
As of January 2018Located in the Freedom Homes section of The Farm at Brunswick. Low maintenance living with private pool and amenities. The HOA includes lawn maintenance, irrigation, basic cable with 70 plus stations, local and long distance phone and high speed internet. This new Arlington plan features single story living. The open floor plan has a large gourmet kitchen island overlooking your dining and living room which is perfect for entertaining. Granite counters, walk-in pantry and tile backsplash. Low maintenance luxury wood laminate floors throughout main living area. The Master Bedroom is located off the back of the home with a large walk-in-closet and Master Bath which features 5 ft. walk-in shower with seats and glass shower door, double sinks and vanity & tile floors. Bedrooms 2 and 3 are also
Last Agent to Sell the Property
Shawn Finigan
D.R. Horton, Inc. Listed on: 09/27/2017
Last Buyer's Agent
Shawn Finigan
D.R. Horton, Inc. Listed on: 09/27/2017
Home Details
Home Type
- Single Family
Est. Annual Taxes
- $1,606
Year Built
- Built in 2017
Lot Details
- 8,712 Sq Ft Lot
- Lot Dimensions are 55.81x164.79x51.99x164.05
- Irrigation
HOA Fees
- $269 Monthly HOA Fees
Home Design
- Slab Foundation
- Wood Frame Construction
- Shingle Roof
- Vinyl Siding
- Stick Built Home
Interior Spaces
- 1,588 Sq Ft Home
- 1-Story Property
- Ceiling height of 9 feet or more
- Entrance Foyer
- Combination Dining and Living Room
- Pull Down Stairs to Attic
- Fire and Smoke Detector
Kitchen
- Stove
- Built-In Microwave
- Dishwasher
Flooring
- Carpet
- Laminate
- Tile
Bedrooms and Bathrooms
- 3 Bedrooms
- Walk-In Closet
- 2 Full Bathrooms
- Walk-in Shower
Laundry
- Laundry Room
- Washer and Dryer Hookup
Parking
- 4 Garage Spaces | 2 Attached and 2 Detached
- Off-Street Parking
Outdoor Features
- Covered patio or porch
Utilities
- Central Air
- Heat Pump System
- Electric Water Heater
- Cable TV Available
Listing and Financial Details
- Tax Lot 530
- Assessor Parcel Number 225lb015
Community Details
Overview
- The Farm Subdivision
- Maintained Community
Recreation
- Fitness Center
- Community Pool
Additional Features
- Clubhouse
- Resident Manager or Management On Site
Ownership History
Purchase Details
Purchase Details
Purchase Details
Home Financials for this Owner
Home Financials are based on the most recent Mortgage that was taken out on this home.Similar Homes in the area
Home Values in the Area
Average Home Value in this Area
Purchase History
| Date | Type | Sale Price | Title Company |
|---|---|---|---|
| Warranty Deed | $215,000 | None Available | |
| Trustee Deed | $180,708 | None Available | |
| Special Warranty Deed | $215,000 | None Available |
Mortgage History
| Date | Status | Loan Amount | Loan Type |
|---|---|---|---|
| Previous Owner | $214,280 | VA |
Property History
| Date | Event | Price | Change | Sq Ft Price |
|---|---|---|---|---|
| 01/26/2018 01/26/18 | Sold | $214,280 | 0.0% | $135 / Sq Ft |
| 01/26/2018 01/26/18 | Sold | $214,280 | 0.0% | $135 / Sq Ft |
| 09/27/2017 09/27/17 | Pending | -- | -- | -- |
| 09/27/2017 09/27/17 | For Sale | $214,280 | 0.0% | $135 / Sq Ft |
| 09/09/2017 09/09/17 | For Sale | $214,289 | -- | $135 / Sq Ft |
| 09/07/2017 09/07/17 | Pending | -- | -- | -- |
Tax History Compared to Growth
Tax History
| Year | Tax Paid | Tax Assessment Tax Assessment Total Assessment is a certain percentage of the fair market value that is determined by local assessors to be the total taxable value of land and additions on the property. | Land | Improvement |
|---|---|---|---|---|
| 2024 | $1,606 | $318,160 | $40,000 | $278,160 |
| 2023 | $1,340 | $318,160 | $40,000 | $278,160 |
| 2022 | $1,340 | $194,380 | $25,000 | $169,380 |
| 2021 | $1,340 | $194,380 | $25,000 | $169,380 |
| 2020 | $1,296 | $194,380 | $25,000 | $169,380 |
| 2019 | $1,296 | $27,370 | $25,000 | $2,370 |
| 2018 | $1,151 | $27,520 | $25,000 | $2,520 |
| 2017 | $43 | $25,000 | $25,000 | $0 |
Agents Affiliated with this Home
-
S
Seller's Agent in 2018
Shawn Finigan
D.R. Horton, Inc.
Map
Source: Hive MLS
MLS Number: 100083633
APN: 225LB015
- 561 Slippery Rock Way
- 1303 Sunny Slope Cir
- 1501 Fence Post Ln
- 610 Silos Way
- 1361 Sunny Slope Cir
- 504 Slippery Rock Way
- 1381 Fence Post Ln
- 1504 Creek Ridge Ln
- 484 Cornflower St
- 495 Slippery Rock Way
- 1261 Fence Post Ln
- 1289 Fence Post Ln
- 19 Cattle Run Ln
- 1329 Fence Post Ln
- 100 Cobblers Cir
- 109 Cobblers Cir
- 94 Field Planters Cir
- 252 Downing Glen Place
- 458 Slippery Rock Way
- 256 Downing Glen Place
