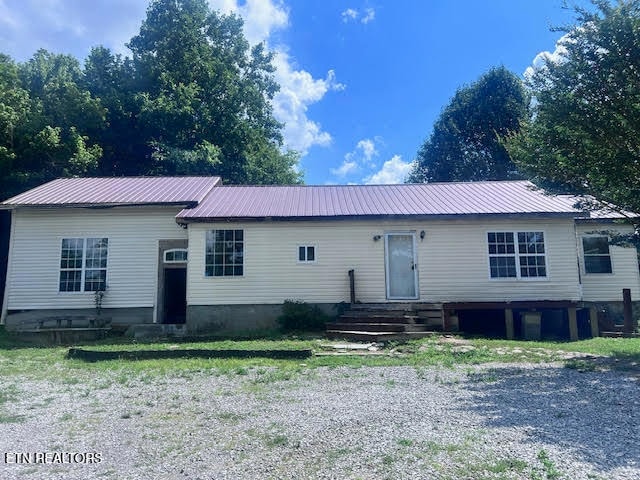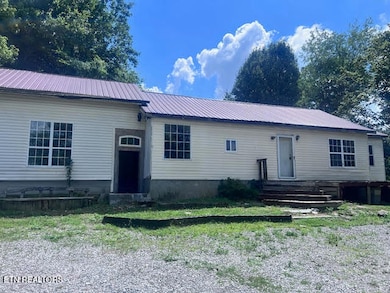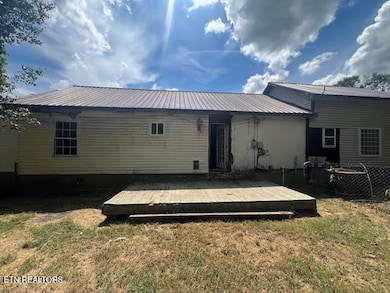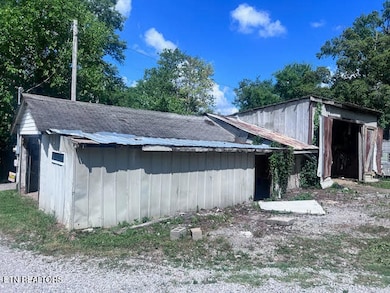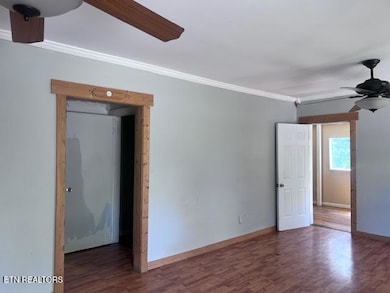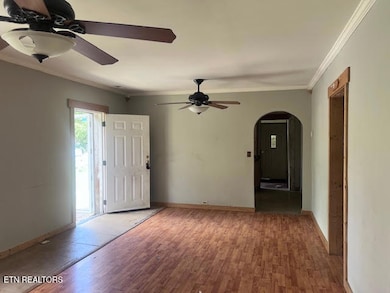
576 U S 70 Lenoir City, TN 37771
Estimated payment $925/month
Total Views
14,829
4
Beds
2
Baths
1,507
Sq Ft
$109
Price per Sq Ft
Highlights
- Countryside Views
- Traditional Architecture
- No HOA
- Deck
- Wood Flooring
- Breakfast Room
About This Home
Unlock the potential of this1,507 sq. ft. home, featuring 4 bedrooms and 2 bathrooms, perfect for those with a vision for renovation! This property is a blank canvas, offering a unique opportunity for buyers ready to tackle a substantial project. With significant work needed, this house is ideal for CASH BUYERS or a STRONG CONVENTIONAL LOAN. Transform this diamond in the rough into your dream home or investment property. Don't miss out on this opportunity to make your mark - schedule a viewing today! SOLD STRICTLY AS-IS!
Home Details
Home Type
- Single Family
Est. Annual Taxes
- $392
Year Built
- Built in 1940
Lot Details
- 0.6 Acre Lot
- Lot Dimensions are 179 x 155 x 161 x 187
- Lot Has A Rolling Slope
Parking
- Off-Street Parking
Home Design
- Traditional Architecture
- Block Foundation
- Frame Construction
- Vinyl Siding
Interior Spaces
- 1,507 Sq Ft Home
- Ceiling Fan
- Breakfast Room
- Storage
- Washer and Dryer Hookup
- Countryside Views
- Crawl Space
Flooring
- Wood
- Laminate
- Vinyl
Bedrooms and Bathrooms
- 4 Bedrooms
- Split Bedroom Floorplan
- Walk-In Closet
- 2 Full Bathrooms
Outdoor Features
- Deck
- Separate Outdoor Workshop
- Outdoor Storage
- Storage Shed
Utilities
- Central Heating and Cooling System
- Septic Tank
Community Details
- No Home Owners Association
Listing and Financial Details
- Assessor Parcel Number 009 094.00
Map
Create a Home Valuation Report for This Property
The Home Valuation Report is an in-depth analysis detailing your home's value as well as a comparison with similar homes in the area
Home Values in the Area
Average Home Value in this Area
Property History
| Date | Event | Price | Change | Sq Ft Price |
|---|---|---|---|---|
| 08/05/2025 08/05/25 | Price Changed | $164,900 | -2.9% | $109 / Sq Ft |
| 06/23/2025 06/23/25 | For Sale | $169,900 | -- | $113 / Sq Ft |
Source: East Tennessee REALTORS® MLS
Similar Homes in Lenoir City, TN
Source: East Tennessee REALTORS® MLS
MLS Number: 1305711
Nearby Homes
- 739 Highway 70 W
- 0 Waller Ferry Rd
- 255 Alpine Dr
- 310 Abbott Rd
- 162 Haven Way
- 145 Harper Village Way
- 502 Alpine Dr
- 342 Judson Way
- 302 Judson Way
- 246 Bittersweet Ln
- 219 Bittersweet Ln
- 207 Trillium Trail
- Verona Plan at Haven Hill - The Grove
- Torino Plan at Haven Hill - The Grove
- Capri Plan at Haven Hill - The Grove
- Salerno Plan at Haven Hill - The Grove
- Palazzo Plan at Haven Hill - The Grove
- Portico II Plan at Haven Hill - The Grove
- Portico III Plan at Haven Hill - The Grove
- Promenade III Plan at Haven Hill - The Grove
- 205 Harper Village Way
- 102 Whistle
- 1774 Bird Rd Unit LEASE
- 245 Creekwood Cove Ln
- 700 Town Creek Pkwy
- 494 Town Creek Pkwy
- 335 Flora Dr
- 1400 Pine Top St
- 906 N B St
- 109 Delaney Way
- 408 W 1st Ave
- 1120 Cattlemans Dr
- 906 Curly Top Ln
- 313 N Watt Rd
- 13120 Royal Palm Way
- 624 Dogwood Valley Rd
- 1914 Inspiration Rd
- 1907 Inspiration Rd
- 172 Goldheart Rd
- 113 Lilly Ln
