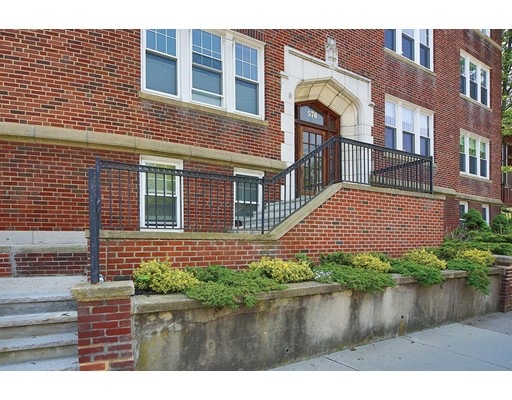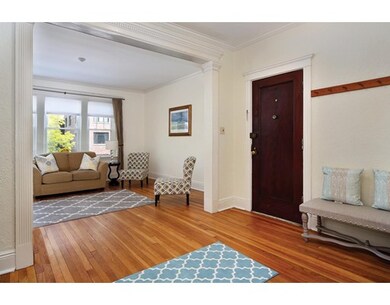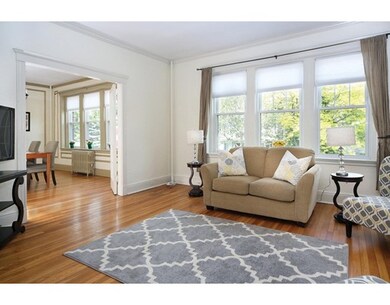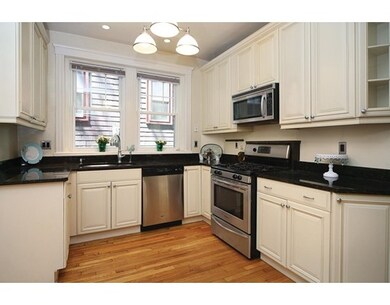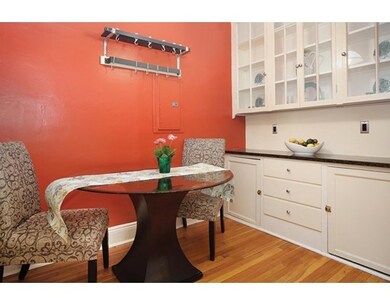
576 Washington St Unit 1 Brookline, MA 02446
Washington Square NeighborhoodAbout This Home
As of October 2024Gracious Brookline living at its finest. Conveniently located between the shops and activities in Coolidge Corner and the great dining options of Washington Sq, this grand condo features a spacious foyer leading to a bright living room and full size dining room with french doors, high ceilings everywhere. An updated eat-in kitchen with granite countertops and two large bedrooms with roomy closets complete the picture. This unit has a very flexible floor plan: the dining room could easily be converted to a third bedroom; with a little effort add a half bath and laundry. There is deeded storage and a newly furnished common patio to enjoy on Summer evenings. On the #65 bus route and only two blocks to the C train it's an easy commute to downtown Boston and the Longwood Medical Area.
Last Agent to Sell the Property
William Raveis R. E. & Home Services Listed on: 06/07/2016

Property Details
Home Type
Condominium
Est. Annual Taxes
$7,401
Year Built
1910
Lot Details
0
Listing Details
- Unit Level: 1
- Unit Placement: Front
- Property Type: Condominium/Co-Op
- Other Agent: 1.00
- Lead Paint: Unknown
- Special Features: None
- Property Sub Type: Condos
- Year Built: 1910
Interior Features
- Appliances: Range, Dishwasher, Disposal, Microwave, Refrigerator
- Has Basement: Yes
- Number of Rooms: 5
- Amenities: Public Transportation, Shopping, Swimming Pool, Tennis Court, Park, Walk/Jog Trails, Medical Facility, Highway Access, House of Worship, Private School, Public School, T-Station
- Flooring: Wood, Tile
- Bedroom 2: First Floor, 13X12
- Bathroom #1: First Floor
- Kitchen: First Floor
- Laundry Room: Basement
- Living Room: First Floor, 13X15
- Master Bedroom: First Floor, 12X16
- Dining Room: First Floor, 13X15
- Oth1 Room Name: Foyer
- Oth1 Dimen: 8X11
- No Living Levels: 1
Exterior Features
- Construction: Brick
- Exterior: Brick
- Exterior Unit Features: Patio
Garage/Parking
- Parking: Rented
- Parking Spaces: 2
Utilities
- Heating: Hot Water Radiators, Gas
- Utility Connections: for Gas Range
- Sewer: City/Town Sewer
- Water: City/Town Water
Condo/Co-op/Association
- Condominium Name: Washington Manor Condominium
- Association Fee Includes: Heat, Hot Water, Gas, Water, Sewer, Master Insurance, Laundry Facilities, Exterior Maintenance, Landscaping, Snow Removal, Extra Storage, Garden Area
- Association Security: Intercom
- Management: Owner Association
- Pets Allowed: Yes w/ Restrictions
- No Units: 7
- Unit Building: 1
Schools
- Elementary School: Driscoll
- High School: Bhs
Lot Info
- Zoning: res
Ownership History
Purchase Details
Home Financials for this Owner
Home Financials are based on the most recent Mortgage that was taken out on this home.Purchase Details
Home Financials for this Owner
Home Financials are based on the most recent Mortgage that was taken out on this home.Purchase Details
Purchase Details
Home Financials for this Owner
Home Financials are based on the most recent Mortgage that was taken out on this home.Purchase Details
Purchase Details
Similar Homes in the area
Home Values in the Area
Average Home Value in this Area
Purchase History
| Date | Type | Sale Price | Title Company |
|---|---|---|---|
| Condominium Deed | $880,000 | None Available | |
| Condominium Deed | $880,000 | None Available | |
| Not Resolvable | $739,000 | -- | |
| Deed | $500,000 | -- | |
| Deed | $500,000 | -- | |
| Deed | $405,000 | -- | |
| Deed | $405,000 | -- | |
| Deed | $293,000 | -- | |
| Deed | $157,500 | -- |
Mortgage History
| Date | Status | Loan Amount | Loan Type |
|---|---|---|---|
| Previous Owner | $657,000 | Unknown | |
| Previous Owner | $300,000 | No Value Available | |
| Previous Owner | $300,000 | Purchase Money Mortgage | |
| Previous Owner | $234,000 | No Value Available |
Property History
| Date | Event | Price | Change | Sq Ft Price |
|---|---|---|---|---|
| 10/28/2024 10/28/24 | Sold | $880,000 | +2.3% | $682 / Sq Ft |
| 09/08/2024 09/08/24 | Pending | -- | -- | -- |
| 09/05/2024 09/05/24 | For Sale | $859,900 | +16.4% | $667 / Sq Ft |
| 08/15/2016 08/15/16 | Sold | $739,000 | +1.9% | $573 / Sq Ft |
| 06/13/2016 06/13/16 | Pending | -- | -- | -- |
| 06/07/2016 06/07/16 | For Sale | $724,900 | -- | $562 / Sq Ft |
Tax History Compared to Growth
Tax History
| Year | Tax Paid | Tax Assessment Tax Assessment Total Assessment is a certain percentage of the fair market value that is determined by local assessors to be the total taxable value of land and additions on the property. | Land | Improvement |
|---|---|---|---|---|
| 2025 | $7,401 | $749,800 | $0 | $749,800 |
| 2024 | $7,182 | $735,100 | $0 | $735,100 |
| 2023 | $7,137 | $715,800 | $0 | $715,800 |
| 2022 | $7,150 | $701,700 | $0 | $701,700 |
| 2021 | $6,809 | $694,800 | $0 | $694,800 |
| 2020 | $6,502 | $688,000 | $0 | $688,000 |
| 2019 | $6,139 | $655,200 | $0 | $655,200 |
| 2018 | $5,832 | $616,500 | $0 | $616,500 |
| 2017 | $5,418 | $548,400 | $0 | $548,400 |
| 2016 | $5,195 | $498,600 | $0 | $498,600 |
| 2015 | $4,840 | $453,200 | $0 | $453,200 |
| 2014 | $4,693 | $412,000 | $0 | $412,000 |
Agents Affiliated with this Home
-
Vena Priestly

Seller's Agent in 2024
Vena Priestly
Rise Signature Homes
(617) 935-6158
6 in this area
39 Total Sales
-
Francis Hoy

Buyer's Agent in 2024
Francis Hoy
Coldwell Banker Realty - Brookline
(617) 306-3202
15 in this area
47 Total Sales
-
Lea Cohen

Seller's Agent in 2016
Lea Cohen
William Raveis R. E. & Home Services
(617) 947-9713
4 in this area
20 Total Sales
-
Tara Wilstein

Buyer's Agent in 2016
Tara Wilstein
Compass
(617) 206-3333
22 Total Sales
Map
Source: MLS Property Information Network (MLS PIN)
MLS Number: 72018779
APN: BROO-000211-000015-000007
- 33 Winthrop Rd Unit 1
- 589-591 Washington St
- 84 Winthrop Rd Unit 1
- 4 Fairbanks St Unit 2
- 12 Colbourne Crescent Unit 1
- 1471 Beacon St Unit 5
- 15 Colbourne Crescent Unit 2
- 108-116 Winthrop Rd
- 41 Park St Unit 303
- 9 Park Vale Unit 2
- 59 Mason Terrace Unit 61
- 1450-1454 Beacon St Unit 301
- 57 University Rd Unit Penthouse
- 441 Washington St Unit 5
- 67 Park St Unit 3
- 71 Greenough St Unit 1
- 87 Greenough St Unit 2
- 87 Greenough St
- 100 Summit Ave
- 24 Auburn St Unit 2
