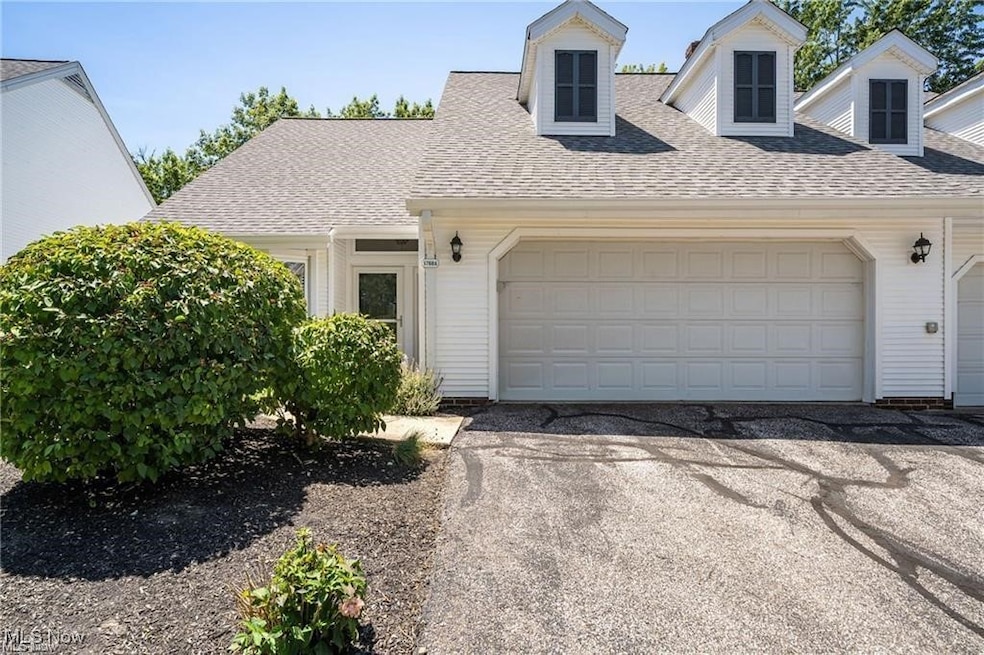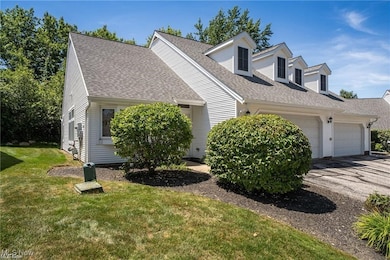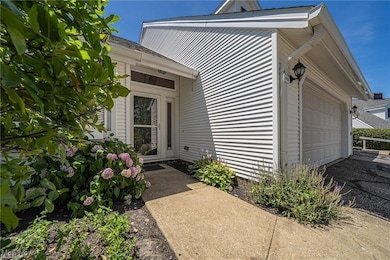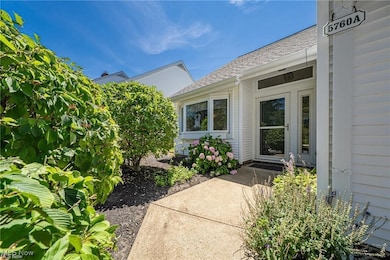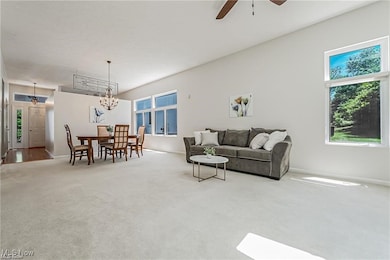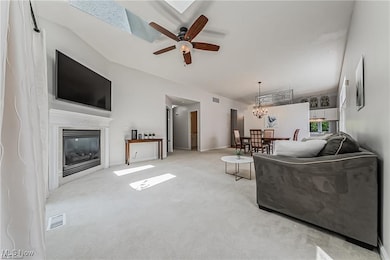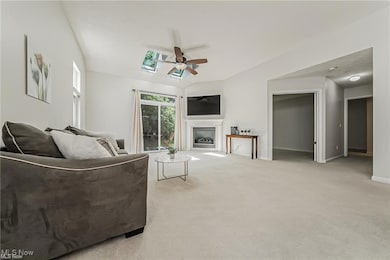Highlights
- 4.19 Acre Lot
- 2 Car Attached Garage
- Forced Air Heating and Cooling System
- Dorothy E Lewis Elementary School Rated A+
About This Home
Experience easy, carefree living in a sun-filled, single-level condo in the heart of Solon’s Emerald Ridge community. This 2-bedroom, 2-bathroom rental sits in a bright, airy setting with cathedral ceilings that soar over a breathtaking great room where a gas-burning fireplace serves as a striking focal point. Sliders in the great room lead to a beautiful private patio surrounded by lush greenery, perfect for relaxing evenings and sunny days. This thoughtfully designed home feels like a single-family residence, offering beautiful privacy and seamless indoor-outdoor living. The bright, open floor plan continues to impress with abundant natural light that glows and flows throughout the space. The eat-in kitchen is equipped with all appliances and ample cabinet space, ideal for everyday meals or casual gatherings. The spacious owner’s suite features a private bath and a large walk-in closet, while a second bedroom and full bath provide flexibility for guests, a home office, or a den. An attached 2-car garage with extra storage adds convenience, and you’ll enjoy the peace of mind that comes with newer updates roof, furnace, A/C, and refrigerator. Low-maintenance living is guaranteed with HOA coverage of exterior maintenance and grounds. ExceptionalSolon Schools, easy access to freeways, arks, shopping, and dining, this condo is ideal for busy professionals, families, or anyone seeking comfortable, single-level living in a premier Solon location. CREDIT score 700+, no bankruptcies, no foreclosures and no evictions, salary three times rent. Potential tenants must fill out application.
Listing Agent
Century 21 Premiere Properties, Inc. Brokerage Email: 216-455-7677, ppoffice.admin@century21.com License #2010002304 Listed on: 09/23/2025

Condo Details
Home Type
- Condominium
Year Built
- Built in 1997 | Remodeled
Parking
- 2 Car Attached Garage
Home Design
- Slab Foundation
Interior Spaces
- 1,336 Sq Ft Home
- 1-Story Property
- Laundry in unit
Bedrooms and Bathrooms
- 2 Main Level Bedrooms
- 2 Full Bathrooms
Utilities
- Forced Air Heating and Cooling System
Community Details
- Homes/Emerald Rdg Condo Ph 02 Subdivision
Listing and Financial Details
- Tenant pays for all utilities, cable TV, electricity, gas, heat, hot water, insurance, internet, water
- The owner pays for association fees, management, tax
- Assessor Parcel Number 951-21-315
Map
Source: MLS Now
MLS Number: 5158969
- 28300 Aurora Rd
- 5837 Richmond Rd
- 5270 Brainard Rd
- 5876 Marra Dr
- 5807 Kimberly Dr
- 26339 Bluebird Cove
- 30705 Cannon Rd
- 6158 Mark Dr
- S/L 4 Neptune Oval
- 6185 Eldridge Blvd
- 24634 Staghorn Dr
- S/L 3 Neptune Oval
- 6357 Stonehaven Ln
- S/L 2 Neptune Oval
- S/L 12 Neptune Oval
- S/L 1 Neptune Oval
- 24681 Aurora Rd
- 24720 Randolph Rd
- S/L 11 Neptune Oval
- 29470 W Woodall Dr
