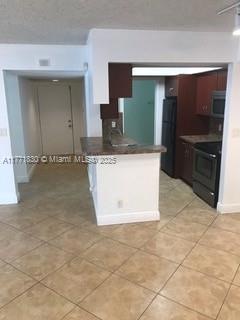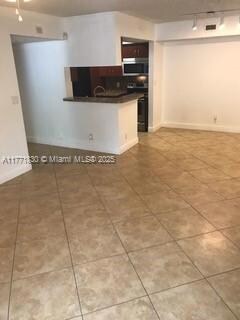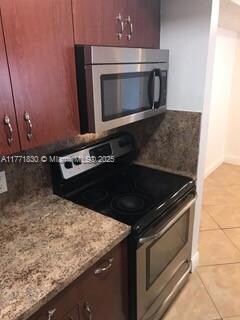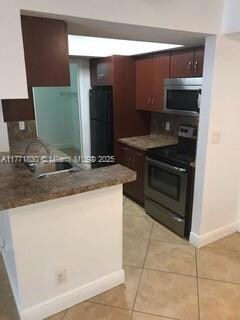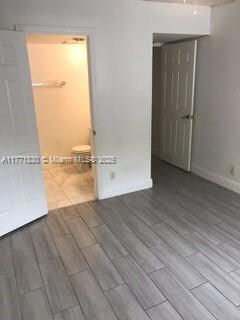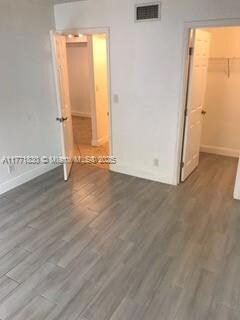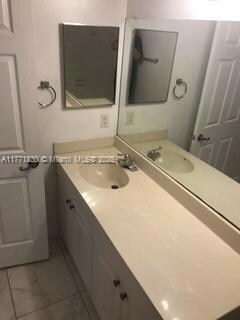5760 Rock Island Rd Unit 3088 Tamarac, FL 33319
2
Beds
2
Baths
1,030
Sq Ft
871
Sq Ft Lot
Highlights
- Fitness Center
- Clubhouse
- Views
- Outdoor Pool
- No HOA
- Resident Manager or Management On Site
About This Home
Spacious two-bedroom and two-bathroom condo on the first floor in the desirable community of Sun Vista Gardensin Tamarac. Washer and dryer inside the unit. The community features a pool, gorgeous clubhouse, jacuzzi,gym, and more. It is very well located close to the Turnpike and Commercial Boulevard. Easy to show andready to move in.
Condo Details
Home Type
- Condominium
Est. Annual Taxes
- $3,922
Year Built
- Built in 1988
Home Design
- Barrel Roof Shape
Interior Spaces
- 1,030 Sq Ft Home
- 1-Story Property
- Blinds
- Family or Dining Combination
- Ceramic Tile Flooring
- Property Views
Kitchen
- Electric Range
- Microwave
- Dishwasher
Bedrooms and Bathrooms
- 2 Bedrooms
- 2 Full Bathrooms
Laundry
- Laundry Room
- Dryer
- Washer
Parking
- 1 Car Parking Space
- Assigned Parking
Utilities
- Central Heating and Cooling System
- Electric Water Heater
Additional Features
- Outdoor Pool
- East Facing Home
Listing and Financial Details
- Property Available on 3/27/25
- 1 Year With Renewal Option Lease Term
- Assessor Parcel Number 494112BJ2080
Community Details
Overview
- No Home Owners Association
- Sun Vista Gardens Condo
- Sun Vista Gardens Condo,Sun Vista Gardens Co Subdivision
- The community has rules related to no recreational vehicles or boats, no trucks or trailers
Recreation
- Fitness Center
- Community Pool
Pet Policy
- Pets Allowed
- Pet Size Limit
Additional Features
- Clubhouse
- Resident Manager or Management On Site
Map
Source: MIAMI REALTORS® MLS
MLS Number: A11771830
APN: 49-41-12-BJ-2080
Nearby Homes
- 5672 Rock Island Rd Unit 2686
- 5672 Rock Island Rd Unit 2626
- 5720 Rock Island Rd Unit 380
- 5686 Rock Island Rd Unit 1011
- 5654 Rock Island Rd Unit 2225
- 5686 Rock Island Rd Unit 1231
- 5628 Rock Island Rd Unit 1853
- 5646 Rock Island Rd Unit 1984
- 5760 Rock Island Rd Unit 3388
- 5780 Rock Island Rd Unit 3529
- 5740 Rock Island Rd Unit 2817
- 5780 Rock Island Rd Unit 3579
- 5740 Rock Island Rd Unit 2747
- 5607 NW 50th Terrace
- 5237 Gate Lake Rd Unit 5237
- 4980 E Sabal Palm Blvd Unit 226
- 4980 E Sabal Palm Blvd Unit 330
- 4980 E Sabal Palm Blvd Unit 231
- 5180 E Sabal Palm Blvd Unit 229
- 5180 E Sabal Palm Blvd Unit 234
