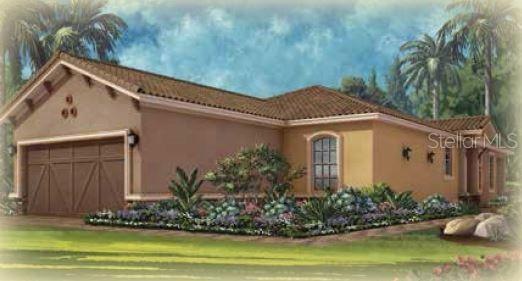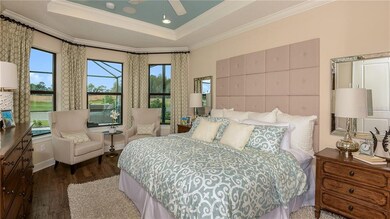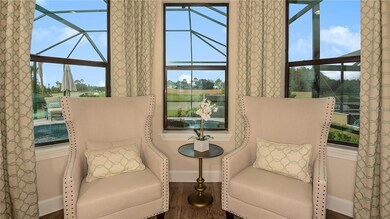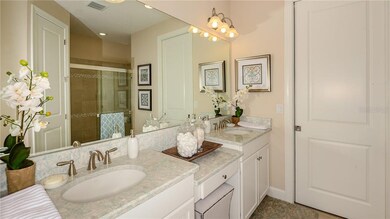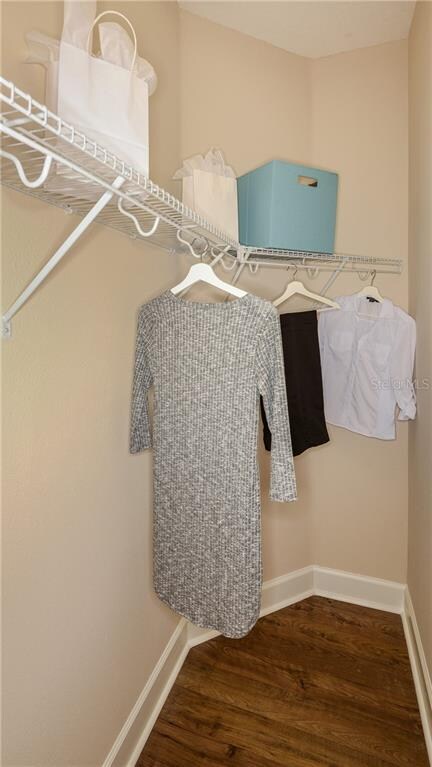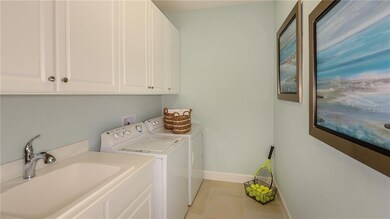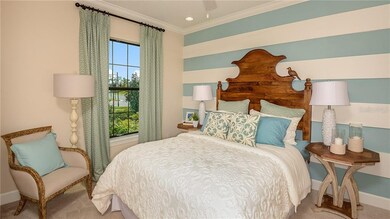
5760 Semolino St Nokomis, FL 34275
Laurel NeighborhoodEstimated Value: $544,336 - $600,000
Highlights
- Fitness Center
- Under Construction
- Gated Community
- Laurel Nokomis School Rated A-
- Vinyl Pool
- Deck
About This Home
As of March 2020The Roma is a 1,689 sq. ft. single-family villa home with two bedrooms and two baths. The spacious Master Suite includes a picturesque bay window along with dual sinks in the bath and walk-in closet. A designer kitchen overlooks a great room with sliding doors to a covered lanai. A laundry room and two car garage complete this villa home with flexible space options and upgrades available.
The location of this new community is particularly appealing. Casey Key Beach is approximately three miles away, with Venice Beach and Siesta Key Beach also nearby. Everything you could want and more is within easy driving distance, including top medical facilities, golf courses, public beach access points, airports, major shopping centers and cultural venues, as well as a variety of retail stores for daily errands.
Last Agent to Sell the Property
TAYLOR MORRISON RLTY OF FLA License #3250592 Listed on: 12/02/2019
Home Details
Home Type
- Single Family
Est. Annual Taxes
- $5,000
Year Built
- Built in 2019 | Under Construction
Lot Details
- 6,000 Sq Ft Lot
- Lot Dimensions are 45x140
- West Facing Home
- Landscaped with Trees
HOA Fees
- $334 Monthly HOA Fees
Parking
- 2 Car Attached Garage
Home Design
- Spanish Architecture
- Villa
- Slab Foundation
- Tile Roof
- Block Exterior
Interior Spaces
- 1,689 Sq Ft Home
- Sliding Doors
- Great Room
- Den
- Garden Views
- Laundry in unit
Kitchen
- Range
- Microwave
- Dishwasher
- Stone Countertops
- Disposal
Flooring
- Carpet
- Ceramic Tile
Bedrooms and Bathrooms
- 2 Bedrooms
- Walk-In Closet
- 2 Full Bathrooms
Home Security
- Hurricane or Storm Shutters
- Fire and Smoke Detector
Eco-Friendly Details
- Energy-Efficient Appliances
- Drip Irrigation
Outdoor Features
- Vinyl Pool
- Deck
- Covered patio or porch
Location
- Property is near public transit
Schools
- Laurel Nokomis Elementary School
- Laurel Nokomis Middle School
- Venice Senior High School
Utilities
- Central Heating and Cooling System
- Underground Utilities
Listing and Financial Details
- Home warranty included in the sale of the property
- Down Payment Assistance Available
- Homestead Exemption
- Visit Down Payment Resource Website
- Tax Lot 161
- Assessor Parcel Number 5760 SEMOLINO STREET LOT 153
Community Details
Overview
- Association fees include community pool, recreational facilities
- Pope Management Association, Phone Number (941) 444-6600
- Built by Taylor Morrison
- Bellacina By Casey Key Subdivision, Roma Floorplan
- Bellacina By Casey Key Community
- On-Site Maintenance
- The community has rules related to deed restrictions
- Rental Restrictions
Recreation
- Tennis Courts
- Community Playground
- Fitness Center
- Community Pool
- Community Spa
Security
- Gated Community
Ownership History
Purchase Details
Purchase Details
Home Financials for this Owner
Home Financials are based on the most recent Mortgage that was taken out on this home.Similar Homes in Nokomis, FL
Home Values in the Area
Average Home Value in this Area
Purchase History
| Date | Buyer | Sale Price | Title Company |
|---|---|---|---|
| Timothy C Thompson Revocable Trust | $100 | -- | |
| Thompson Timothy Craig | $335,000 | Inspired Title Services Llc |
Mortgage History
| Date | Status | Borrower | Loan Amount |
|---|---|---|---|
| Previous Owner | Thompson Timothy Craig | $217,750 |
Property History
| Date | Event | Price | Change | Sq Ft Price |
|---|---|---|---|---|
| 03/21/2020 03/21/20 | Sold | $335,000 | -3.1% | $198 / Sq Ft |
| 01/15/2020 01/15/20 | Pending | -- | -- | -- |
| 01/09/2020 01/09/20 | Price Changed | $345,714 | -0.6% | $205 / Sq Ft |
| 11/29/2019 11/29/19 | For Sale | $347,714 | -- | $206 / Sq Ft |
Tax History Compared to Growth
Tax History
| Year | Tax Paid | Tax Assessment Tax Assessment Total Assessment is a certain percentage of the fair market value that is determined by local assessors to be the total taxable value of land and additions on the property. | Land | Improvement |
|---|---|---|---|---|
| 2024 | $3,531 | $322,245 | -- | -- |
| 2023 | $3,531 | $312,859 | $0 | $0 |
| 2022 | $3,434 | $303,747 | $0 | $0 |
| 2021 | $3,423 | $294,900 | $70,500 | $224,400 |
| 2020 | $1,015 | $62,100 | $62,100 | $0 |
| 2019 | $840 | $65,800 | $65,800 | $0 |
Agents Affiliated with this Home
-
Molly Whalen Horner

Seller's Agent in 2020
Molly Whalen Horner
TAYLOR MORRISON RLTY OF FLA
(866) 495-6006
6 in this area
132 Total Sales
-
Martha Pike

Buyer's Agent in 2020
Martha Pike
PREMIER SOTHEBYS INTL REALTY
(941) 716-4392
14 in this area
173 Total Sales
Map
Source: Stellar MLS
MLS Number: A4451640
APN: 0164-08-0161
- 5737 Semolino St
- 5733 Semolino St
- 5656 Cantucci St
- 448 Bocelli Dr
- 333 Bocelli Dr
- 386 Sunshine Dr
- 5853 Semolino St
- 5856 Semolino St
- 372 11th St
- 5732 Puccini St
- 346 10th St
- 330 9th St Unit 330
- 651 Percheron Cir
- 326 9th St
- 397 Sunshine Dr Unit 397
- 316 8th St
- 304 8th St
- 5585 Semolino St
- 5592 Semolino St
- 5584 Cantucci St
- 5760 Semolino St
- 5764 Semolino St
- 5752 Semolino St
- 5756 Semolino St
- 5768 Semolino St
- 5748 Semolino St
- 5744 Semolino St
- 5757 Semolino St
- 5761 Semolino St
- 5772 Semolino St
- 5753 Semolino St
- 5765 Semolino St
- 5769 Semolino St
- 5749 Semolino St
- 5740 Semolino St
- 5745 Semolino St
- 5773 Semolino St
- 5773 Semolino St
- 5736 Semolino St
- 5780 Semolino St
