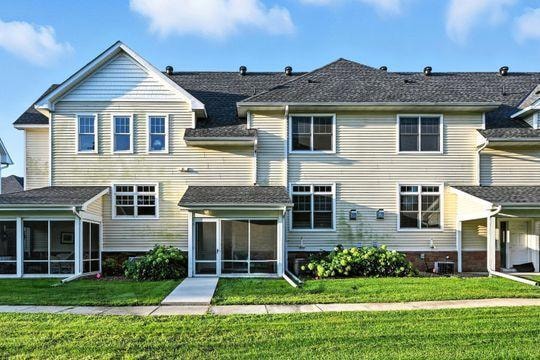
Estimated payment $2,248/month
Highlights
- Deck
- Loft
- Porch
- Hilltop Primary School Rated A
- Stainless Steel Appliances
- 4-minute walk to Frank W. Weiland Park
About This Home
This 2002 built, 2 Bedroom 2 Bath Two Story Home features: a fantastic location, 2 car attached garage (19ft x20ft) with an additional storage/work area (10ft x 11ft) and two outdoor living spaces - a deck AND a screened porch! On the interior you will find: a HUGE living room with gas fireplace, a kitchen with ample cabinet space (AND brand new stainless steel appliances). 9 foot ceilings on the main level, lots of natural lighting that gives a warm inviting feel and MORE!. The upper level includes a nicely sized primary suite with walk-in closet & walk through bath (vanity, walk-in shower and tub/shower), second bedroom and laundry closet... as well as a sitting area at the top of the stairway. Recent updates include new carpeting & fresh paint throughout the home and a brand new Maytag washer and dryer as well! This home's location is convenient to shopping, restaurants, parks, walking/biking trails Lake Minnetonka and more!
Listing Agent
Coldwell Banker Realty Brokerage Phone: 612-270-3622 Listed on: 07/15/2025

Townhouse Details
Home Type
- Townhome
Est. Annual Taxes
- $2,872
Year Built
- Built in 2002
Lot Details
- 9,540 Sq Ft Lot
HOA Fees
- $388 Monthly HOA Fees
Parking
- 2 Car Attached Garage
- Insulated Garage
- Garage Door Opener
- Guest Parking
Home Design
- Pitched Roof
Interior Spaces
- 1,779 Sq Ft Home
- 2-Story Property
- Entrance Foyer
- Family Room
- Living Room with Fireplace
- Combination Kitchen and Dining Room
- Loft
- Basement
Kitchen
- Range
- Microwave
- Dishwasher
- Stainless Steel Appliances
Bedrooms and Bathrooms
- 2 Bedrooms
Laundry
- Dryer
- Washer
Outdoor Features
- Deck
- Porch
Utilities
- Forced Air Heating and Cooling System
- 100 Amp Service
Community Details
- Association fees include maintenance structure, hazard insurance, lawn care, ground maintenance, professional mgmt, trash, sewer, snow removal
- Cedar Management Association, Phone Number (763) 231-4519
- The Village By The Bay Subdivision
Listing and Financial Details
- Assessor Parcel Number 1411724410111
Map
Home Values in the Area
Average Home Value in this Area
Tax History
| Year | Tax Paid | Tax Assessment Tax Assessment Total Assessment is a certain percentage of the fair market value that is determined by local assessors to be the total taxable value of land and additions on the property. | Land | Improvement |
|---|---|---|---|---|
| 2023 | $3,213 | $308,200 | $67,000 | $241,200 |
| 2022 | $2,453 | $256,000 | $25,000 | $231,000 |
| 2021 | $2,462 | $209,000 | $23,000 | $186,000 |
| 2020 | $2,570 | $209,000 | $30,000 | $179,000 |
| 2019 | $2,641 | $203,000 | $30,000 | $173,000 |
| 2018 | $2,331 | $206,000 | $37,000 | $169,000 |
| 2017 | $2,376 | $172,000 | $30,000 | $142,000 |
| 2016 | $2,223 | $155,000 | $20,000 | $135,000 |
| 2015 | $2,329 | $161,000 | $25,000 | $136,000 |
| 2014 | -- | $119,000 | $20,000 | $99,000 |
Property History
| Date | Event | Price | Change | Sq Ft Price |
|---|---|---|---|---|
| 07/18/2025 07/18/25 | For Sale | $299,900 | -- | $169 / Sq Ft |
Similar Homes in Mound, MN
Source: NorthstarMLS
MLS Number: 6752332
APN: 14-117-24-41-0111
- 5735 Village Trail Unit 5735
- 2100 Old School Rd Unit 206
- 2145 Old School Rd
- 2150 Old School Rd Unit 253
- 5870 Lynwood Blvd
- 5954 Lynwood Blvd
- 2350 Harbor Place Unit 309
- 2350 Harbor Place Unit 214
- 2350 Harbor Place Unit 211
- 2350 Harbor Place Unit 112
- 2350 Harbor Place Unit 109
- 1756 Lafayette Ln
- 2301 Lost Lake Ct
- 2174 Centerview Ln
- 1621 Dutch Lake Dr
- 5450 Three Points Blvd Unit 623
- 5450 Three Points Blvd Unit 621
- 1614 Maple Manors Rd
- 5440 Three Points Blvd Unit 536
- 5440 Three Points Blvd Unit 531
- 5600 Grandview Blvd
- 2360 Commerce Blvd
- 2479-2501 Commerce Blvd
- 5440 3 Points Blvd Unit 526
- 5420 Three Points Blvd Unit 213
- 2629 Commerce Blvd
- 5000-5028 Shoreline Dr
- 2003 Arbor Ln
- 5585 Orchard Cove
- 2450 Island Dr
- 4837 Brunswick Rd Unit 2
- 4644 Carlow Rd
- 960 Bayside Ln
- 4512 Montgomery Rd
- 2400 Interlachen Rd
- 4371 Wilshire Blvd Unit B202
- 4177 Shoreline Dr
- 4556 Island View Dr
- 4018 Sunset Dr
- 5975 County Rd 26






