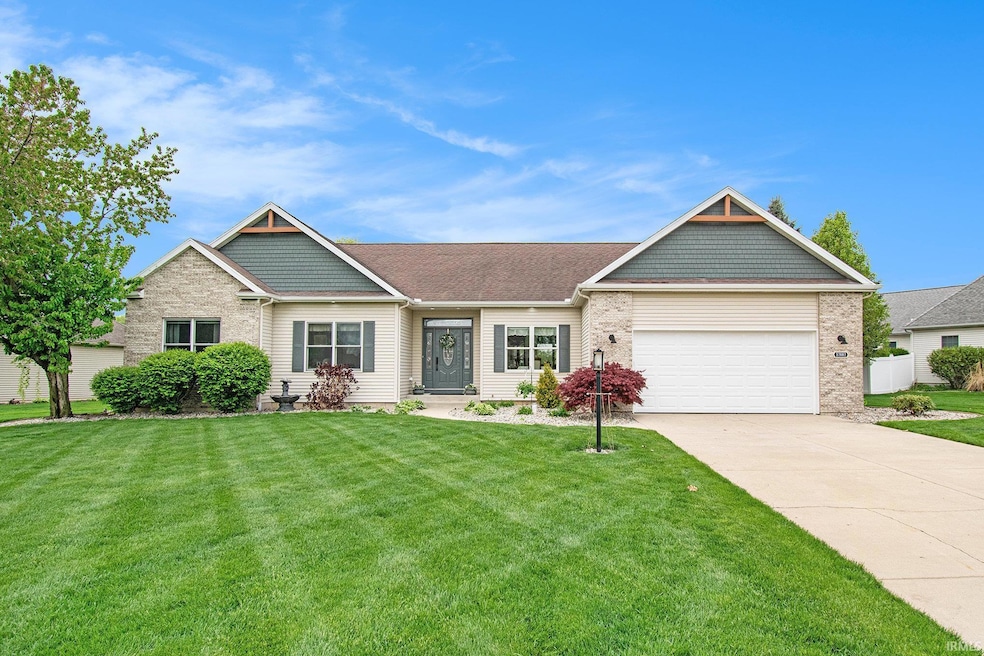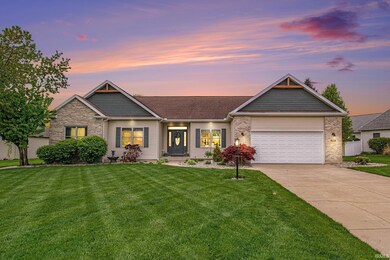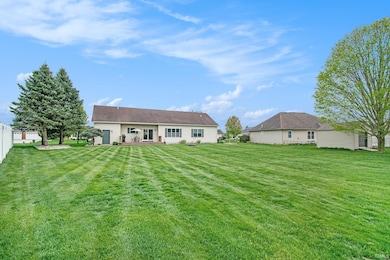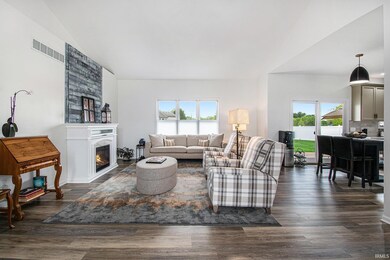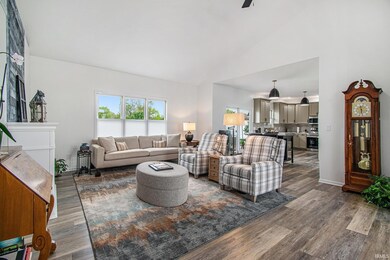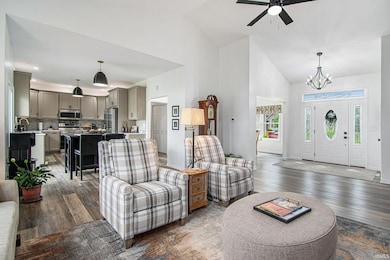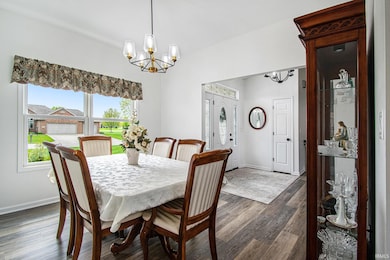
57607 Boulder Ct Goshen, IN 46528
Estimated payment $3,019/month
Highlights
- Primary Bedroom Suite
- Ranch Style House
- Utility Room in Garage
- Living Room with Fireplace
- Solid Surface Countertops
- Formal Dining Room
About This Home
Welcome to this charming ranch-style home featuring a full finished basement and spacious, well-designed living throughout. With 4 bedrooms, 3 baths, main level laundry area and a 3-car garage, this home offers comfort, style, and functionality. The main level showcases custom cabinetry by Custom Hoosier House Furnishing in the kitchen, bathrooms, and basement kitchen/bar area. The primary suite includes a recently updated bath and large walk-in closet, while bedrooms 2 and 3 share a convenient Jack and Jill bathroom. A sliding patio door opens to a manicured backyard, perfect for relaxing or gatherings. The finished basement adds flexible living space with two egress windows, a family room, entertainment room, bedroom, full bath, and a second kitchen, ideal for guests or entertaining. This well-maintained home blends quality, comfort, and space—ready to welcome its next owner!
Listing Agent
Berkshire Hathaway HomeServices Goshen Brokerage Phone: 574-534-1010 Listed on: 05/06/2025

Home Details
Home Type
- Single Family
Est. Annual Taxes
- $4,008
Year Built
- Built in 2003
Lot Details
- 0.51 Acre Lot
- Lot Dimensions are 110x200
- Level Lot
- Irrigation
HOA Fees
- $12 Monthly HOA Fees
Parking
- 3 Car Attached Garage
- Garage Door Opener
Home Design
- Ranch Style House
- Shingle Roof
- Stone Exterior Construction
- Vinyl Construction Material
Interior Spaces
- Electric Fireplace
- Entrance Foyer
- Living Room with Fireplace
- 2 Fireplaces
- Formal Dining Room
- Utility Room in Garage
Kitchen
- Kitchenette
- Solid Surface Countertops
- Built-In or Custom Kitchen Cabinets
Bedrooms and Bathrooms
- 4 Bedrooms
- Primary Bedroom Suite
- Jack-and-Jill Bathroom
Laundry
- Laundry on main level
- Gas Dryer Hookup
Finished Basement
- Basement Fills Entire Space Under The House
- Fireplace in Basement
- 1 Bathroom in Basement
- 1 Bedroom in Basement
Schools
- Jefferson Elementary School
- Northridge Middle School
- Northridge High School
Utilities
- Forced Air Heating and Cooling System
- Heating System Uses Gas
- Private Company Owned Well
- Well
- Septic System
Community Details
- Fieldstone Crossing Subdivision
Listing and Financial Details
- Assessor Parcel Number 20-07-17-401-012.000-019
Map
Home Values in the Area
Average Home Value in this Area
Tax History
| Year | Tax Paid | Tax Assessment Tax Assessment Total Assessment is a certain percentage of the fair market value that is determined by local assessors to be the total taxable value of land and additions on the property. | Land | Improvement |
|---|---|---|---|---|
| 2024 | $2,471 | $415,400 | $41,300 | $374,100 |
| 2022 | $2,471 | $269,500 | $41,300 | $228,200 |
| 2021 | $2,300 | $247,200 | $41,300 | $205,900 |
| 2020 | $2,214 | $239,300 | $41,300 | $198,000 |
| 2019 | $2,140 | $237,100 | $41,300 | $195,800 |
| 2018 | $2,064 | $228,700 | $41,300 | $187,400 |
| 2017 | $2,004 | $219,000 | $41,300 | $177,700 |
| 2016 | $1,849 | $216,400 | $41,300 | $175,100 |
| 2014 | $1,793 | $204,000 | $41,300 | $162,700 |
| 2013 | $1,989 | $204,000 | $41,300 | $162,700 |
Property History
| Date | Event | Price | Change | Sq Ft Price |
|---|---|---|---|---|
| 05/09/2025 05/09/25 | Pending | -- | -- | -- |
| 05/06/2025 05/06/25 | For Sale | $479,900 | +7.8% | $134 / Sq Ft |
| 09/11/2023 09/11/23 | Sold | $445,000 | -1.1% | $125 / Sq Ft |
| 08/22/2023 08/22/23 | Pending | -- | -- | -- |
| 08/19/2023 08/19/23 | For Sale | $449,900 | +66.5% | $126 / Sq Ft |
| 03/27/2023 03/27/23 | Sold | $270,157 | +35.1% | $87 / Sq Ft |
| 03/24/2023 03/24/23 | Pending | -- | -- | -- |
| 03/03/2023 03/03/23 | For Sale | $199,900 | -- | $64 / Sq Ft |
Purchase History
| Date | Type | Sale Price | Title Company |
|---|---|---|---|
| Warranty Deed | $445,000 | Near North Title Group | |
| Special Warranty Deed | $270,157 | Etitle Agency | |
| Sheriffs Deed | $298,567 | Sottile And Barile Llc | |
| Sheriffs Deed | $298,567 | Sottile And Barile Llc | |
| Warranty Deed | -- | Meridian Title Corp | |
| Corporate Deed | -- | -- |
Mortgage History
| Date | Status | Loan Amount | Loan Type |
|---|---|---|---|
| Open | $50,000 | Credit Line Revolving | |
| Previous Owner | $78,709 | Credit Line Revolving | |
| Previous Owner | $179,935 | Purchase Money Mortgage | |
| Previous Owner | $95,000 | Construction |
Similar Homes in Goshen, IN
Source: Indiana Regional MLS
MLS Number: 202516141
APN: 20-07-17-401-012.000-019
- 57549 Boulder Ct
- 20288 Deer Path Ct
- 57772 Fall Creek Dr
- 57373 Emerald Chase Ln
- 20063 Moonstone Ln
- 58147 Savanna Trace
- 57662 County Road 23
- 57372 Arabian Dr
- 19861 County Road 16
- Lot 4B Alpha Dr
- 58859 Sun Gold Blvd
- 18961 Wilson Dr
- 56025 Dana Dr
- 55961 Dana Dr
- 55698 Willowbend Blvd
- 920 Parkway Ave
- 22407 Forsythia Dr
- 924 Parkway Ave
- 928 Parkway Ave
- 58145 Wisteria Way
