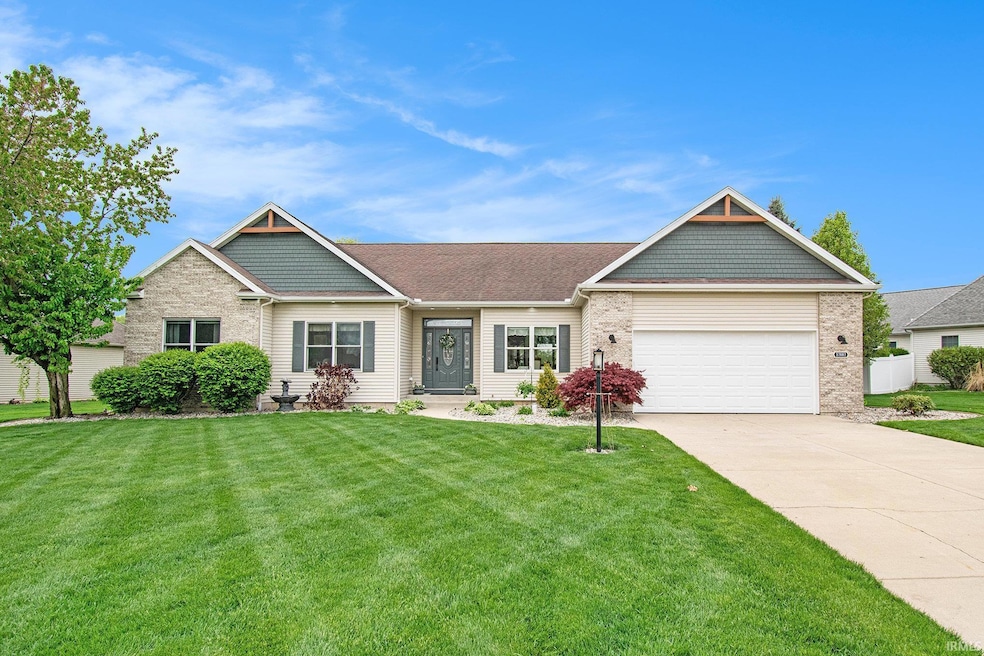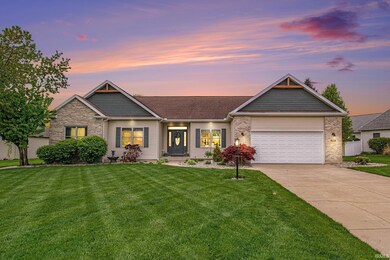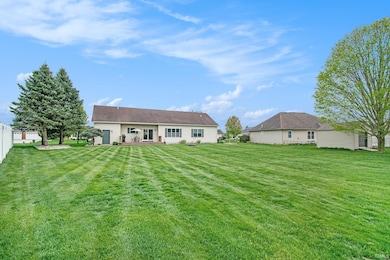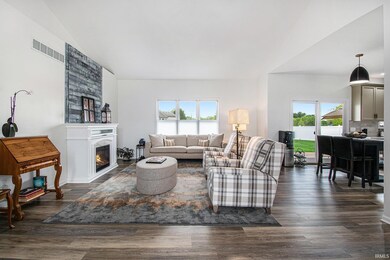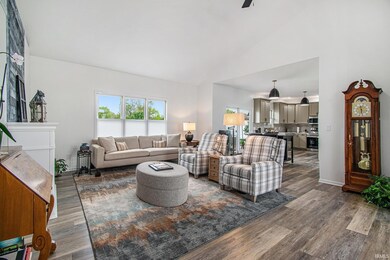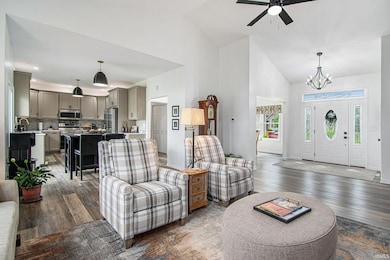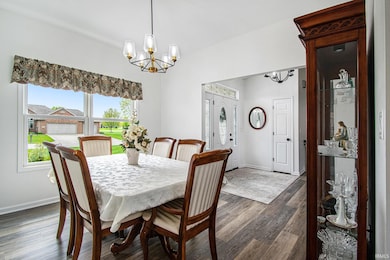
57607 Boulder Ct Goshen, IN 46528
Highlights
- Primary Bedroom Suite
- Ranch Style House
- Utility Room in Garage
- Living Room with Fireplace
- Solid Surface Countertops
- Formal Dining Room
About This Home
As of June 2025Welcome to this charming ranch-style home featuring a full finished basement and spacious, well-designed living throughout. With 4 bedrooms, 3 baths, main level laundry area and a 3-car garage, this home offers comfort, style, and functionality. The main level showcases custom cabinetry by Custom Hoosier House Furnishing in the kitchen, bathrooms, and basement kitchen/bar area. The primary suite includes a recently updated bath and large walk-in closet, while bedrooms 2 and 3 share a convenient Jack and Jill bathroom. A sliding patio door opens to a manicured backyard, perfect for relaxing or gatherings. The finished basement adds flexible living space with two egress windows, a family room, entertainment room, bedroom, full bath, and a second kitchen, ideal for guests or entertaining. This well-maintained home blends quality, comfort, and space—ready to welcome its next owner!
Last Agent to Sell the Property
Berkshire Hathaway HomeServices Goshen Brokerage Phone: 574-534-1010 Listed on: 05/06/2025

Home Details
Home Type
- Single Family
Est. Annual Taxes
- $4,008
Year Built
- Built in 2003
Lot Details
- 0.51 Acre Lot
- Lot Dimensions are 110x200
- Level Lot
- Irrigation
HOA Fees
- $12 Monthly HOA Fees
Parking
- 3 Car Attached Garage
- Garage Door Opener
Home Design
- Ranch Style House
- Shingle Roof
- Stone Exterior Construction
- Vinyl Construction Material
Interior Spaces
- Electric Fireplace
- Entrance Foyer
- Living Room with Fireplace
- 2 Fireplaces
- Formal Dining Room
- Utility Room in Garage
Kitchen
- Kitchenette
- Solid Surface Countertops
- Built-In or Custom Kitchen Cabinets
Bedrooms and Bathrooms
- 4 Bedrooms
- Primary Bedroom Suite
- Jack-and-Jill Bathroom
Laundry
- Laundry on main level
- Gas Dryer Hookup
Finished Basement
- Basement Fills Entire Space Under The House
- Fireplace in Basement
- 1 Bathroom in Basement
- 1 Bedroom in Basement
Schools
- Jefferson Elementary School
- Northridge Middle School
- Northridge High School
Utilities
- Forced Air Heating and Cooling System
- Heating System Uses Gas
- Private Company Owned Well
- Well
- Septic System
Community Details
- Fieldstone Crossing Subdivision
Listing and Financial Details
- Assessor Parcel Number 20-07-17-401-012.000-019
Ownership History
Purchase Details
Home Financials for this Owner
Home Financials are based on the most recent Mortgage that was taken out on this home.Purchase Details
Home Financials for this Owner
Home Financials are based on the most recent Mortgage that was taken out on this home.Purchase Details
Home Financials for this Owner
Home Financials are based on the most recent Mortgage that was taken out on this home.Purchase Details
Purchase Details
Purchase Details
Home Financials for this Owner
Home Financials are based on the most recent Mortgage that was taken out on this home.Purchase Details
Home Financials for this Owner
Home Financials are based on the most recent Mortgage that was taken out on this home.Similar Homes in Goshen, IN
Home Values in the Area
Average Home Value in this Area
Purchase History
| Date | Type | Sale Price | Title Company |
|---|---|---|---|
| Warranty Deed | -- | Metropolitan Title | |
| Warranty Deed | $445,000 | Near North Title Group | |
| Special Warranty Deed | $270,157 | Etitle Agency | |
| Sheriffs Deed | $298,567 | Sottile And Barile Llc | |
| Sheriffs Deed | $298,567 | Sottile And Barile Llc | |
| Warranty Deed | -- | Meridian Title Corp | |
| Corporate Deed | -- | -- |
Mortgage History
| Date | Status | Loan Amount | Loan Type |
|---|---|---|---|
| Open | $301,000 | New Conventional | |
| Previous Owner | $50,000 | Credit Line Revolving | |
| Previous Owner | $78,709 | Credit Line Revolving | |
| Previous Owner | $179,935 | Purchase Money Mortgage | |
| Previous Owner | $95,000 | Construction |
Property History
| Date | Event | Price | Change | Sq Ft Price |
|---|---|---|---|---|
| 06/25/2025 06/25/25 | Sold | $479,000 | -0.2% | $134 / Sq Ft |
| 05/09/2025 05/09/25 | Pending | -- | -- | -- |
| 05/06/2025 05/06/25 | For Sale | $479,900 | +7.8% | $134 / Sq Ft |
| 09/11/2023 09/11/23 | Sold | $445,000 | -1.1% | $125 / Sq Ft |
| 08/22/2023 08/22/23 | Pending | -- | -- | -- |
| 08/19/2023 08/19/23 | For Sale | $449,900 | +66.5% | $126 / Sq Ft |
| 03/27/2023 03/27/23 | Sold | $270,157 | +35.1% | $87 / Sq Ft |
| 03/24/2023 03/24/23 | Pending | -- | -- | -- |
| 03/03/2023 03/03/23 | For Sale | $199,900 | -- | $64 / Sq Ft |
Tax History Compared to Growth
Tax History
| Year | Tax Paid | Tax Assessment Tax Assessment Total Assessment is a certain percentage of the fair market value that is determined by local assessors to be the total taxable value of land and additions on the property. | Land | Improvement |
|---|---|---|---|---|
| 2024 | $2,471 | $415,400 | $41,300 | $374,100 |
| 2022 | $2,471 | $269,500 | $41,300 | $228,200 |
| 2021 | $2,300 | $247,200 | $41,300 | $205,900 |
| 2020 | $2,214 | $239,300 | $41,300 | $198,000 |
| 2019 | $2,140 | $237,100 | $41,300 | $195,800 |
| 2018 | $2,064 | $228,700 | $41,300 | $187,400 |
| 2017 | $2,004 | $219,000 | $41,300 | $177,700 |
| 2016 | $1,849 | $216,400 | $41,300 | $175,100 |
| 2014 | $1,793 | $204,000 | $41,300 | $162,700 |
| 2013 | $1,989 | $204,000 | $41,300 | $162,700 |
Agents Affiliated with this Home
-
K
Seller's Agent in 2025
Karen Smith
Berkshire Hathaway HomeServices Goshen
-
C
Buyer's Agent in 2025
Chantel Boone
RE/MAX
-
S
Seller's Agent in 2023
Steve Miller
RE/MAX
-
K
Seller's Agent in 2023
Kendrae Hilty
RE/MAX
-
C
Buyer's Agent in 2023
Craig Culver
Berkshire Hathaway HomeServices Elkhart
Map
Source: Indiana Regional MLS
MLS Number: 202516141
APN: 20-07-17-401-012.000-019
- 57549 Boulder Ct
- 57467 County Road 19
- 20208 Deer Path Ct
- 57907 Stone Creek Ct
- 57929 County Road 19
- 20063 Moonstone Ln
- 57374 Jade Cir
- 20043 Turquoise Ln
- 58147 Savanna Trace
- 19781 Hidden Meadow Trail
- 19861 County Road 16
- 19456 Sun Circle Ct
- Lot 4B Alpha Dr
- 59045 County Road 21
- 18961 Wilson Dr
- 59050 County Road 21
- 55961 Dana Dr
- 00 County Road 18
- 19940 Crosswynd
- 55698 Willowbend Blvd
