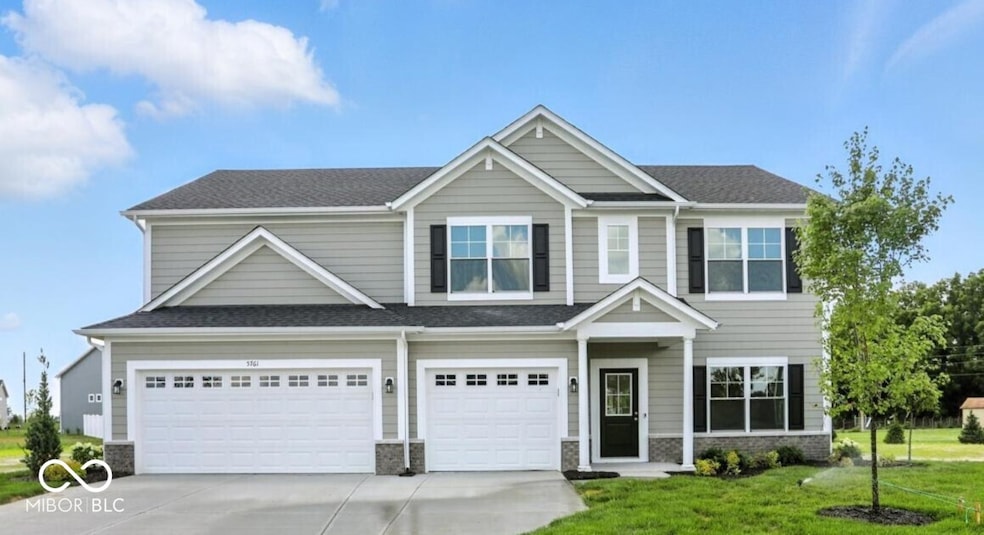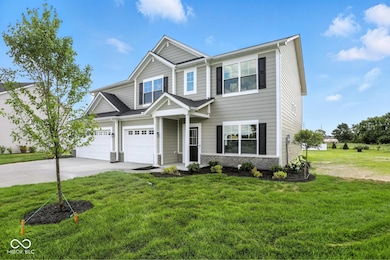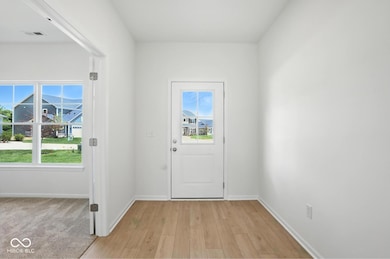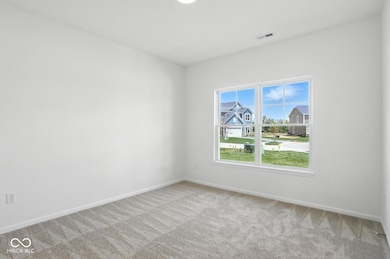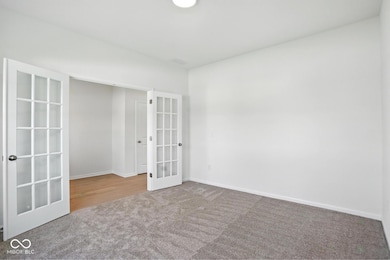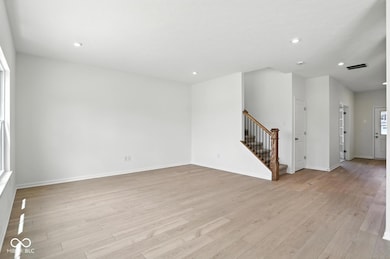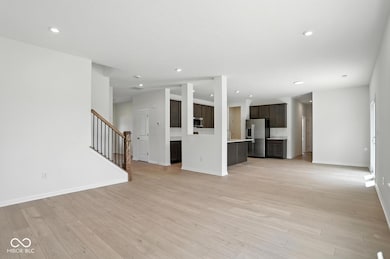
5761 Greenbrier Ct Brownsburg, IN 46112
Estimated payment $2,634/month
Highlights
- New Construction
- 0.58 Acre Lot
- Walk-In Closet
- Delaware Trail Elementary School Rated A+
- 3 Car Attached Garage
- Entrance Foyer
About This Home
The Willow is a stunning and spacious home that combines elegance with functional design. The heart of the kitchen features beautiful quartz countertops that add both durability and a sleek, modern aesthetic. With a three-car garage, there's ample space for vehicles, storage, or a workshop area, providing convenience for busy households. The home boasts five generously sized bedrooms, offering plenty of space for family, guests, or a home office setup. The private owner's suite is a luxurious retreat, complete with French doors that open to a versatile flex room, perfect for a home gym, library, or nursery. An indulgent owners' bath offers a tiled shower, creating a spa-like experience for daily relaxation. Outside, a spacious patio invites outdoor gatherings and enjoyment of the surrounding landscape, completing this beautifully designed home.
Home Details
Home Type
- Single Family
Est. Annual Taxes
- $80
Year Built
- Built in 2025 | New Construction
HOA Fees
- $54 Monthly HOA Fees
Parking
- 3 Car Attached Garage
Home Design
- Slab Foundation
- Vinyl Construction Material
Interior Spaces
- 2-Story Property
- Entrance Foyer
Kitchen
- Gas Oven
- Microwave
- Dishwasher
Flooring
- Carpet
- Vinyl Plank
Bedrooms and Bathrooms
- 5 Bedrooms
- Walk-In Closet
Schools
- Delaware Trail Elementary School
- Brownsburg East Middle School
- Brownsburg High School
Additional Features
- 0.58 Acre Lot
- Forced Air Heating and Cooling System
Community Details
- Association fees include nature area, walking trails
- Fairview West Subdivision
Listing and Financial Details
- Tax Lot 19
- Assessor Parcel Number 320233381037000026
Map
Home Values in the Area
Average Home Value in this Area
Tax History
| Year | Tax Paid | Tax Assessment Tax Assessment Total Assessment is a certain percentage of the fair market value that is determined by local assessors to be the total taxable value of land and additions on the property. | Land | Improvement |
|---|---|---|---|---|
| 2024 | $80 | $1,500 | $1,500 | $0 |
Property History
| Date | Event | Price | List to Sale | Price per Sq Ft |
|---|---|---|---|---|
| 10/30/2025 10/30/25 | Price Changed | $488,142 | -0.2% | $155 / Sq Ft |
| 10/16/2025 10/16/25 | Price Changed | $489,142 | -0.4% | $156 / Sq Ft |
| 08/07/2025 08/07/25 | Price Changed | $491,142 | -0.2% | $156 / Sq Ft |
| 07/16/2025 07/16/25 | For Sale | $492,142 | -- | $157 / Sq Ft |
About the Listing Agent

I am a dedicated professional with 24 years of experience in Indianapolis and surrounding areas. I offer expertise in helping home buyers find homes and in selling their existing homes plus I work extensively with real estate investors. I also stage all my listings to help enhance all the homes features. Please feel free to ask me if there is anything else you would like to know. I look forward to partnering with you and tackling your next real estate endeavor.
Peg's Other Listings
Source: MIBOR Broker Listing Cooperative®
MLS Number: 22051041
APN: 32-02-33-381-037.000-026
- 5853 Fair Oak Cir
- 5778 Greenbrier Ct
- 7170 Rose Hill Ave
- 5949 Seabrook Dr
- 7139 Rose Hill Ave
- 7181 Rose Hill Ave
- V-1653 Adagio Plan at Fairview West - Single Family Villas
- V-1776 Harmony Plan at Fairview West - Single Family Villas
- S-3142-3 Willow Plan at Fairview West - Single Family Homes
- 5993 Caplane Dr
- V-1443 Sonata Plan at Fairview West - Single Family Villas
- S-2444-3 Sedona Plan at Fairview West - Single Family Homes
- S-2353-3 Aspen Plan at Fairview West - Single Family Homes
- S-2897-2 Oakmont Plan at Fairview West - Single Family Homes
- S-2820-3 Rowan Plan at Fairview West - Single Family Homes
- S-2397-2 Olympia Plan at Fairview West - Single Family Homes
- S-1903-2 Hudson Plan at Fairview West - Single Family Homes
- D-1533-3 Bryson Plan at Evergreen Estates - Paired Villas
- 5768 Greenbrier Ct
- D-1609-3 Rosewood Plan at Evergreen Estates - Paired Villas
- 5921 E Main St
- 127 Trails End
- 7249 Arbuckle Commons
- 5793 Green St
- 711 Greenridge Pkwy
- 320 N Jefferson St
- 169 Meadows Ct
- 1433 Audubon Dr
- 510 N Enderly Ave
- 109 N Jefferson St
- 6773 Highland Way
- 7101 Oak Trace Ln
- 1196 River Ridge Dr
- 334 N Odell St
- 1230 Highland Lake Way
- 220 Longview Bend
- 227 Lakemoore St
- 612 S Jefferson St
- 1122 Windhaven Cir
- 4 Ashwood Cir
