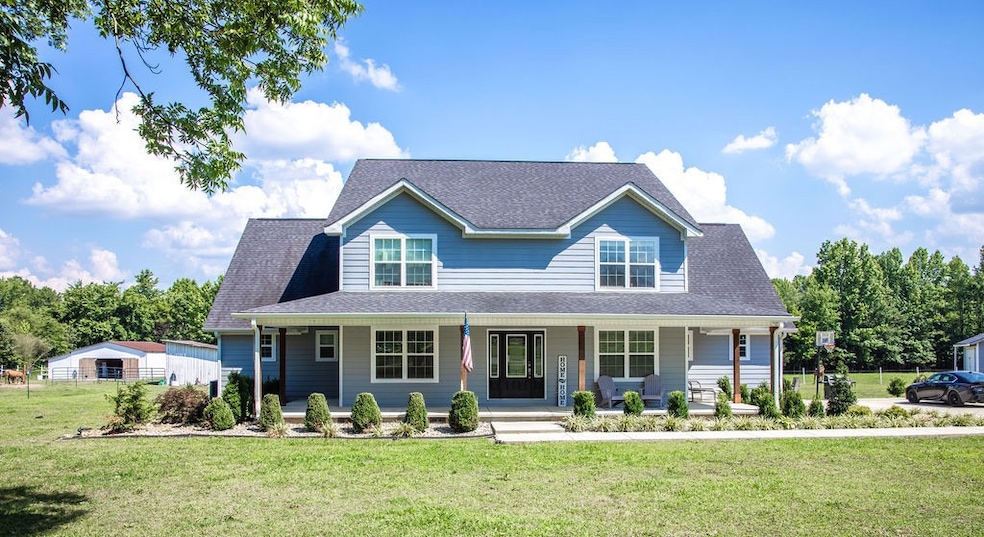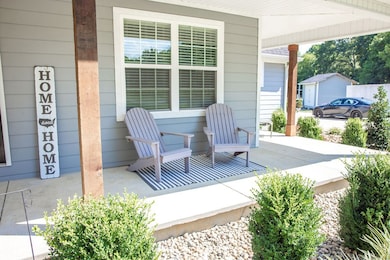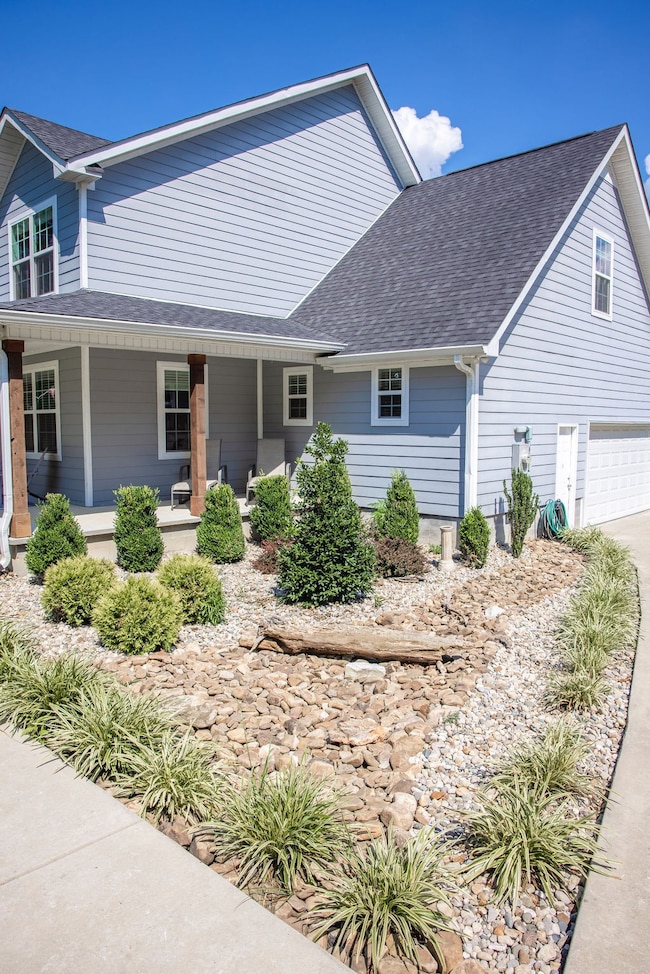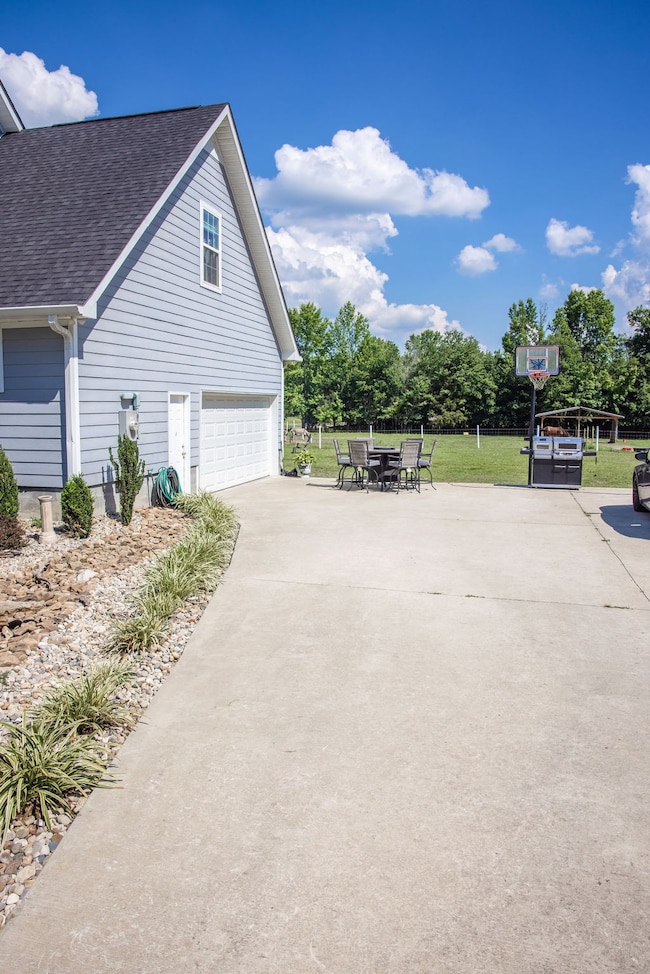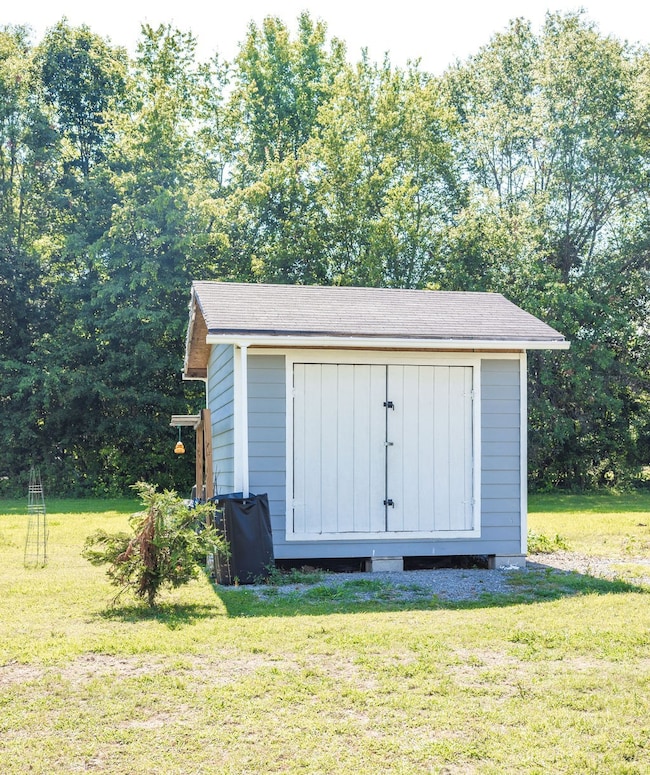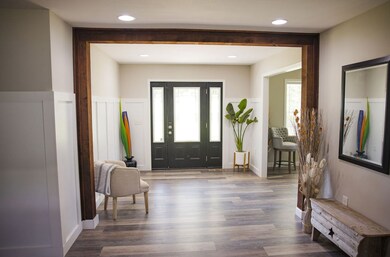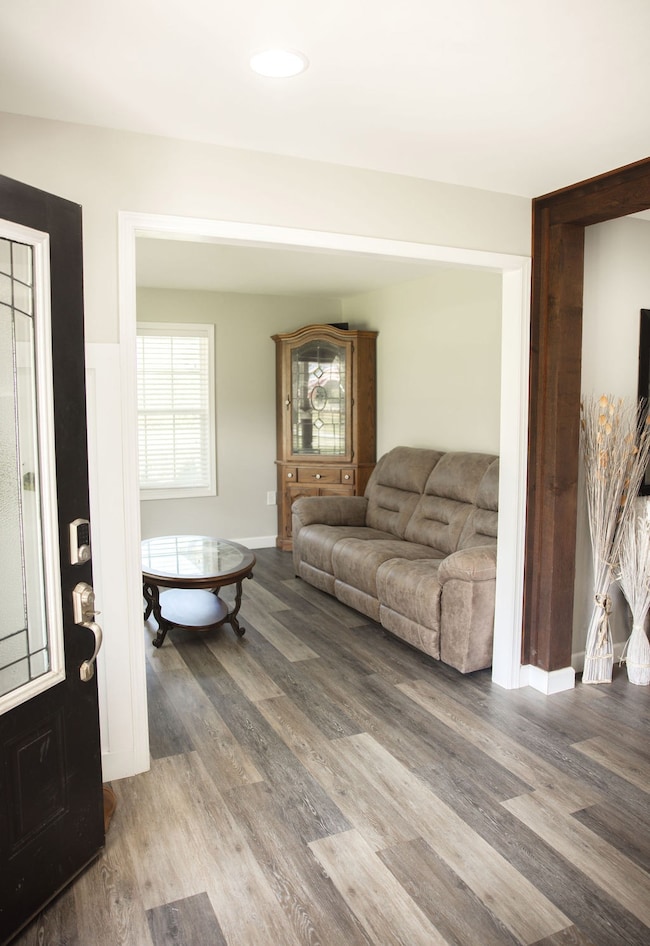5761 Lexie Beans Creek Rd Belvidere, TN 37306
Estimated payment $4,130/month
Highlights
- Home fronts a pond
- Contemporary Architecture
- Wooded Lot
- 42.71 Acre Lot
- Private Lot
- No HOA
About This Home
Explore the Potential of this 43-Acre prime horse ranch property in Tennessee, with a stunning home near Tim's Ford Lake. Embrace the simplicity and beauty of rural living as you explore the potential of this expansive property. With fertile soil, a favorable climate, and a prime location, this is more than just land – it's a canvas for your agricultural vision to flourish and thrive. This exceptional 4-bedroom, 2.5-bath home boasts an open floor plan, formal dining room, office, spacious laundry room, extra-large bonus room, and floored attic space. Recently updated with new board and batten trim work, the main floor primary bedroom features a newly remodeled bath. Enjoy the wrap-around front porch, covered back porch, a garage with built-ins and a workbench. The property has pond, deer stands for hunting, fencing for horses and cattle. The 4-stall, 28x48 horse barn includes electric, water, large stalls, a feed room, tack room, and an open breezeway.
Listing Agent
MK Realty LLC Brokerage Phone: 5856940148 License #379509 Listed on: 05/29/2025

Home Details
Home Type
- Single Family
Est. Annual Taxes
- $2,044
Year Built
- Built in 2017
Lot Details
- 42.71 Acre Lot
- Home fronts a pond
- Property is Fully Fenced
- Private Lot
- Cleared Lot
- Wooded Lot
Parking
- 2 Car Garage
- 6 Open Parking Spaces
- Side Facing Garage
Home Design
- Contemporary Architecture
- Asphalt Roof
Interior Spaces
- 2,610 Sq Ft Home
- Property has 1 Level
- Ceiling Fan
- Interior Storage Closet
- Crawl Space
Kitchen
- Microwave
- Ice Maker
Flooring
- Carpet
- Vinyl
Bedrooms and Bathrooms
- 4 Bedrooms | 1 Main Level Bedroom
- Walk-In Closet
Laundry
- Laundry Room
- Washer and Electric Dryer Hookup
Outdoor Features
- Covered Patio or Porch
Schools
- Huntland Elementary And Middle School
- Huntland High School
Utilities
- Central Heating and Cooling System
- Heat Pump System
- Private Sewer
Community Details
- No Home Owners Association
- Lexie Beans Crossroads Subdivision
Listing and Financial Details
- Assessor Parcel Number 092 01000 000
Map
Home Values in the Area
Average Home Value in this Area
Tax History
| Year | Tax Paid | Tax Assessment Tax Assessment Total Assessment is a certain percentage of the fair market value that is determined by local assessors to be the total taxable value of land and additions on the property. | Land | Improvement |
|---|---|---|---|---|
| 2024 | $2,044 | $102,425 | $12,450 | $89,975 |
| 2023 | $592 | $102,425 | $12,450 | $89,975 |
| 2022 | $150 | $8,000 | $6,475 | $1,525 |
| 2021 | $222 | $8,000 | $6,475 | $1,525 |
| 2020 | $203 | $7,050 | $5,000 | $2,050 |
| 2019 | $203 | $7,050 | $5,000 | $2,050 |
| 2018 | $188 | $7,050 | $5,000 | $2,050 |
| 2017 | $849 | $11,450 | $9,400 | $2,050 |
| 2016 | $265 | $9,925 | $8,075 | $1,850 |
| 2015 | $370 | $13,850 | $8,075 | $5,775 |
| 2014 | $370 | $13,847 | $0 | $0 |
Property History
| Date | Event | Price | List to Sale | Price per Sq Ft | Prior Sale |
|---|---|---|---|---|---|
| 07/03/2025 07/03/25 | Price Changed | $749,900 | -2.0% | $287 / Sq Ft | |
| 07/03/2025 07/03/25 | Price Changed | $764,999 | -0.6% | $293 / Sq Ft | |
| 06/25/2025 06/25/25 | Price Changed | $769,999 | -1.3% | $295 / Sq Ft | |
| 06/21/2025 06/21/25 | Price Changed | $779,999 | -1.3% | $299 / Sq Ft | |
| 06/17/2025 06/17/25 | Price Changed | $789,900 | -0.6% | $303 / Sq Ft | |
| 06/06/2025 06/06/25 | Price Changed | $794,900 | -0.5% | $305 / Sq Ft | |
| 05/30/2025 05/30/25 | Price Changed | $799,000 | -2.0% | $306 / Sq Ft | |
| 05/29/2025 05/29/25 | For Sale | $814,900 | +1.9% | $312 / Sq Ft | |
| 06/30/2023 06/30/23 | Sold | $800,000 | -5.9% | $307 / Sq Ft | View Prior Sale |
| 05/29/2023 05/29/23 | Pending | -- | -- | -- | |
| 05/11/2023 05/11/23 | For Sale | $850,000 | +82.8% | $326 / Sq Ft | |
| 04/26/2021 04/26/21 | Sold | $465,000 | -6.1% | $178 / Sq Ft | View Prior Sale |
| 02/14/2021 02/14/21 | Pending | -- | -- | -- | |
| 11/16/2020 11/16/20 | For Sale | $495,000 | -- | $190 / Sq Ft |
Purchase History
| Date | Type | Sale Price | Title Company |
|---|---|---|---|
| Warranty Deed | $465,000 | Access Title & Escrow Inc | |
| Warranty Deed | $40,000 | -- | |
| Deed | $160,000 | -- | |
| Warranty Deed | $56,400 | -- | |
| Deed | -- | -- | |
| Deed | -- | -- | |
| Deed | -- | -- |
Mortgage History
| Date | Status | Loan Amount | Loan Type |
|---|---|---|---|
| Open | $465,000 | VA | |
| Previous Owner | $91,521 | New Conventional |
Source: Realtracs
MLS Number: 2897858
APN: 092-010.00
- 0 Cox Ln
- 0 J and K Ln
- 0 Neal Rd Unit RTC3038411
- 937 Neal Rd
- 0 Old Salem Lexie Rd
- 150 Acres Shady Grove Rd
- 0 6 Mile Board Rd
- 423 Shady Grove Rd
- 26 Water Cure Rd
- 1052 Old Salem Lexie Rd
- 2990 Vanzant Bend Rd
- 5A Young Hollow Rd
- 1104 Edde Bend Rd
- 0 Cline Ridge Rd Unit RTC2969476
- 270 Young Hollow Rd
- 1471 Pleasant Ridge Rd
- 1689 Pleasant Ridge Rd
- 0 Pleasant Ridge Rd Unit RTC2790030
- 0 Walnut Dr
- 0 Mann Rd
- 4 Whippoorwill Cove Rd
- 69 Hasty Hollow Rd
- 396 Harris Chapel Dr
- 2485 Pleasant Grove Rd
- 2965 Old Tullahoma Rd
- 463 Evans Dr
- 41 Latitude Dr
- 17 Anderton Dr
- 504 River Watch Way
- 622 River Watch Way
- 508 6th Ave NW
- 44 S Jefferson St Unit Suite 204
- 204 Barefoot Way
- 1001 Hurricane Rd
- 9 S College St
- 9 S College St Unit Historic Hideaway #9
- 74 Summerset Dr
- 414 Charles Ave
- 470 Lakeview St
- 110 Allen Dr Unit A
