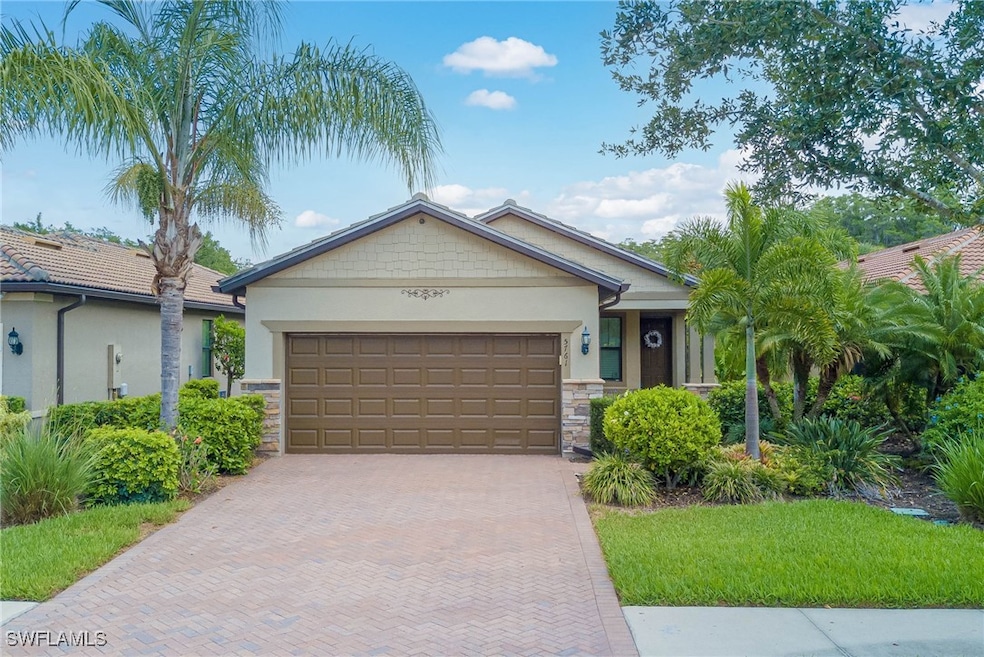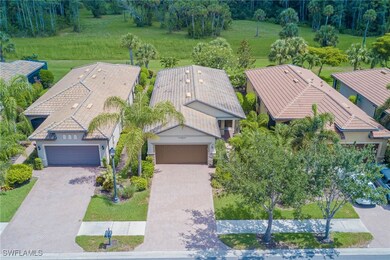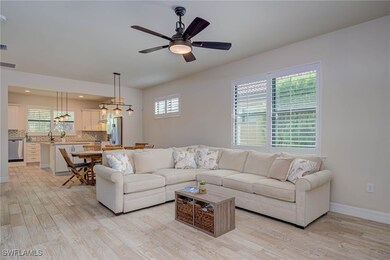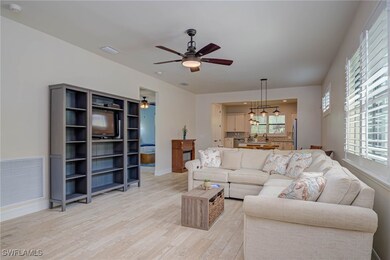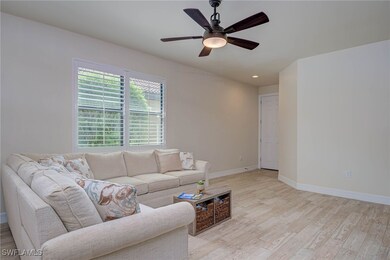
5761 Mayflower Way Ave Maria, FL 34142
Estimated payment $3,179/month
Highlights
- Golf Course Community
- Fitness Center
- Gated Community
- Community Cabanas
- Senior Community
- Views of Preserve
About This Home
Welcome to 5761 Mayflower Way, located in the vibrant 55+ DEL WEBB community of Ave Maria, FL. This beautifully maintained TAFT FLOOR PLAN offers a rare true 3 BR/2 BA layout, and 1,425 sqft of thoughtfully designed living space—all in a ONE-STORY home.
Built in 2016, this residence boasts IMPACT WINDOWS, 8-FOOT DOORS, and a SCREENED-IN LANAI EXTENSION, where you can relax and enjoy the serene PRESERVE VIEW, often visited by wild turkeys.
Inside, the kitchen features WHITE SOFT-CLOSE CABINETS AND DRAWERS WITH CROWN MOLDING, and PLANTATION SHUTTERS in both the kitchen and living area, creating a clean, coastal ambiance. The HEAVY-DUTY FRAMELESS GLASS SHOWER DOOR in the primary bathroom adds a high-end touch, while the MAILBOX RIGHT IN FRONT OF THE HOME offers everyday convenience. FURNITURE IS NEGOTIABLE, giving you flexibility to move right in or personalize the space to your liking.
As part of Del Webb Naples, residents enjoy access to the OASIS CLUB, featuring RESORT-STYLE AND LAP POOLS, TENNIS & PICKLEBALL courts, a GOLF SIMULATOR, a STATE-OF-THE-ART FITNESS CENTER, SOCIAL CLUBS, and more.
Set within Ave Maria, a nationally recognized master-planned and BLUE ZONE-certified town, this home provides a peaceful yet active lifestyle. Enjoy rolling or strolling through accessible trails, dining at local eateries, shopping, and participating in town-wide events.
Don't miss the chance to own this rare true 3-bedroom home with upscale features and a picturesque natural setting.
Ave Maria: where community meets paradise.
Home Details
Home Type
- Single Family
Est. Annual Taxes
- $5,385
Year Built
- Built in 2016
Lot Details
- 5,663 Sq Ft Lot
- Lot Dimensions are 42 x 130 x 42 x 129
- South Facing Home
- Rectangular Lot
- Sprinkler System
HOA Fees
Parking
- 2 Car Detached Garage
- Garage Door Opener
- Driveway
- Assigned Parking
Property Views
- Views of Preserve
- Views of Woods
Home Design
- Tile Roof
- Stucco
Interior Spaces
- 1,425 Sq Ft Home
- 1-Story Property
- Furnished or left unfurnished upon request
- Ceiling Fan
- Single Hung Windows
- Great Room
- Combination Dining and Living Room
- Screened Porch
Kitchen
- Eat-In Kitchen
- Self-Cleaning Oven
- Electric Cooktop
- Microwave
- Freezer
- Ice Maker
- Dishwasher
- Kitchen Island
- Disposal
Flooring
- Carpet
- Tile
Bedrooms and Bathrooms
- 3 Bedrooms
- Split Bedroom Floorplan
- Walk-In Closet
- 2 Full Bathrooms
- Dual Sinks
- Shower Only
- Separate Shower
Laundry
- Dryer
- Washer
Home Security
- Home Security System
- Security Gate
- Impact Glass
- High Impact Door
- Fire and Smoke Detector
Outdoor Features
- Screened Patio
Schools
- Estates Elementary School
- Corkscrew Middle School
- Palmetto Ridge High School
Utilities
- Central Heating and Cooling System
- Underground Utilities
- High Speed Internet
- Cable TV Available
Listing and Financial Details
- Tax Lot 11
- Assessor Parcel Number 29817006168
Community Details
Overview
- Senior Community
- Association fees include management, internet, ground maintenance, recreation facilities, reserve fund, road maintenance, street lights
- Association Phone (239) 455-2001
- Del Webb Subdivision
Amenities
- Community Barbecue Grill
- Picnic Area
- Shops
- Restaurant
- Sauna
- Clubhouse
- Billiard Room
- Community Library
- Community Storage Space
Recreation
- Golf Course Community
- Community Basketball Court
- Pickleball Courts
- Bocce Ball Court
- Community Playground
- Fitness Center
- Community Cabanas
- Community Pool
- Community Spa
- Putting Green
- Park
- Dog Park
Security
- Gated Community
Map
Home Values in the Area
Average Home Value in this Area
Tax History
| Year | Tax Paid | Tax Assessment Tax Assessment Total Assessment is a certain percentage of the fair market value that is determined by local assessors to be the total taxable value of land and additions on the property. | Land | Improvement |
|---|---|---|---|---|
| 2023 | $4,234 | $261,084 | $0 | $0 |
| 2022 | $4,228 | $253,480 | $44,643 | $208,837 |
| 2021 | $4,201 | $209,597 | $39,774 | $169,823 |
| 2020 | $4,206 | $215,829 | $41,092 | $174,737 |
| 2019 | $4,113 | $208,014 | $40,090 | $167,924 |
| 2018 | $3,795 | $211,977 | $45,101 | $166,876 |
| 2017 | $4,232 | $203,147 | $39,489 | $163,658 |
| 2016 | $1,918 | $35,000 | $0 | $0 |
| 2015 | -- | $0 | $0 | $0 |
Property History
| Date | Event | Price | Change | Sq Ft Price |
|---|---|---|---|---|
| 05/30/2025 05/30/25 | For Sale | $409,900 | 0.0% | $288 / Sq Ft |
| 11/25/2023 11/25/23 | Rented | -- | -- | -- |
| 11/21/2023 11/21/23 | For Rent | $2,850 | 0.0% | -- |
| 01/11/2021 01/11/21 | Sold | $247,000 | -2.0% | $173 / Sq Ft |
| 12/23/2020 12/23/20 | Pending | -- | -- | -- |
| 09/11/2020 09/11/20 | For Sale | $252,000 | -- | $177 / Sq Ft |
Purchase History
| Date | Type | Sale Price | Title Company |
|---|---|---|---|
| Warranty Deed | $247,000 | Cottrell Law & Title Group | |
| Warranty Deed | $269,159 | Pgpg Title | |
| Deed | $269,200 | -- |
Similar Homes in Ave Maria, FL
Source: Florida Gulf Coast Multiple Listing Service
MLS Number: 225050508
APN: 29817006168
- 5769 Mayflower Way
- 5701 Mayflower Way Unit 1307
- 5701 Mayflower Way Unit 1304
- 5702 Mayflower Way Unit 307
- 5698 Mayflower Way Unit 403
- 5872 Mayflower Way
- 5693 Mayflower Way Unit 1108
- 5693 Mayflower Way Unit 1106
- 5693 Mayflower Way Unit 1102
- 5693 Mayflower Way Unit 1103
- 5693 Mayflower Way Unit 1101
- 5805 Declaration Ct
- 5897 Mayflower Way
- 5905 Mayflower Way
- 5796 Declaration Ct
- 5705 Mayflower Way
- 5705 Mayflower Way Unit 1402
- 5697 Mayflower Way Unit 1202
- 5690 Mayflower Way Unit 601
- 5847 Plymouth Place
- 5950 Plymouth Place
- 5717 Legendary Ln
- 5722 Legendary Ln
- 6140 Victory Dr
- 5492 Agostino Way
- 5280 Beckton Rd
- 5538 Agostino Way
- 5939 Gala Dr
- 5458 Useppa Dr
- 5541 Agostino Way Unit 5541
- 5447 Ferris Ave
- 5626 Agostino Way
- 5404 Cameron Dr
- 5693 Cassidy Ln
- 5651 Double Eagle Cir Unit 4342
