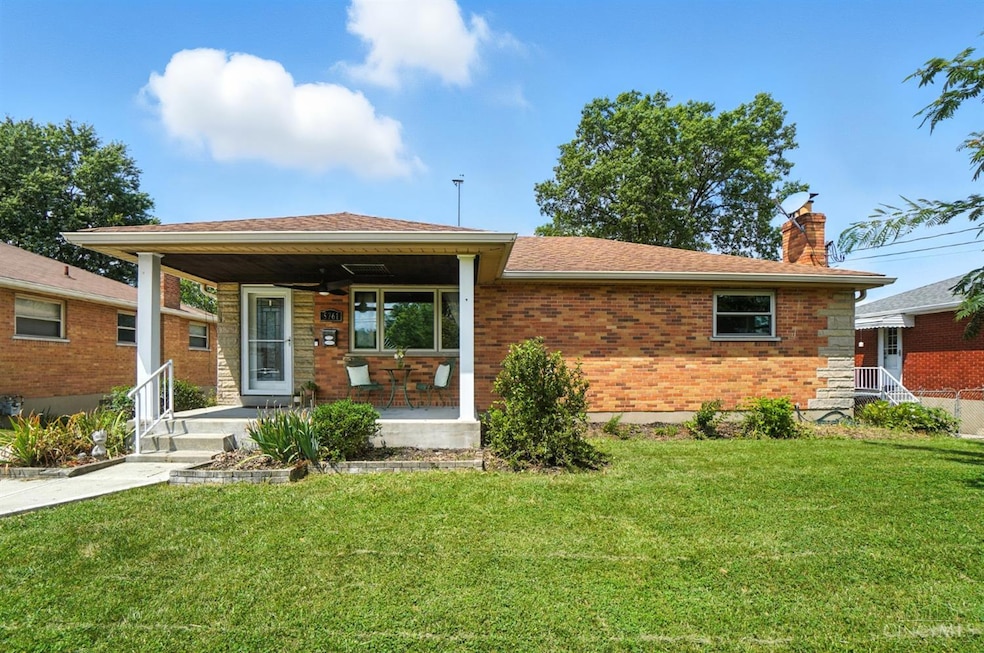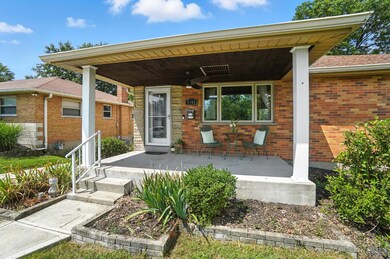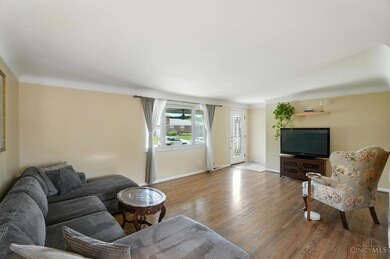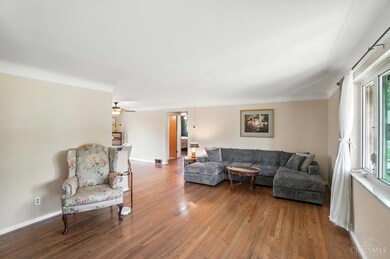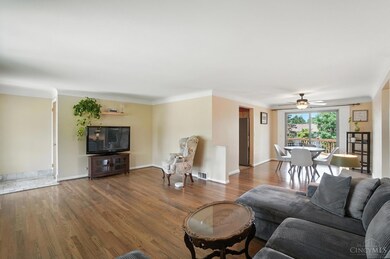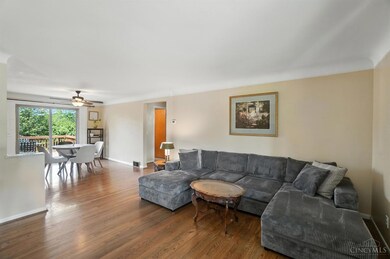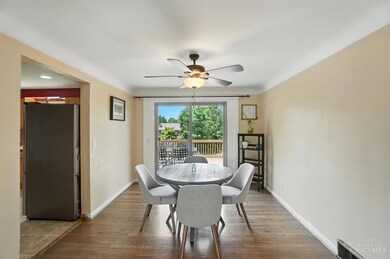5761 Ocala Ct Cincinnati, OH 45239
White Oak East NeighborhoodEstimated payment $1,642/month
Total Views
2,683
2
Beds
2
Baths
2,224
Sq Ft
$112
Price per Sq Ft
Highlights
- Deck
- Wood Flooring
- Porch
- Ranch Style House
- No HOA
- Eat-In Kitchen
About This Home
Adorable home in the heart of White Oak! Brick ranch with a desirable open floor plan! Spacious living and dining room with wood floors. Updated eat in kitchen with stainless appliances and a walkout. Primary bedroom with wood floors and double closets with custom closet systems! Finished lower level with a huge family room and full bath!!! Really nice curb appeal and backyard is perfect for entertaining! Roof and Windows 2020. Water Heater 2024. Cul de sac! Amazing location close to everything including shopping, restaurants, schools, hospital, highway and parks!
Home Details
Home Type
- Single Family
Est. Annual Taxes
- $4,030
Year Built
- Built in 1961
Lot Details
- 7,797 Sq Ft Lot
- Lot Dimensions are 60x130
Parking
- 1 Car Garage
- Rear-Facing Garage
- Driveway
- On-Street Parking
Home Design
- Ranch Style House
- Brick Exterior Construction
- Poured Concrete
- Shingle Roof
Interior Spaces
- 2,224 Sq Ft Home
- Ceiling Fan
- Vinyl Clad Windows
- Insulated Windows
Kitchen
- Eat-In Kitchen
- Oven or Range
- Microwave
- Dishwasher
- Solid Wood Cabinet
Flooring
- Wood
- Tile
Bedrooms and Bathrooms
- 2 Bedrooms
- 2 Full Bathrooms
- Bathtub with Shower
Laundry
- Dryer
- Washer
Finished Basement
- Walk-Out Basement
- Basement Fills Entire Space Under The House
Outdoor Features
- Deck
- Porch
Utilities
- Forced Air Heating and Cooling System
- Electric Water Heater
Community Details
- No Home Owners Association
Map
Create a Home Valuation Report for This Property
The Home Valuation Report is an in-depth analysis detailing your home's value as well as a comparison with similar homes in the area
Home Values in the Area
Average Home Value in this Area
Tax History
| Year | Tax Paid | Tax Assessment Tax Assessment Total Assessment is a certain percentage of the fair market value that is determined by local assessors to be the total taxable value of land and additions on the property. | Land | Improvement |
|---|---|---|---|---|
| 2024 | $4,030 | $75,950 | $11,746 | $64,204 |
| 2023 | $4,050 | $75,950 | $11,746 | $64,204 |
| 2022 | $2,825 | $43,211 | $10,500 | $32,711 |
| 2021 | $2,590 | $43,211 | $10,500 | $32,711 |
| 2020 | $2,616 | $43,211 | $10,500 | $32,711 |
| 2019 | $2,579 | $38,585 | $9,377 | $29,208 |
| 2018 | $2,298 | $38,585 | $9,377 | $29,208 |
| 2017 | $2,172 | $38,585 | $9,377 | $29,208 |
| 2016 | $2,066 | $36,138 | $9,282 | $26,856 |
| 2015 | $2,084 | $36,138 | $9,282 | $26,856 |
| 2014 | $2,088 | $36,138 | $9,282 | $26,856 |
| 2013 | $1,973 | $36,506 | $9,377 | $27,129 |
Source: Public Records
Property History
| Date | Event | Price | List to Sale | Price per Sq Ft | Prior Sale |
|---|---|---|---|---|---|
| 10/10/2025 10/10/25 | Sold | $246,000 | -1.6% | $111 / Sq Ft | View Prior Sale |
| 09/13/2025 09/13/25 | Pending | -- | -- | -- | |
| 09/08/2025 09/08/25 | For Sale | $249,900 | +15.2% | $112 / Sq Ft | |
| 09/30/2022 09/30/22 | Sold | $217,000 | -1.4% | $98 / Sq Ft | View Prior Sale |
| 08/30/2022 08/30/22 | Pending | -- | -- | -- | |
| 08/26/2022 08/26/22 | For Sale | $220,000 | -- | $99 / Sq Ft |
Source: MLS of Greater Cincinnati (CincyMLS)
Purchase History
| Date | Type | Sale Price | Title Company |
|---|---|---|---|
| Warranty Deed | $246,000 | Columbia Title | |
| Warranty Deed | $217,000 | -- | |
| Warranty Deed | $217,000 | None Listed On Document | |
| Interfamily Deed Transfer | -- | -- |
Source: Public Records
Mortgage History
| Date | Status | Loan Amount | Loan Type |
|---|---|---|---|
| Open | $237,789 | FHA | |
| Previous Owner | $212,000 | New Conventional |
Source: Public Records
Source: MLS of Greater Cincinnati (CincyMLS)
MLS Number: 1851278
APN: 550-0080-0421
Nearby Homes
- 3309 Boca Ln
- 5840 Giffindale Dr
- 3191 Jessup Rd
- 5858 Giffindale Dr
- 5737 Kroegermount Dr
- 3198 Sunnyhollow Ln
- 3408 N Bend Rd
- 5671 Samver Rd
- 3398 Stevie Ln
- 5607 Samver Rd
- 0 N Bend Rd
- 5979 Fawnridge Ct
- 5765 Cheviot Rd Unit 52D
- 5765 Cheviot Rd
- 0 Samver Rd Unit 1841558
- 5769 Cheviot Rd
- 5759 Cheviot Rd
- 5763 Cheviot Rd
- 5538 Silverpoint Dr
- 5618 Leumas Rd
