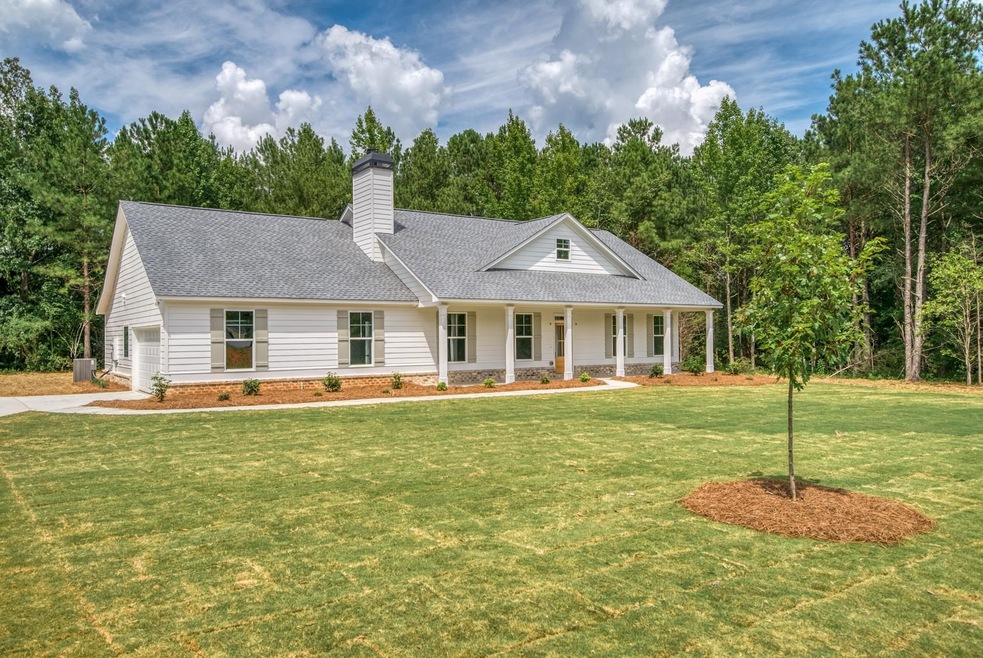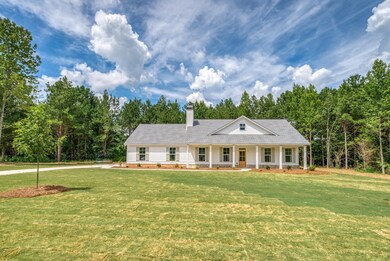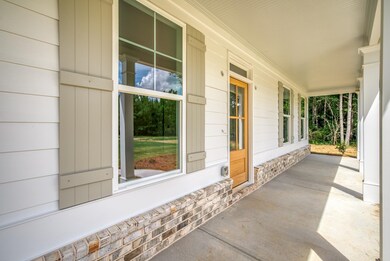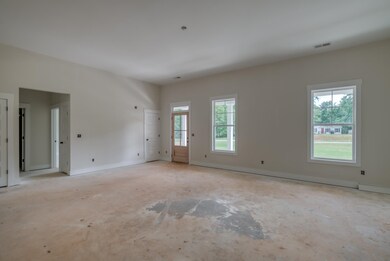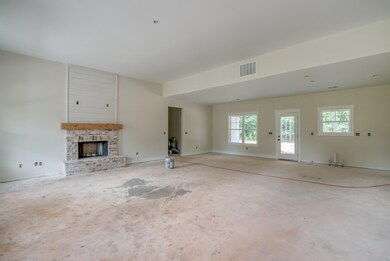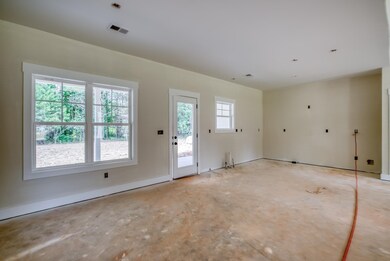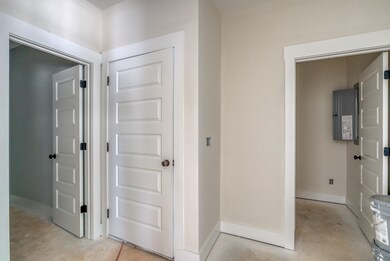
$425,000
- 3 Beds
- 3 Baths
- 2,101 Sq Ft
- 150 E Main St
- Rutledge, GA
Welcome to Your Dream Home! Nestled in the heart of Rutledge, this delightful 3-bedroom, 3-bathroom residence perfectly embodies the warmth and vibrancy of small-town living. With each bedroom featuring its own en suite full bath, this home offers both comfort and privacy for family and guests alike. Step onto the inviting rocking chair front porch, the ideal spot for sipping morning coffee or
Susan Sykes Keller Williams Realty Atl. Partners
