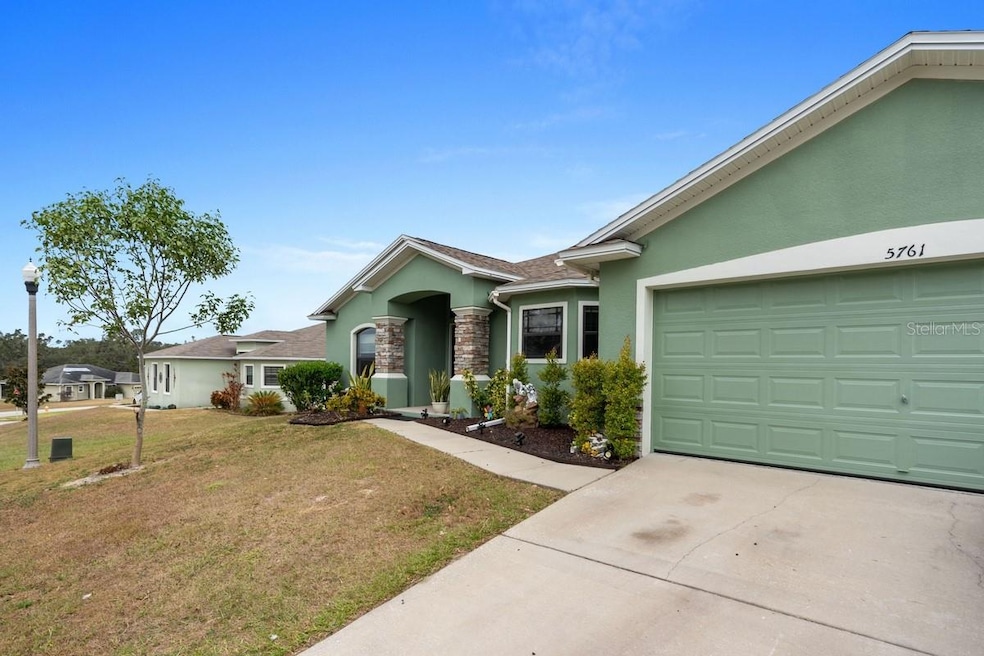
5761 Woodruff Way Lakeland, FL 33812
Estimated payment $1,946/month
Highlights
- Open Floorplan
- Contemporary Architecture
- Garden View
- Bartow Senior High School Rated A-
- Cathedral Ceiling
- Stone Countertops
About This Home
Welcome to this charming 3-bedroom, 2-bathroom home with a 2-car garage in the highly sought-after Oakford Estates. Boasting 2,232 sq. ft. of living space on an 8,751 sq. ft. lot, this residence is tucked away on a quiet and secure street, offering the perfect blend of comfort and style.
Step inside to discover bright, open living areas filled with natural light, complemented by updated laminate flooring in the bedrooms, living, and dining areas. The exterior is enhanced with stone accents and elegant double entry doors, while soaring ceilings add to the home’s spacious feel. The chef’s kitchen features granite countertops, stainless steel appliances, and beautiful cabinetry—perfect for both everyday living and entertaining.
The luxurious master suite showcases tray ceilings, his-and-hers walk-in closets, and a spa-inspired bathroom with a garden tub and walk-in shower. Outdoors, the generous lot provides plenty of space to relax, garden, or host gatherings.
Ideally located near top-rated schools, parks, shops, markets, and major roadways, this home is truly move-in ready and designed for modern living.
Listing Agent
LOKATION Brokerage Phone: 954-545-5583 License #3121544 Listed on: 12/17/2024

Home Details
Home Type
- Single Family
Est. Annual Taxes
- $2,176
Year Built
- Built in 2014
Lot Details
- 8,751 Sq Ft Lot
- South Facing Home
- Cleared Lot
HOA Fees
- $21 Monthly HOA Fees
Parking
- 2 Car Attached Garage
- Driveway
Home Design
- Contemporary Architecture
- Florida Architecture
- Slab Foundation
- Shingle Roof
- Block Exterior
- Stucco
Interior Spaces
- 1,630 Sq Ft Home
- Open Floorplan
- Cathedral Ceiling
- Ceiling Fan
- Living Room
- Dining Room
- Garden Views
- Laundry Room
Kitchen
- Eat-In Kitchen
- Range
- Dishwasher
- Stone Countertops
Flooring
- Carpet
- Tile
Bedrooms and Bathrooms
- 3 Bedrooms
- Walk-In Closet
- 2 Full Bathrooms
Outdoor Features
- Exterior Lighting
- Rain Gutters
- Private Mailbox
- Rear Porch
Schools
- Highland City Elementary School
- Union Academy Magnet Middle School
- Bartow High School
Utilities
- Central Heating and Cooling System
Community Details
- Polk Community Association Management Association, Phone Number (863) 647-1739
- Oakford Estates Subdivision
Listing and Financial Details
- Visit Down Payment Resource Website
- Tax Lot 106
- Assessor Parcel Number 24-29-15-283496-001060
Map
Home Values in the Area
Average Home Value in this Area
Tax History
| Year | Tax Paid | Tax Assessment Tax Assessment Total Assessment is a certain percentage of the fair market value that is determined by local assessors to be the total taxable value of land and additions on the property. | Land | Improvement |
|---|---|---|---|---|
| 2024 | $2,176 | $170,013 | -- | -- |
| 2023 | $2,176 | $165,061 | $0 | $0 |
| 2022 | $2,142 | $160,253 | $0 | $0 |
| 2021 | $2,145 | $155,585 | $0 | $0 |
| 2020 | $2,108 | $153,437 | $0 | $0 |
| 2018 | $2,045 | $147,190 | $0 | $0 |
| 2017 | $1,996 | $144,163 | $0 | $0 |
| 2016 | $1,960 | $141,198 | $0 | $0 |
| 2015 | $1,546 | $140,216 | $0 | $0 |
| 2014 | $588 | $24,000 | $0 | $0 |
Property History
| Date | Event | Price | Change | Sq Ft Price |
|---|---|---|---|---|
| 08/19/2025 08/19/25 | For Sale | $320,000 | 0.0% | $196 / Sq Ft |
| 06/30/2025 06/30/25 | Off Market | $320,000 | -- | -- |
| 02/18/2025 02/18/25 | Price Changed | $320,000 | -13.5% | $196 / Sq Ft |
| 12/17/2024 12/17/24 | For Sale | $370,000 | +120.0% | $227 / Sq Ft |
| 07/01/2014 07/01/14 | Off Market | $168,150 | -- | -- |
| 03/28/2014 03/28/14 | Sold | $168,150 | 0.0% | $10 / Sq Ft |
| 10/24/2013 10/24/13 | Pending | -- | -- | -- |
| 10/24/2013 10/24/13 | For Sale | $168,150 | -- | $10 / Sq Ft |
Purchase History
| Date | Type | Sale Price | Title Company |
|---|---|---|---|
| Warranty Deed | $168,150 | Insured Title Services | |
| Warranty Deed | $29,000 | Insured Real Estate Title Se |
Mortgage History
| Date | Status | Loan Amount | Loan Type |
|---|---|---|---|
| Open | $148,559 | New Conventional | |
| Closed | $169,285 | No Value Available |
Similar Homes in Lakeland, FL
Source: Stellar MLS
MLS Number: O6264939
APN: 24-29-15-283496-001060
- 5752 Woodruff Way
- 3518 Dovetail Ln N
- 5810 Oakmont Ln
- 5487 Oakford Dr
- 3646 Dovetail Ln S
- 5446 Pebble Beach Dr
- 5579 Summerland Hills Dr
- 5564 Pebble Beach Dr
- 5480 Summerland Hills Dr
- 3802 Covey Ct
- 3727 Hill St
- 3925 Clubhouse Rd
- 5390 Clubhouse Hills Ln
- 3854 Feather Dr
- 3664 Frentress Dr
- 5634 Moon Valley Dr
- 5847 Valentino Way
- 3224 Pearly Dr
- 3107 Valley High Dr
- 3249 Pearly Dr
- 5753 Woodruff Way
- 5728 Woodruff Way
- 5796 Woodruff Way
- 5524 Oakford Dr
- 3626 Imperial Ln
- 3709 Paula Ct
- 3107 Valley High Dr
- 6101 Waterman Ln
- 6242 Christina Groves Cir W
- 3203 Highlands Lakeview Cir
- 3634 Amber Ln
- 5556 Vintage View Blvd
- 5107 Antigua Ct
- 5520 Vintage View Pass
- 5190 Ariva Blvd
- 6367 Alamanda Hills Dr
- 4150 Baywater Place
- 2818 Kinsley St
- 5917 April St E
- 4830 Colbert Rd






