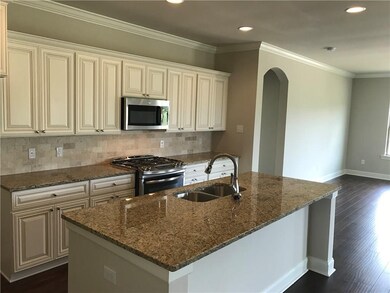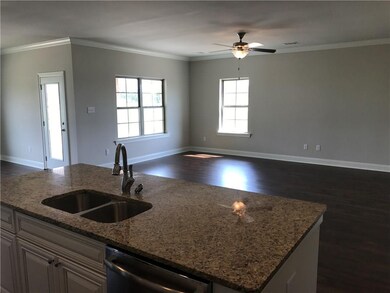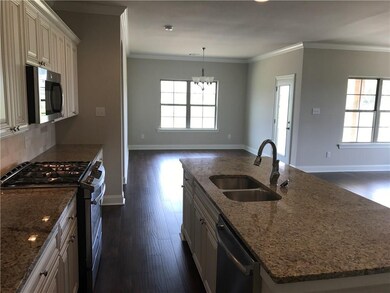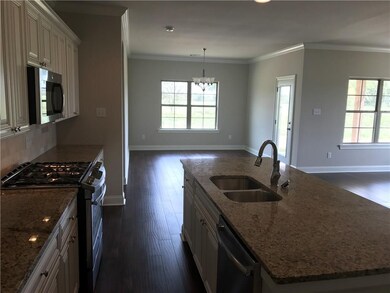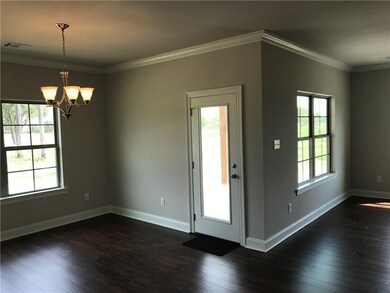
Estimated Value: $231,000 - $238,000
Highlights
- Newly Remodeled
- Wood Flooring
- Central Heating and Cooling System
- Traditional Architecture
- Covered patio or porch
- 2 Car Garage
About This Home
As of January 2018You will love this Kitchen, Living, Breakfast, Patio combination. Great wide open floorpan with a huge island. Call to schedule your private tour today.
Last Agent to Sell the Property
David Landry
DAVID LANDRY REAL ESTATE, LLC License #912123627 Listed on: 10/02/2016
Home Details
Home Type
- Single Family
Est. Annual Taxes
- $1,281
Year Built
- Built in 2016 | Newly Remodeled
Lot Details
- 5,663 Sq Ft Lot
- Rectangular Lot
Parking
- 2 Car Garage
Home Design
- Traditional Architecture
- Brick Exterior Construction
- Slab Foundation
- Shingle Roof
- Asphalt Roof
- Vinyl Siding
- Stucco
Interior Spaces
- 1,776 Sq Ft Home
- 1-Story Property
- Fire and Smoke Detector
- Washer Hookup
Kitchen
- Oven or Range
- Microwave
- Dishwasher
- Disposal
Flooring
- Wood
- Carpet
- Tile
Bedrooms and Bathrooms
- 3 Bedrooms
- 2 Full Bathrooms
Outdoor Features
- Covered patio or porch
Schools
- Bell City Elementary And Middle School
- Bell City High School
Utilities
- Central Heating and Cooling System
- Heating System Uses Natural Gas
Community Details
- Property has a Home Owners Association
- Built by Crescent
- Highland Hills Subdivision
Listing and Financial Details
- Tax Lot 30
- Assessor Parcel Number 00044091B
Ownership History
Purchase Details
Similar Homes in Iowa, LA
Home Values in the Area
Average Home Value in this Area
Purchase History
| Date | Buyer | Sale Price | Title Company |
|---|---|---|---|
| Hansen Tammy Sue | -- | First American Title Ins Co |
Property History
| Date | Event | Price | Change | Sq Ft Price |
|---|---|---|---|---|
| 01/11/2018 01/11/18 | Sold | -- | -- | -- |
| 10/17/2017 10/17/17 | Pending | -- | -- | -- |
| 10/02/2016 10/02/16 | For Sale | $224,900 | -- | $127 / Sq Ft |
Tax History Compared to Growth
Tax History
| Year | Tax Paid | Tax Assessment Tax Assessment Total Assessment is a certain percentage of the fair market value that is determined by local assessors to be the total taxable value of land and additions on the property. | Land | Improvement |
|---|---|---|---|---|
| 2024 | $1,281 | $20,170 | $4,210 | $15,960 |
| 2023 | $1,281 | $20,170 | $4,210 | $15,960 |
| 2022 | $1,242 | $20,170 | $4,210 | $15,960 |
| 2021 | $1,359 | $20,170 | $4,210 | $15,960 |
| 2020 | $1,938 | $18,400 | $4,040 | $14,360 |
| 2019 | $2,120 | $19,860 | $3,900 | $15,960 |
| 2018 | $1,346 | $19,860 | $3,900 | $15,960 |
Agents Affiliated with this Home
-

Seller's Agent in 2018
David Landry
DAVID LANDRY REAL ESTATE, LLC
(225) 229-9837
276 Total Sales
-
LAURA CHEANEY

Buyer's Agent in 2018
LAURA CHEANEY
eXp Realty, LLC
(337) 313-9915
49 Total Sales
Map
Source: Greater Southern MLS
MLS Number: 140388
APN: 00044091BK
- 4980 Haygood Point
- 4945 Haygood Point
- 4848 Alister Ct
- 4813 Bennington Rd
- 5831 S 40 Ct
- 5931 S 40 Ct
- 0 Silver Willow Ct Unit SWL25002610
- 5853 N Crescent Dr
- 5867 N Crescent Dr
- 4754 N Jace Matthew Ln
- 4757 S Jace Matthew Ln
- 5960 S Crescent Dr
- 5932 S Crescent Dr
- 4721 N Jace Matthew Ln
- 5751 Amoco Rd
- 5761 Amoco Rd
- 3900 Highway 14 E
- 0 Highway 397 Hwy Unit SWL24002042
- 0 Joe Spears Rd Unit SWL25001068
- 0 Monarch Way
- 5762 Highland Hills Blvd
- 5758 Highland Hills Blvd
- 5766 Highland Hills Blvd
- 5770 Highland Hills Blvd
- 4995 Chapel Wood Dr
- 5778 Highland Hills Blvd
- 4991 Chapel Wood Dr
- 4996 Haygood Point
- 0 Highland Hills Blvd Unit 160352
- 0 Highland Hills Blvd Unit 156526
- 0 Highland Hills Blvd Unit 156479
- 0 Highland Hills Blvd
- 4988 Haygood Point
- 5782 Highland Hills Blvd
- 4987 Chapel Wood Dr
- 4986 Chapel Wood Dr
- 4984 Haygood Point
- 5786 Highland Hills Blvd


