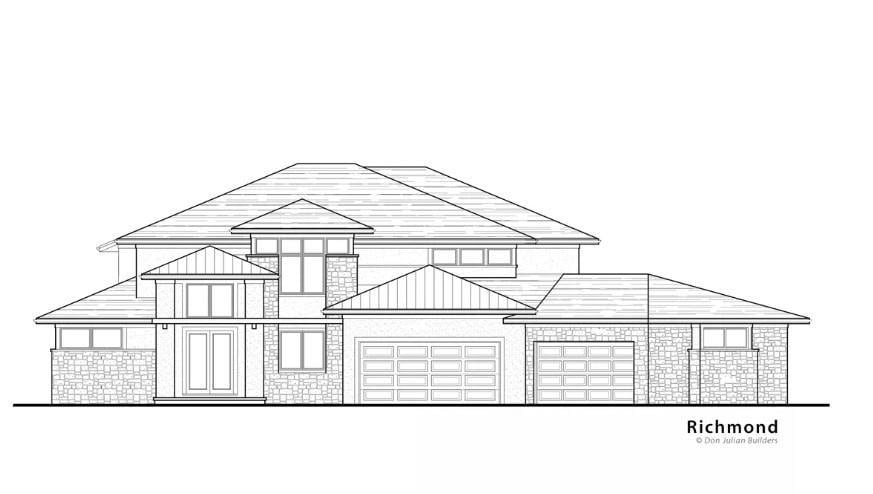5762 Lentz Dr Parkville, MO 64152
Estimated payment $2,628/month
Highlights
- Media Room
- 25,265 Sq Ft lot
- Custom Closet System
- Graden Elementary School Rated A
- Lake Privileges
- Deck
About This Home
GORGEOUS, Customized, expanded Richmond floor plan to be built on this home site. First, closing on lot ($400K), then custom plan will start construction. Completed price, including lot, $2.8M
1-1/2 story with finished lower level and suspended garage. Spacious rooms, gourmet kitchen and pantry. Every detailed imagined! Soaring ceilings, light-filled rooms, Four-seasons room, fabulous features throughout! Numerous outdoor spaces to view thick woods. Sold before processed.
Listing Agent
ReeceNichols-KCN Brokerage Phone: 816-289-7778 License #SP00043612 Listed on: 11/05/2025

Home Details
Home Type
- Single Family
Lot Details
- 0.58 Acre Lot
- Side Green Space
- Cul-De-Sac
- Paved or Partially Paved Lot
- Sprinkler System
- Wooded Lot
HOA Fees
- $116 Monthly HOA Fees
Parking
- 4 Car Attached Garage
- Front Facing Garage
- Side Facing Garage
- Garage Door Opener
Home Design
- Home Under Construction
- Contemporary Architecture
- Traditional Architecture
- Stone Veneer
- Stucco
Interior Spaces
- 1.5-Story Property
- Wet Bar
- Ceiling Fan
- See Through Fireplace
- Thermal Windows
- Mud Room
- Great Room with Fireplace
- Dining Room with Fireplace
- 2 Fireplaces
- Formal Dining Room
- Media Room
- Home Office
- Recreation Room
- Loft
- Sun or Florida Room
- Home Gym
- Laundry on main level
Kitchen
- Breakfast Room
- Built-In Double Oven
- Gas Range
- Dishwasher
- Kitchen Island
- Disposal
Flooring
- Wood
- Carpet
- Ceramic Tile
Bedrooms and Bathrooms
- 6 Bedrooms
- Custom Closet System
- Walk-In Closet
Finished Basement
- Basement Fills Entire Space Under The House
- Bedroom in Basement
Eco-Friendly Details
- Energy-Efficient Insulation
- Energy-Efficient Thermostat
Outdoor Features
- Lake Privileges
- Deck
- Outdoor Kitchen
- Playground
Schools
- English Landing Elementary School
- Park Hill South High School
Utilities
- Forced Air Zoned Heating and Cooling System
- Grinder Pump
Listing and Financial Details
- $0 special tax assessment
Community Details
Overview
- Association fees include curbside recycling, trash
- Riss Lake HOA
- Riss Lake Subdivision, Custom Floorplan
Recreation
- Tennis Courts
- Community Pool
- Trails
Map
Home Values in the Area
Average Home Value in this Area
Property History
| Date | Event | Price | List to Sale | Price per Sq Ft |
|---|---|---|---|---|
| 11/05/2025 11/05/25 | Pending | -- | -- | -- |
| 11/05/2025 11/05/25 | For Sale | $400,000 | -- | $47 / Sq Ft |
Source: Heartland MLS
MLS Number: 2586567
- 5751 Lentz Dr
- Madison IV Plan at Riss Lake - The Sanctuary
- Courtland Reverse Plan at Riss Lake - The Sanctuary
- Brookridge IV Plan at Riss Lake - The Sanctuary
- 6006 W Shore Ct
- 6004 Westshore Ct
- 1201 Main St
- 5733 NW North Pointe Terrace
- 5917 NW Bell Rd
- 600 E Admiral #602 Blvd Unit 602
- 8190 Shoreline Dr
- 5420 NW Foxhill Rd
- 8200 W Lake Dr
- 6325 Edgewater Dr
- 207 East St
- The Payton Plan at Cider Mill Ridge at The National
- The Morgan Plan at Cider Mill Ridge at The National
- The Haley Plan at Cider Mill Ridge at The National
- The Landon II Plan at Cider Mill Ridge at The National
- The Oakwood Plan at Cider Mill Ridge at The National
