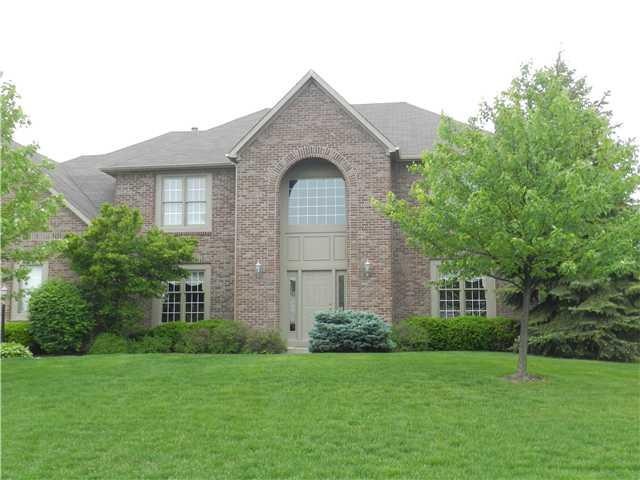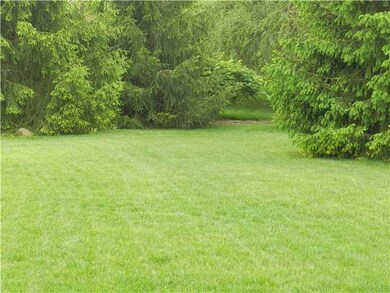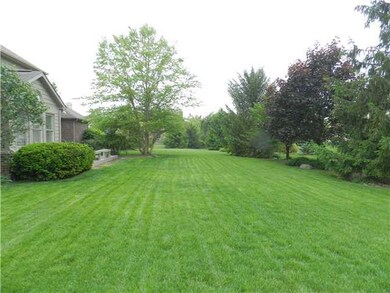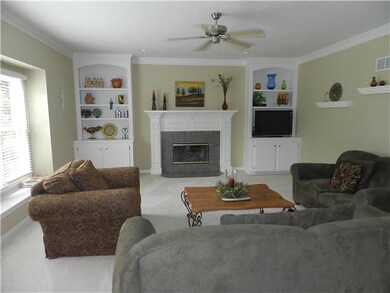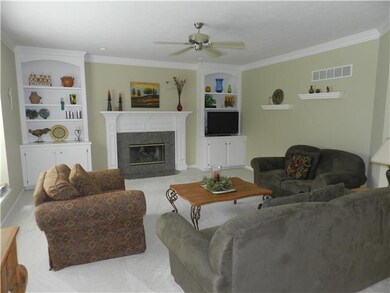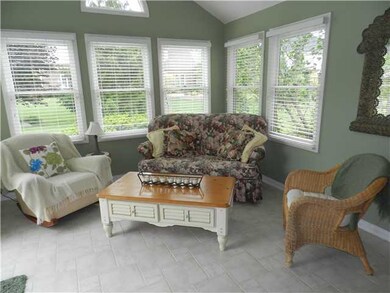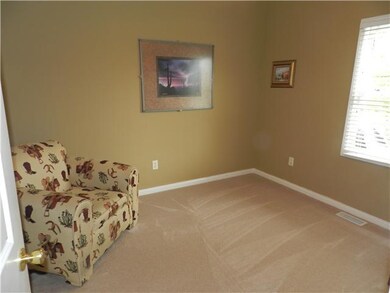
5762 Whippoorwill Way Carmel, IN 46033
East Carmel NeighborhoodAbout This Home
As of January 2025Lovely home on cul-de-sac in popular neighborhood. Spacious backyard w/mature evergreens for privacy. Very open floor plan w/kit flowing into sunroom and family rm. Kitchen has ceramic tile floors and backsplash. 5th bdrm on main level next to full bath; great for a den too. Mstr bdrm w/tray ceiling and outstanding closet with additional storage area. Bsmnt has a finished rec rm plus a large unfinished area for storage or workshop. Jack-n-Jill bath upstairs. Neutral/pleasing colors throughout.
Last Agent to Sell the Property
F.C. Tucker Company License #RB14047266 Listed on: 05/07/2012

Home Details
Home Type
- Single Family
Est. Annual Taxes
- $4,088
Year Built
- 1999
HOA Fees
- $54 per month
Outdoor Features
- Deck
Utilities
- Heating System Uses Gas
- Gas Water Heater
Ownership History
Purchase Details
Home Financials for this Owner
Home Financials are based on the most recent Mortgage that was taken out on this home.Purchase Details
Home Financials for this Owner
Home Financials are based on the most recent Mortgage that was taken out on this home.Similar Homes in the area
Home Values in the Area
Average Home Value in this Area
Purchase History
| Date | Type | Sale Price | Title Company |
|---|---|---|---|
| Warranty Deed | $710,000 | Chicago Title | |
| Warranty Deed | -- | None Available |
Mortgage History
| Date | Status | Loan Amount | Loan Type |
|---|---|---|---|
| Open | $532,500 | New Conventional | |
| Previous Owner | $287,200 | New Conventional |
Property History
| Date | Event | Price | Change | Sq Ft Price |
|---|---|---|---|---|
| 01/17/2025 01/17/25 | Sold | $710,000 | +1.4% | $196 / Sq Ft |
| 12/07/2024 12/07/24 | Pending | -- | -- | -- |
| 12/06/2024 12/06/24 | For Sale | $699,900 | +95.0% | $193 / Sq Ft |
| 07/13/2012 07/13/12 | Sold | $359,000 | 0.0% | $85 / Sq Ft |
| 06/06/2012 06/06/12 | Pending | -- | -- | -- |
| 05/07/2012 05/07/12 | For Sale | $359,000 | -- | $85 / Sq Ft |
Tax History Compared to Growth
Tax History
| Year | Tax Paid | Tax Assessment Tax Assessment Total Assessment is a certain percentage of the fair market value that is determined by local assessors to be the total taxable value of land and additions on the property. | Land | Improvement |
|---|---|---|---|---|
| 2024 | $7,289 | $608,100 | $187,900 | $420,200 |
| 2023 | $7,289 | $650,200 | $127,000 | $523,200 |
| 2022 | $5,520 | $551,900 | $127,000 | $424,900 |
| 2021 | $5,520 | $487,900 | $127,000 | $360,900 |
| 2020 | $4,655 | $411,100 | $127,000 | $284,100 |
| 2019 | $4,614 | $408,900 | $82,400 | $326,500 |
| 2018 | $4,462 | $402,600 | $82,400 | $320,200 |
| 2017 | $4,415 | $398,400 | $82,400 | $316,000 |
| 2016 | $4,229 | $387,700 | $82,400 | $305,300 |
| 2014 | $3,965 | $363,800 | $81,600 | $282,200 |
| 2013 | $3,965 | $351,300 | $81,600 | $269,700 |
Agents Affiliated with this Home
-
A
Seller's Agent in 2025
Allison Steck
Compass Indiana, LLC
-
C
Buyer's Agent in 2025
Christi Coffey
F.C. Tucker Company
-
A
Buyer Co-Listing Agent in 2025
Amanda Spicer
F.C. Tucker Company
-
L
Seller's Agent in 2012
Lisa Meiners
F.C. Tucker Company
-
R
Seller Co-Listing Agent in 2012
Robert Meiners
F.C. Tucker Company
-
D
Buyer's Agent in 2012
Dick Richwine
Berkshire Hathaway Home
Map
Source: MIBOR Broker Listing Cooperative®
MLS Number: 21175359
APN: 29-10-28-105-037.000-018
- 5761 Coopers Hawk Dr
- 5775 Coopers Hawk Dr
- 13248 Aquamarine Dr
- 13271 Aquamarine Dr
- 13153 Tudor Dr
- 5794 Aquamarine Dr
- 4756 Briarwood Trace
- 13228 Hazelwood Dr
- 4976 Rockne Cir
- 13214 Dunwoody Ln
- 5251 Apache Moon
- 678 Smokey Ln
- 13264 Penneagle Dr
- 14304 Woodfield Dr S
- 5091 Woodfield Dr
- 5865 Osage Dr
- 5299 Breakers Way
- 5281 Ivy Hill Dr
- 4619 Allen Dr
- 12535 Pebblepointe Pass
