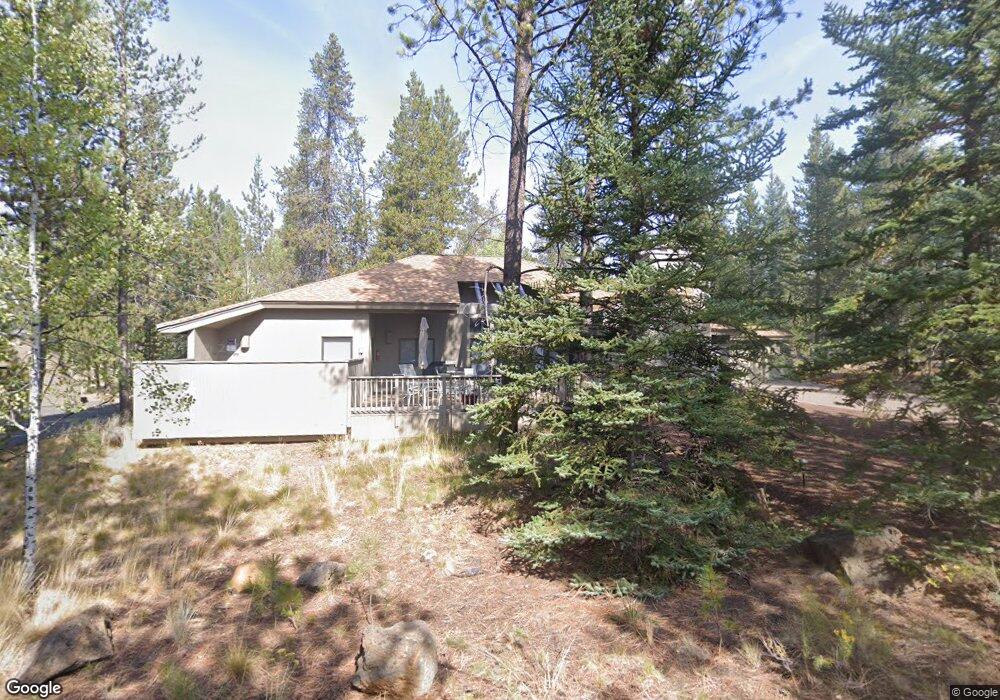Estimated Value: $873,000 - $1,008,000
4
Beds
3
Baths
2,157
Sq Ft
$431/Sq Ft
Est. Value
About This Home
This home is located at 57627 Cultus Ln Unit 8, Bend, OR 97707 and is currently estimated at $929,987, approximately $431 per square foot. 57627 Cultus Ln Unit 8 is a home with nearby schools including Elk Meadow Elementary School, Cascade Middle School, and Summit High School.
Ownership History
Date
Name
Owned For
Owner Type
Purchase Details
Closed on
Nov 24, 2015
Sold by
Kehoe James M and Economus Joyce E
Bought by
Kehoe James M and Economus Joyce E
Current Estimated Value
Create a Home Valuation Report for This Property
The Home Valuation Report is an in-depth analysis detailing your home's value as well as a comparison with similar homes in the area
Home Values in the Area
Average Home Value in this Area
Purchase History
| Date | Buyer | Sale Price | Title Company |
|---|---|---|---|
| Kehoe James M | -- | None Available | |
| Kehoe James M | -- | None Available |
Source: Public Records
Tax History Compared to Growth
Tax History
| Year | Tax Paid | Tax Assessment Tax Assessment Total Assessment is a certain percentage of the fair market value that is determined by local assessors to be the total taxable value of land and additions on the property. | Land | Improvement |
|---|---|---|---|---|
| 2025 | $6,612 | $431,960 | -- | -- |
| 2024 | $6,329 | $419,380 | -- | -- |
| 2023 | $6,133 | $407,170 | $0 | $0 |
| 2022 | $5,710 | $383,810 | $0 | $0 |
| 2021 | $5,599 | $372,640 | $0 | $0 |
| 2020 | $5,294 | $372,640 | $0 | $0 |
| 2019 | $5,146 | $361,790 | $0 | $0 |
| 2018 | $4,998 | $351,260 | $0 | $0 |
| 2017 | $4,847 | $341,030 | $0 | $0 |
| 2016 | $4,610 | $331,100 | $0 | $0 |
| 2015 | $4,496 | $321,460 | $0 | $0 |
| 2014 | $4,357 | $312,100 | $0 | $0 |
Source: Public Records
Map
Nearby Homes
- 57626 Cultus Ln
- 17704 Rogue Ln
- 57712 Whistling Swan Ln Unit 4
- 57776 Umpqua Ln
- 57485 Newberry Ln Unit 4
- 17748 Malheur Ln
- 17894 Red Cedar Ln
- 17898 Acer Ln Unit 9
- 17898 Acer Ln
- 17717 Quelah Ln Unit 4
- 17825 Pine Mountain Ln Unit 13
- 17712 Lake Aspen Ct Unit 10
- 17714 Lake Aspen Ct Unit 9
- 17884 Flat Top Ln
- 17720 Lake Aspen Ct Unit 7
- 17767 Topflite Ln Unit 23
- 57692 Vine Maple Ln Unit 17
- 57406 Little Ct
- 17745 Sarazen Ln Unit 7
- 57925 Eaglewood
- 57627 Cultus Ln
- 3 Cultus Ln
- 7 Cultus Ln
- 13 Cultus Ln
- 57625 Cultus Ln
- 2 Cultus Ln
- 11 Cultus Ln
- 57643 Cultus Ln
- 15 Cultus Ln
- 57621 Cultus Ln
- 57621 Cultus Ln Unit 6
- 57632 Cultus Ln
- 8 Cultus Ln
- 57650 Cultus Ln
- 57649 Cultus Ln Unit 10
- 1 Wickiup Ln
- 57617 Cultus Ln
- 57620 Cultus Ln
- 57616 Cultus Ln
- 57654 Cultus Ln
