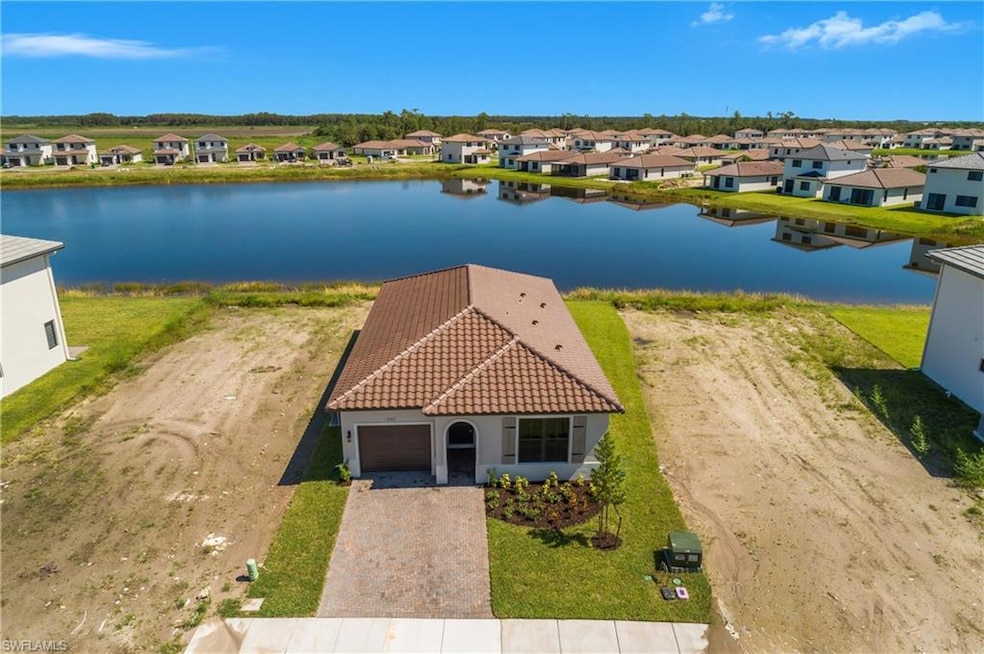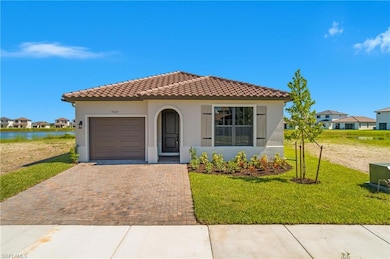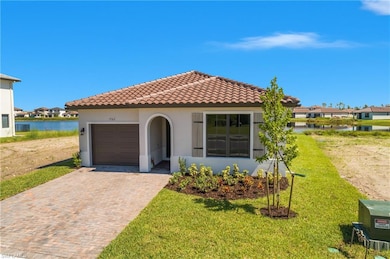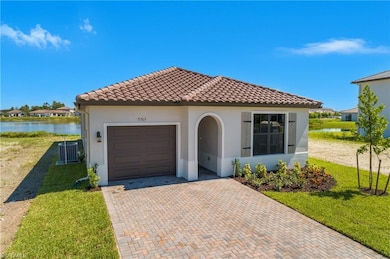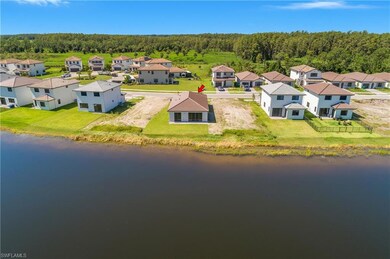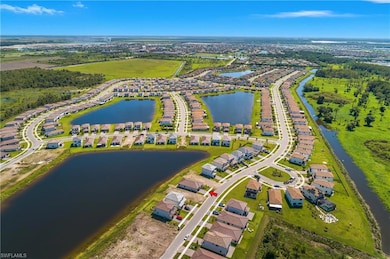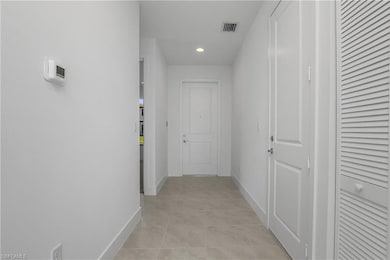5763 Agostino Way Ave Maria, FL 34142
Highlights
- Lake Front
- Golf Course Community
- Basketball Court
- Estates Elementary School Rated A-
- Fitness Center
- Home Theater
About This Home
BRAND NEW MODERN LAKE VIEW HOME! *Available now* Be the first to live in this 3 bed. / 2 bath Single family home located in Silverwood @ Ave Maria. This 1 story HUNTINGTON floor plan offers 1,630 sqft of well-designed, open living space, featuring 3 bedrooms and 2 baths, great room, eat-in kitchen, 2 walk in closets in the primary bedroom & 1 car garage. Tile throughout home and carpet in bedrooms with window coverings on all windows and sliding glass door. The community clubhouse features a resort-style pool, fully equipped exercise room, conference rooms, a full exhibition kitchen, grill area, and a sauna. Residents also have access to tennis courts, a children’s playground, and brand-new pickle ball courts. The town is built for active lifestyles, offering extensive walking and golf cart trails, a family-friendly waterpark, and two large outdoor parks each with dedicated dog parks. Love sports? They have 4 baseball fields and 2 football/soccer fields available within the community. The convenience of everything you need just minutes away located within the town itself. You will find Publix, Ace Hardware, Dunkin’ Donuts, multiple restaurants, medical offices, dentists, eye doctors, and even a nearby gas station and fire station. Education is also a highlight, with Ave Maria University, a well-established middle school, and a brand-new elementary school currently under construction all located within the community
Home Details
Home Type
- Single Family
Est. Annual Taxes
- $2,831
Year Built
- Built in 2025
Lot Details
- 4,792 Sq Ft Lot
- Lake Front
Parking
- 1 Car Attached Garage
Interior Spaces
- Property has 1 Level
- Window Treatments
- Home Theater
- Library
- Hobby Room
- Lake Views
- Fire and Smoke Detector
Kitchen
- Electric Cooktop
- Microwave
- Dishwasher
- Disposal
Flooring
- Concrete
- Tile
Bedrooms and Bathrooms
- 3 Bedrooms
- 2 Full Bathrooms
Laundry
- Laundry in unit
- Dryer
- Washer
Outdoor Features
- Basketball Court
- Patio
- Playground
- Porch
Schools
- Estates Elementary School
- Corkscrew Middle School
- Palmetto Ridge High School
Utilities
- Central Air
- Heating Available
- Cable TV Available
Listing and Financial Details
- No Smoking Allowed
- Assessor Parcel Number 73640111700
Community Details
Overview
- Silverwood Subdivision
Amenities
- Community Barbecue Grill
- Shops
- Restaurant
- Beauty Salon
- Sauna
- Clubhouse
Recreation
- Golf Course Community
- Tennis Courts
- Volleyball Courts
- Pickleball Courts
- Bocce Ball Court
- Fitness Center
- Community Pool
- Park
- Dog Park
- Bike Trail
Pet Policy
- Pets allowed on a case-by-case basis
- Pet Deposit $350
Map
Source: Naples Area Board of REALTORS®
MLS Number: 225067270
APN: 73640111700
- 5704 Argento Dr Unit 5704
- 5658 Argento Dr
- 5642 Argento Dr
- 5815 Cassidy Ln
- 5656 Cerva Ln
- 5633 Cerva Ln
- 5860 Agostino Way
- 5645 Agostino Way
- 5665 Cassidy Ln
- 5590 Carrara Dr
- 5626 Agostino Way
- 5570 Cassidy Ln
- 5535 Cassidy Ln
- 5506 Soria Ave
- 5542 Agostino Way
- 5450 Cassidy Ln
- 5697 Mayflower Way Unit 1202
- 5690 Mayflower Way Unit 601
- 5705 Mayflower Way
- 5705 Mayflower Way Unit 1402
